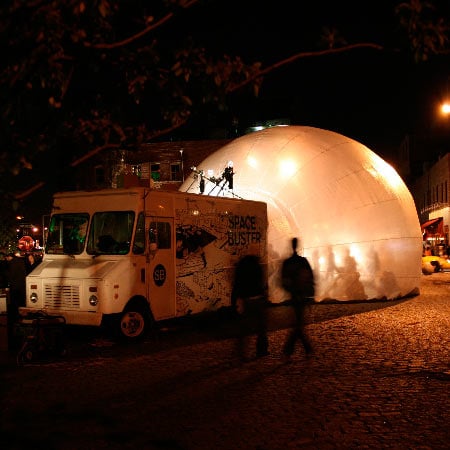Berlin-based architecture practice Raumlabor presented a mobile, inflatable pavilion called Spacebuster in New York last month.
The pavilion was exhibited in collaboration with Storefront for Art and Architecture and travelled to several locations across New York City over ten consecutive days. Above photo by Alan R Tansey.
The pavailion can hold up to 80 people once inflated.
Spacebuster played host to a variety of community events, discussions, parties and gatherings across the city last month.
Photos are by Christoph Franz/ raumlaborberlin unless stated otherwise. Above photo by Alan R Tansey.
Here's further information on the Spacebuster from Raumlabor:
--
Spacebuster is a mobile inflatable structure that serves as an entirely portable, expandable pavilion. A new iteration of a past Raumlabor project, the Küchenmonument (presented in Europe in 2006-8), Storefront will bring Spacebuster to the US for the first time this April, when it will travel throughout New York for 10 consecutive evenings hosting various community events.
The pavilion is comprised of an inflatable bubble-like dome that emerges from its self-contained compressor housing. The dome expands and organically adjusts to its surroundings, be it in a field, a wooded park, or below a highway overpass. The material is a sturdy, specially-designed translucent plastic, allowing the varying events taking place inside of the shelter – screenings, lecture series, dinners or discussions – to be entirely visible from the outside and likewise the exterior environments become the events’ backdrops. Above photo by Alan R Tansey.
The bubble can be used for a variety of social and cultural purposes. In past installations, the dome became an eat-in kitchen – equipped with a cooking station surrounded by tables and chairs. The bubble allowed cooking, a highly personal and private aspect of domestic life, to enter the urban space of a tree lined median, and simultaneously invigorated this urban park with a communal action. On another occasion the dome was transformed into a ballroom within an overgrown green space no longer open to the public. A live band, dance classes, and performances all worked to bring a cultural event to a neglected zone. Above photo by Alan R Tansey.
Each of these ten evenings will be organized in conjunction with a community group, non-profit organizations, university, or arts organization. Events will include artist talks, film screenings, communal dinners and many other events. Above photo by Alan R Tansey.
Raumlabor
Raumlabor is a group of architects and urban designers based in Berlin, Germany. Raumlabor began working on the issues of contemporary architecture and urbanism in 1999. Working in various interdisciplinary teams they investigate strategies for urban renewal. Raumlabor’s work deals with urban design and planning, architectural design, landscape, building interactive environments, research and design of public space and art installations. Their public art installations have been shown in Vienna, Austria, numerous cities in Germany, as well as numerous biennials and exhibition spaces throughout Europe. Above photo by Alan R Tansey.
Images below show the Spacebuster on tour in Europe 2006-2008.
The Kitchen Monument/ raumlaborberlin with plastique fantastique
The kitchen monument is a prototype with which to construct temporary communities. It investigates emotional anchoring spots within cities, in public places; the spheres of interaction between city dwellers and city users.
The Kitchen Monument is a mobile sculpture, which consists of two elements:
1. The Box: encased in anodised sheet steel. Its inner space is lined with grey felt. It contains a wardrobe, a reception, and storage space. The box houses a pneumatic structure and the technology needed to inflate it. It also functions as the entrance to the bubble.
Approximate dimensions: length = 3 metres, width = 2 metres, height = 3.1 metres
2. The Bubble: a pneumatic spatial shell that expands out of the box. The bubble is made of translucent, reinforced PE laminate.
Approximate dimensions: length = 20 metres, width = 12 metres, height = 6 metres
A ramp made of steel grating creates the bridge between the box and the bubble.
A fan located under the grating inflates the bubble and continually provides it with air. The box simultaneously functions as a pressure gage and relief vent.
The Kitchen Monument has been travelling to different locations since April 26, 2006. It stops at places of underestimated potential, so-called non-spaces or un-spaces; spaces that seem to have forfeited their urban functions.
The bubble nestles itself into whatever is already there, its transparency allowing dialogue to occur between inside and outside; everything blurs together, but remains visible nonetheless. It creates new room within existing space, allowing novel qualities to emerge.
The Trojan horse is the metaphor we have taken in using the monument to create urban identity. This mobile sculpture transports identity into the public sphere, enabling people to actively co-create it.
The monument is a tool for recapturing public space. But how can a monument generate social space? How can it inspire public space to be used and personalised? And how can it come to reflect the communities and identities of various neighbourhoods?
We put a communal kitchen into the bubble because the kitchen is the type of place that has the potential to reflect urban identities as well as cultural peculiarities and traditions. People sit together, yet apart, in the kitchen.
If someone is invited to come for a visit, a common meal represents the host's openness and hospitality. The kitchen is the ideal place in which to connect privacy and publicity.

