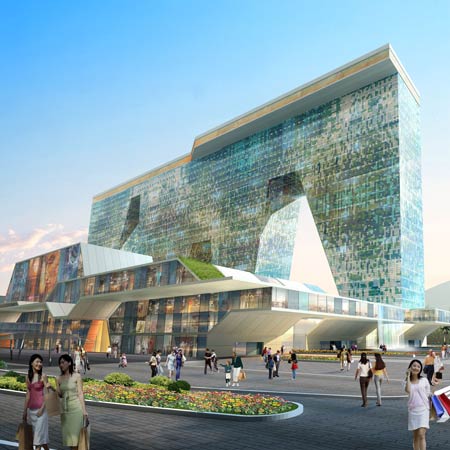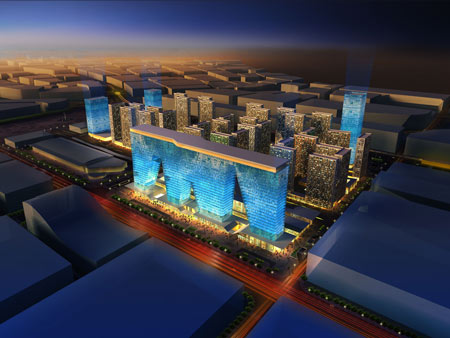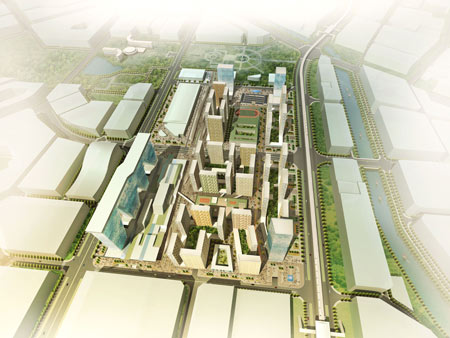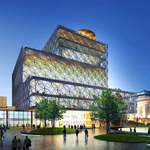
Longgang City Centre by Mecanoo architecten
Dutch architects Mecanoo have unveiled their masterplan for a new business centre in the Longgang district of Shenzhen, China.

The development will include 8,000 residences and 400,000 square metres of commercial space including a hotel, shopping mall, offices and small businesses, linked by boulevards, promenades and squares.

Here's some text from Mecanoo Architecten:
--
Masterplan Longgang City Centre, Shenzhen, China
Economic centre
Shenzhen is one of the fastest growing cities in China. In the last 20 years, it has grown from a fishing village to the richest city in the country with a population of 14 million. Together with Hong Kong this area is slowly but surely transforming into a world metropolis in terms of economy and population and will soon be among the top-5 in the world. Due to the shortage of construction sites in Shenzhen, Longgang has become the fastest growing district adjacent to the city. Mecanoo has been requested to design a master plan for the new Business Centre for Longgang.
The masterplan will form the basis for a vibrant business centre with 24 hour a day commercial activities. The comprehensive program includes nearly 8,000 homes and 400,000 m2 of commercial functions ranging from a mega-shopping mall to a hotel, offices and small one person owned business. The city centre forms a network of promenades and squares, broad boulevards and intimate shopping streets, an area where it is pleasant to stay, shop, work, yet also to live.
Boulevards, promenades and squares
The new business centre lies in the heart of Longgang, between two parallel boulevards with one elevation adjacent to a city park. Long Xiang Boulevard is the original axis and forms the representative face of the city. Shen Hui Boulevard, where the light rail connection to Shenzhen will be, is relatively new and will be the most important economic artery of the area. Parallel to the two urban boulevards are two pedestrian promenades which run to the city park. The one promenade has a lively and expressive design, while the other is more intimate with water, shops, restaurants and terraces.
The two promenades are interconnected by two squares, each with its own character and programme, such as a market with a neighbourhood park on the roof and an artists' town in a historic Hutong-ensemble. Three entrance squares link the promenades with the boulevards, resulting in a compact and meaningful network. The promenades and squares are decorated with water, palms and shading canopies along with sculptural shading elements, providing a pleasant stay in the tropical Shenzhen climate while creating a unique identity for the new business centre.
Entrances
The entrances to the business centre will be marked by a number of commercial landmark ensembles. The most standout is a 100,000 m2 horizontal building on four legs containing a shopping mall, a skating rink, a cinema, offices, hotel, hotel apartments and loft apartments. The apartment buildings have collective courtyard gardens and shared facilities including two schools and daycare.
Programme: Masterplan for a new business centre totalling 961,700 m2 gross with 8,000 residences, 400,000 m2 of commercial functions (ranging from a 100.000 m2 shopping mall to one person business of
Design: 2008
Client: China Vanke Company, Shenzhen, China
Architect: Mecanoo architecten, Delft
More about Mecanoo Architecten on Dezeen:
.
