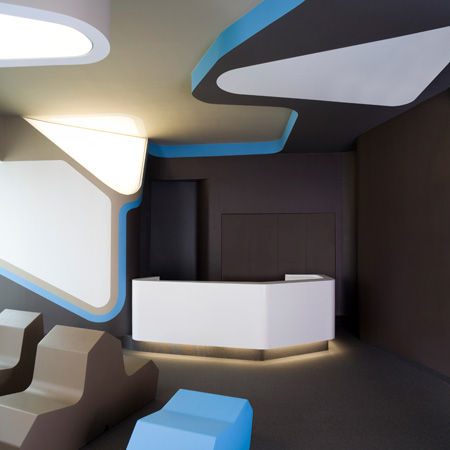Berlin office J Mayer H Architects have completed the interior of the Brauner Wegner Priehn dental practice in Hamburg, Germany.
The space is divided by plasterboard forms in blue and brown, and furnished with polyurethane foam chairs.
A wall that divides the waiting area from one of the examination rooms can be rotated out of the way, allowing the space to be used as a medical auditorium.
Photographs by Ludger Paffrath.
The information below is from the architects:
--
The centre for dentistry is situated in a medical center in Hamburg St. Georg, close to Hamburg's lively downtown.
Free standing core elements divide the open space into different programmatic zones. These elements host independent workstations, an x-ray room and different other medical facilities.
One rotating element next to the waiting area transforms a closed examination room into a stage for a medical auditorium.
Sloped tops of the cores contain indirect lighting with integrated luminous ceilings.
The color scheme in blue and brown shades moves freely from floor to wall to ceiling and gives the illusion of an endless space continuum.
Zentrum für Zahnmedizin/ Centre for Dentistry - Hamburg, Germany
Lübeckertordamm 1/3
20099 Hamburg
Tel.: +49 (040) 248 759 10
http://www.zzsanktgeorg.de/
J Mayer H Architects
Team: Jürgen Mayer H, Marcus Blum, Hans Schneider, Wilko Hoffmann
Project: 2008
Completion: 2009
Client: Zentrum für Zahnmedizin Brauner-Wegner-Priehn
Architect on Site: Architekturbuero Franke
Service Engineers: Altschul dental GmbH/ Grill&Grill, Frankfurt
Lounge: Quinze & Milan
Function: Dental Office, Hamburg, Germany
Floor area: 400 m2
BRI: 1500 m3
Height of Floor: 3,75 m
Principal material: plaster boards, MDF, rubber, carpet
Designing period: 06/08 – 09/08
Construction period:10/08 –01/09
More Dezeen stories about
J. MAYER H:
.
Chit.Chat and Positive.Negative

