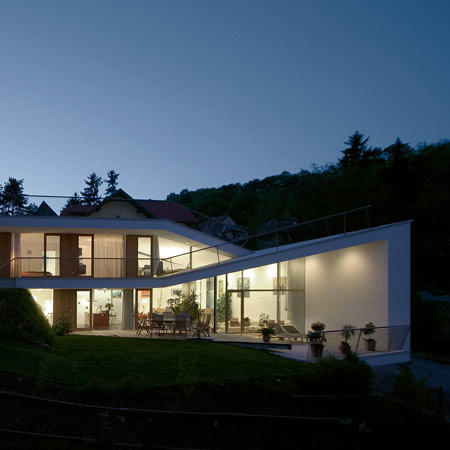
Folded House by Xarchitekten
Folded House is a residence in the Wienerwald, Austria, designed by Linz and Vienna practice Xarchitekten.
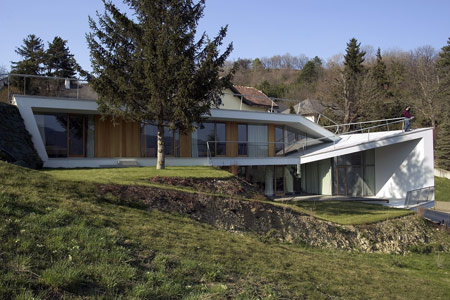
A sloping walkway wraps around the house allowing access to the garden from any room.
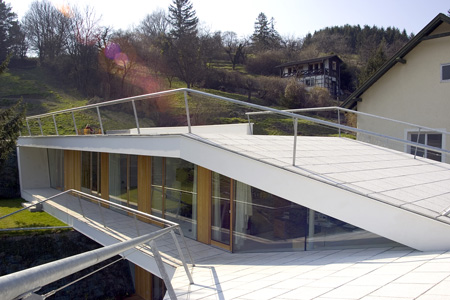
Photos by Max Nirnberger except where stated otherwise.
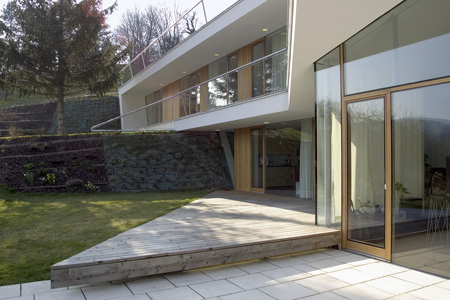
Above photo by Lorenz Prommegger.
Here's some more information from Xarchitekten:
--
Task:
The client commissions a residential building which is considered as a statement of modern architecture and at the same time communicates with the rural environment.
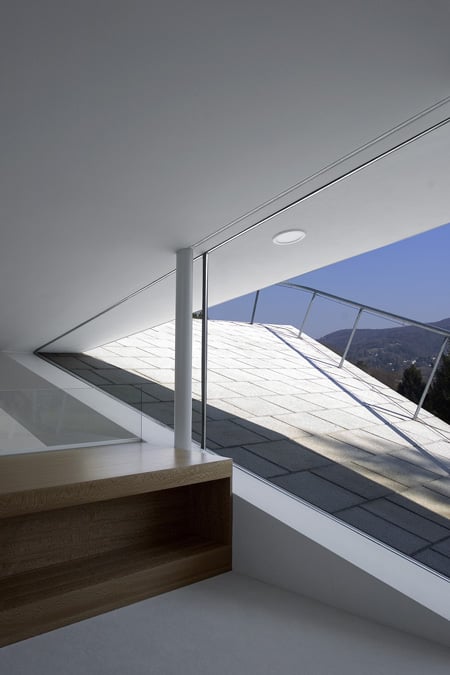
The interior is to be designed as an open living space and it is important to have a light and sunny living atmosphere.
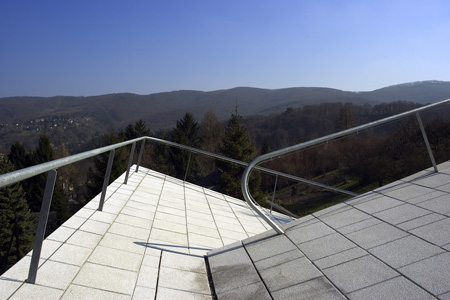
Location:
This modern residential building is situated in the Wienerwald (Vienna woods), a recreational area north of the city of Vienna.
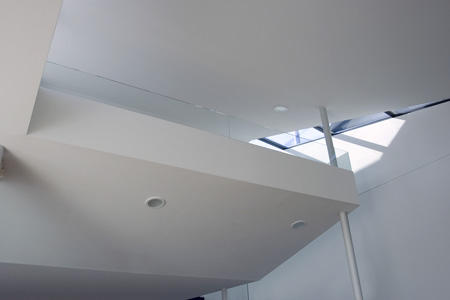
The slope property enables the residents to get a good view over a hilly and wooded landscape.
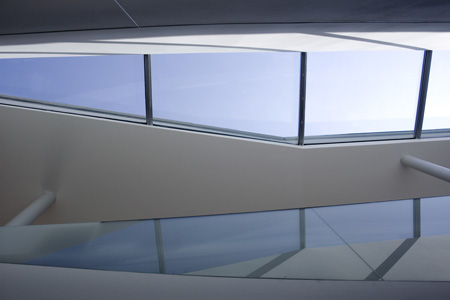
The residential building stands out through its rural environment and its immediate proximity to the urban office buildings of the Danube City Vienna.
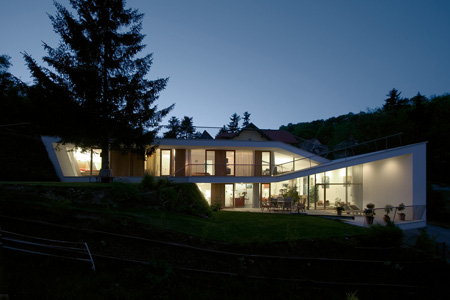
Draft:
The building fits into the surrounding landscape. The forms and materials, which correspond to the conception of the client, signalise exclusiveness. Above photo by Lorenz Prommegger.
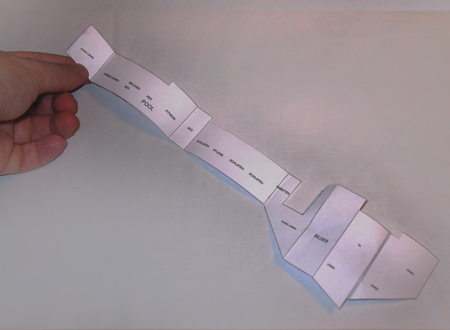
The folding of the rooms and the interior development realise an analytically clear structure.
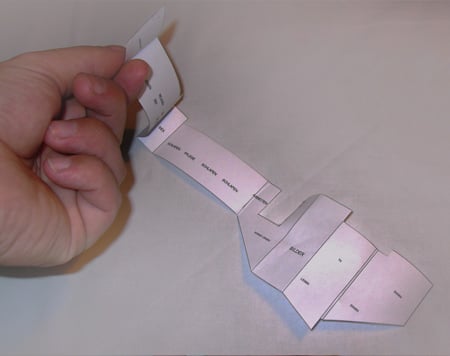
The building as a serpentine line enables residents a ground level access to the gardens on all levels. The garden, attic, bedrooms and living rooms are intertwined.
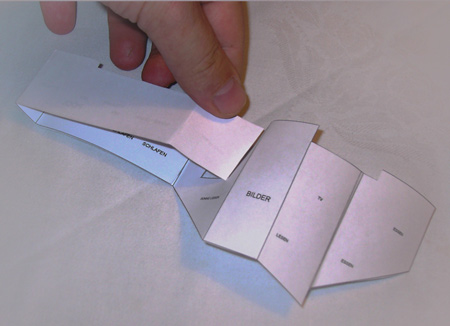
Implementation:
The folded house combines two elements: The serpentine line gives the impression to create more space.
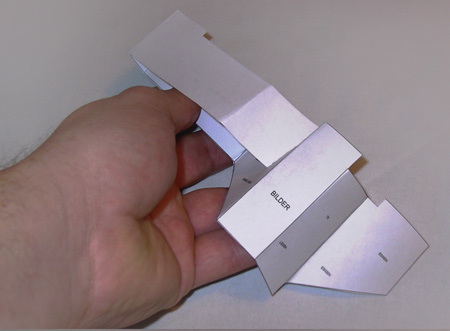
The building enables the residents to enjoy the surrounding landscape with room-high windows to the south. The colour white emphasises this leading element. A protecting wall on the north side completes the folding of the room.
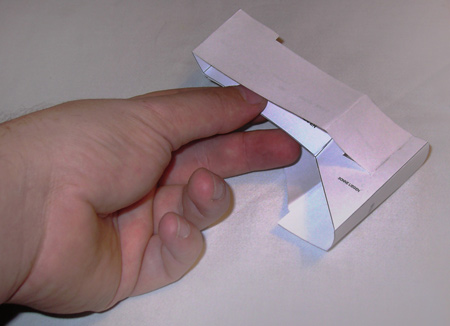
The vertical development – realised as a light notch along the whole building – combines both elements. The light notch adds more light by additionally leading vertical daylight into the building and therefore enables a quick orientation.
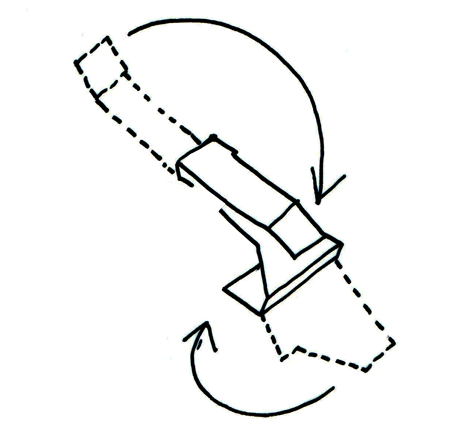
Location: Vienna Woods, Lower Austria
Planning data:
Direct order 2001
Start of planning: 2001 Start of construction Phase I: June 2003
Handing over Phase I: August 2004
Start of construction Phase II: March 2007
Handing over Phase II: January 2008
Constructional data:
Built-up area: 200 m2
Floor space: 300 m2
Construction Phase I: Concrete Structure
Construction Phase II: Wooden Structure
Xarchitekten
Linz and Vienna
Partners: David Birgmann, Bettina Brunner, Rainer Kasik, Max Nirnberger, Lorenz Prommegger
Collaborators: Gisela Hesser and Christian Hoffmann
Text: Wolfgang Haas
Pictures: Max Nirnberger, Lorenz Prommegger
More Dezeen Stories about Xarchitekten:
.
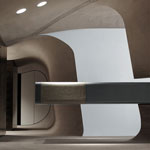
Jewellery Mayrhofer by Xarkitekten
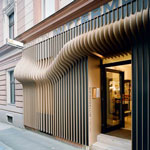
Salon Mittermeier by Xarkitekten