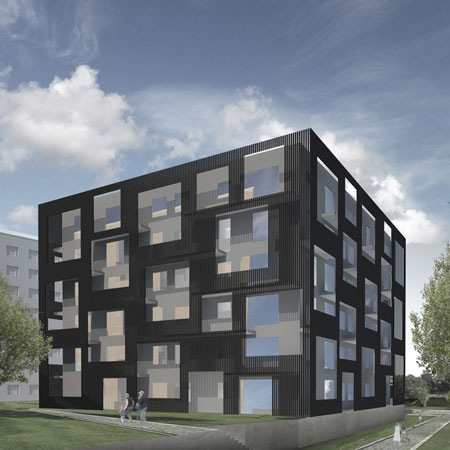Stockholm practice Tham & Videgård Hansson Arkitekter have won a competition to design a residential project in Jönköping, Sweden.
The project incorporates two, six-storey buildings located on the quayside (Västra Kajen means 'western harbour').
Slatted, wooden facades with large openings for terraces diffuse the light and separate apartments from the external environment.
Apartments are organised around a central stairwell and each has a double-height, outdoor terrace.
These are created by shifting the balconies on alternate storeys.
Here's some more information from Tham & Videgård Hansson Arkitekter:
--
JÖNKÖPING-VÄSTRA KAJEN, SWEDEN
Invited competition, first prize.
Two six storey housing blocks located on the quayside in central Jönköping, Sweden. The facade, a wooden trellis, has been perforated with large openings which dissolves the scale.
The concept is to create attractive housing on one of the best sites in Jönköping, with a low energy, ecological perspective as the starting point. All the apartments are built around a large vertical illuminated stairwell. Most of the apartments are located in the corners, providing good light and view opportunities. An outer layer of terraces provide all apartments with outdoor spaces. By shifting the terraces every second storey, double-height spaces are created. A grid of wooden trellis diffuses the light and creates a buffer zone between inside and outside.
Architects: Tham & Videgård Hansson Arkitekter.
Responsible architects: Martin Videgård Hansson and Bolle Tham.
Collaborator: Eric Engström, Mårten Nettelbladt, Helene Amundsen, Karolina Nyström, Marcus Andrén, Andreas Helgesson, Dennis Suppers, Anton Alvarez.
Client: Vätterhem and Riksbyggen.
More Dezeen stories about Tham & Videgård Hansson Arkitekter:
.

