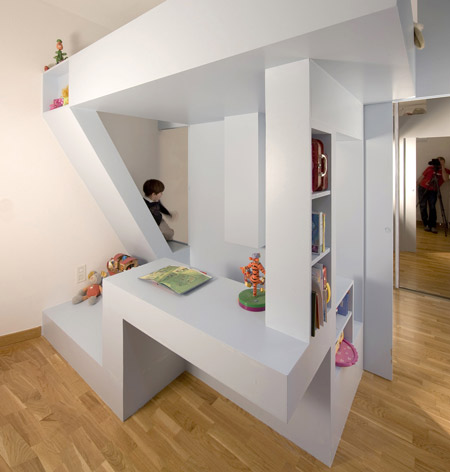Paris firm h2o Architectes have completed an elevated child's bed that also forms a partition and play area in a Paris residence.
The structure includes shelves, steps, hidden compartments and passages for the children to play in and around.
Photos by Stéphane Chalmeau.
Here's some more information from h2o Architectes:
--
Eva’s bed
The arrival of a new child in the family pressed a young couple to think about a way to divide a room into two parts. The idea was to provide a personal space to each child. The project answers to this request of separation by adding a third space making the partition.
The creation of a “multiple-use furniture” in the middle of the space allows to add some depth to the primary basic partition. It afford passages, secret storage, bed, office... in a funny way.
The specific blend generates a concentrated typology of spaces and situations in perpetual renewal. The new partition is porous creating steps, cavities and niches which suggests many possibilities for appropriation (climbing, hidding, drawing, etc...).
Many uncharted and intermediate spaces led by the furniture allow for the invention of any kind of practices and uses. Let’s play!
h2o architectes is an office of creative architectural design also specializing in the restoration of ancient monuments. It is lead by three architects: Charlotte Hubert architect dipl. DPLG and historical preservation architect, Jean-Jacques Hubert architect dipl. DPLG founder of the office and Antoine Santiard architect dipl. EPFL who joined in 2008.
Established as a firm in 2005, the leading architects have had multiple collaborations since 2000. They have executed projects and won international competitions both as independent architects as well as for other major architects (Bruno Decaris, Jakob+MacFarlane, Bernard Tschumi).
h2o works on a wide scope of projects and scales including historical monuments and sites, urban planning, architecture and design. In all projects, program development engages a team of experts from various fields, constantly renewing the relationship between context / program, use / material and precision research in innovative solutions.
For every question, numerous alternatives are considered stimulating a rich and fruitful discussion with the client as well as a positive correlation between all possible envisaged resolutions.
In every projects and at different scales the office intends to combine a controled duality between a determinated possibility of uses and some situations offering possibilities for appropriation.
The office has just been awarded the Najap Prize 2008 : a recognition of a selection of young European architects and landscape planners organised by the French ministry of culture and communication.
Both Jean-Jacques Hubert and Antoine Santiard currently teach Architectural Design on a part time basis Mr. Hubert at ESAT, Superior Technical and Art School in Paris and Mr. Santiard at ENSAPM, National Superior Architectural School of Paris Malaquais.
Client: private
Program: Creation of a piece of furniture / partition / bed for a child in a 16m² room
Location: Paris 10e
Project year: March 2009
More about h2o architectes on Dezeen:
.

