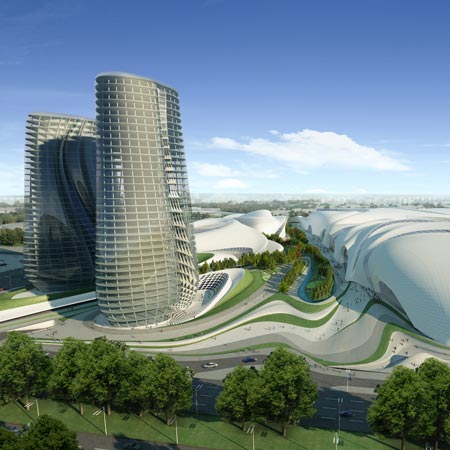Zaha Hadid Architects have won a competition to design Cairo Expo City in Cairo, Egypt.
The topography of the Nile valley is the inspiration behind the project's fluid forms.
The project, located between the city centre and the airport, will provide a campus for exhibitions and conferences.
See also our earlier story on The Stone Towers in Cairo by Zaha Hadid Architects.
See all our stories about Zaha Hadid in our special category.
Here's some info from the architects:
--
ZAHA HADID ARCHITECTS WIN CAIRO EXPO CITY COMPETITION
After presenting the design to Egyptian Prime Minister Dr. Ahmed Nazif, Zaha Hadid Architects was announced as architects of the new
Cairo Expo City. Zaha Hadid Architects will be designing Cairo Expo City together with global multi-disciplinary engineering consultancy Buro Happold.
The winning design for Cairo Expo City delivers a unique facility for Cairo - a 450,000 square metre, state of the art city for exhibitions and
conferences, located between the centre of Cairo and the city’s airport. The project comprises a major international exhibition and conference
centre with business hotel. A further office tower and a shopping centre are also proposed.
"This is a truly national project for Egypt." said Sherif Salem, CEO of the GOIEF (General Organization of International Exhibitions and Fairs). "The current exhibition halls for Cairo do not meet the standards now required by the international conference and exhibition industry. With this exceptional design by Zaha Hadid Architects, Cairo will be among the world's top cities for conferences and fairs, able to cater for the widest variety and size of events.”
The undulating fluid forms of the Cairo Expo City design were inspired by the natural topography of the Nile valley explained Zaha Hadid.
"As the exhibition spaces require the greatest degree of flexibility, we wanted to ensure that all the public spaces and formal composition of Cairo Expo City relate to the surrounding Egyptian landscape.” said Hadid. “Along the great rivers of the region, most particularly the Nile, there is a powerful dynamic - a constant flow between the water and the land - which extends to incorporate the neighboring buildings and landscapes. For the Cairo Expo City design, we worked to capture that seamlessness and fluidity in an urban architectural context."
Carving and sculpting processes have been used to divide the very large exhibition and conference areas required for Cairo Expo City into clusters of individual buildings that have their own formal composition, yet each building relates to the overall design. A main north-south artery is carved through the design, with secondary streams converging at the centre to ease crowd traffic during event. The movement of people within these streams informs the building entrances on the site.
Zaha Hadid Architects was shortlisted with Norwegian architecture practice Snohetta for the second phase of the competition in April. Works will begin in October this year to clear the site.
Client: GOIEF (General Organization of International Exhibitions and Fairs), Cairo
Design: Zaha Hadid Architects
Engineering: Buro Happold, London
Quantity Surveyor: Gleeds, London
Traffic and Logistics: Buro Happold, London
Built Area: 450,000sqm (exhibition halls, conference centre and mixed-use areas)
Height of Towers: 33 and 31 storeys

