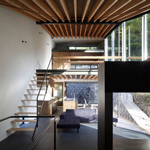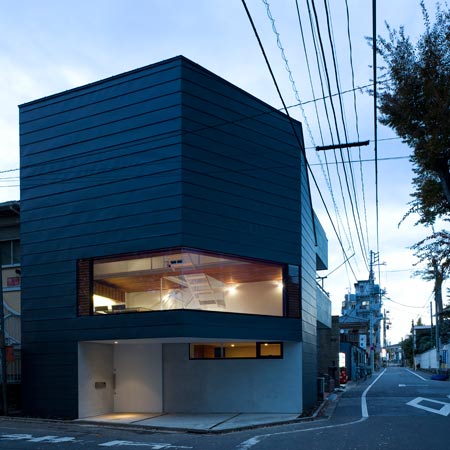
House in Sakuragawa by Suppose Design Office
Another residential project from Japanese studio Suppose Design Office, who designed the House in Kamakura in our previous story: located in Sakuragawa, Japan, this family home has been designed to create a spacious interior with a limited floor plan.
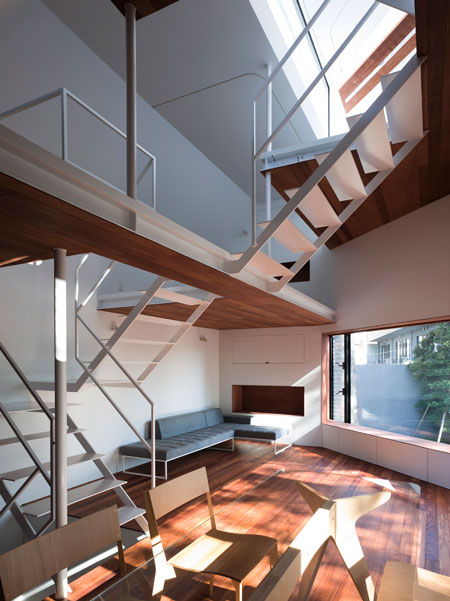
Located on a 50 square meter corner plot, the design uses a split-level layout without barriers to maximizes the sense of space and allow communication between all three floors.
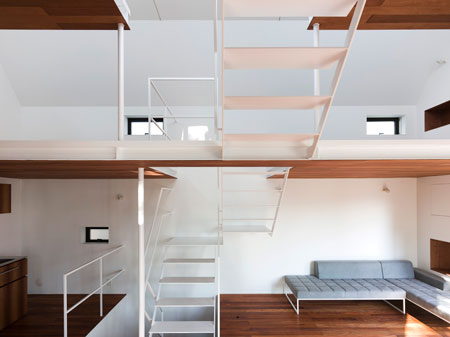
White-painted, metal staircases link each floor.
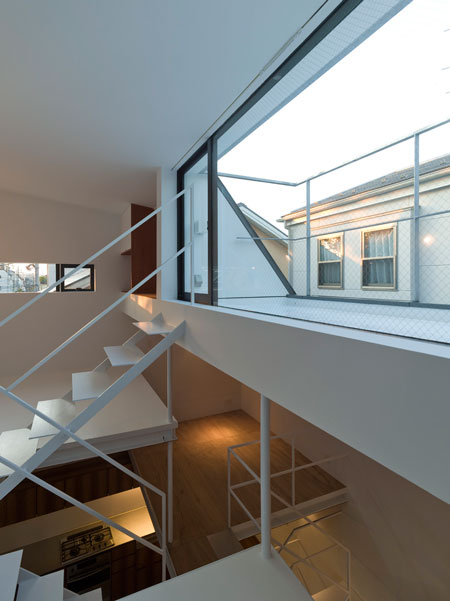
Situated in a residential area, the house incorporates a large bay-window overlooking a park opposite the house.
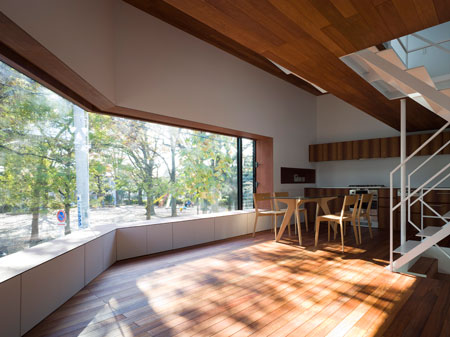
Photographs by Toshiyuki Yano.
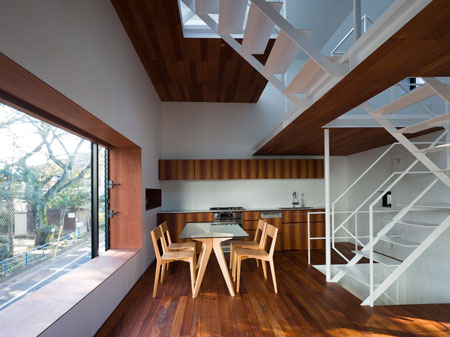
See House in Kitakamakura by Suppose Design Office in our previous story.
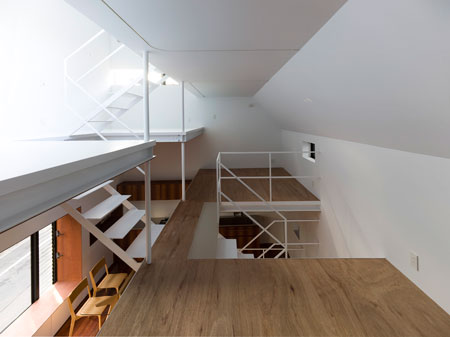
Here's further information from Suppose Design Office:
--
House in Sakuragawa
The site is a 50 square meter corner lot situated in a residential area of Tokyo's Itabashi city.
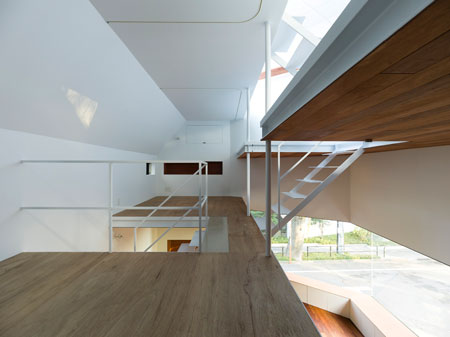
To the South, across the road, is a park, promising an environment in which the four seasons can vividly be felt.
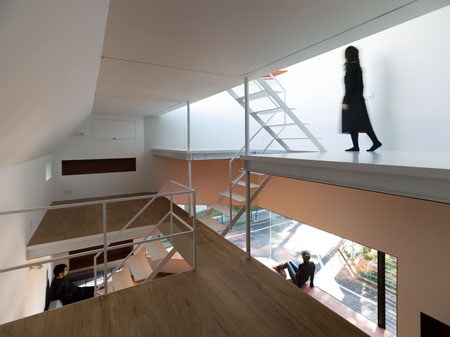
Here we sought to build an expansive home in which a family of two parents, a child, a grandmother, and a dog would be able to live comfortably.
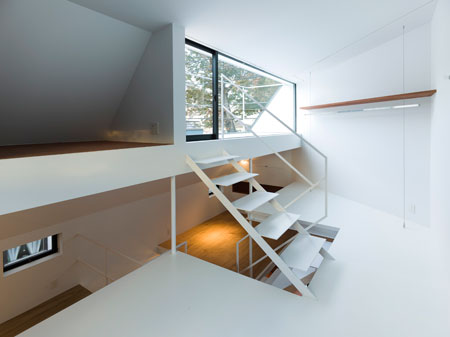
Though the site is small, from the beginning we wanted to build a house that felt big, as if even the park was your own.
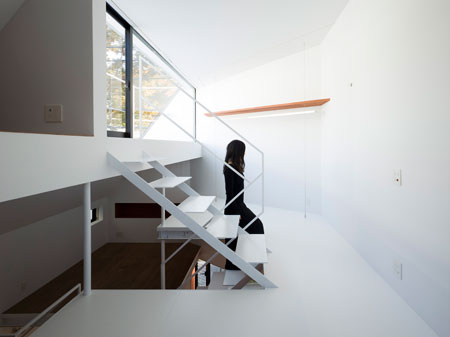
From the aperture in the 2nd floor living space, with it's bay windows and bench that make you feel as though you are sitting in the park and where you can keep an eye on your children playing outside, to the split levels that allow you to communicate easily with family members and keep every place in the house connected, we have designed a space with a sense of security and peacefulness.
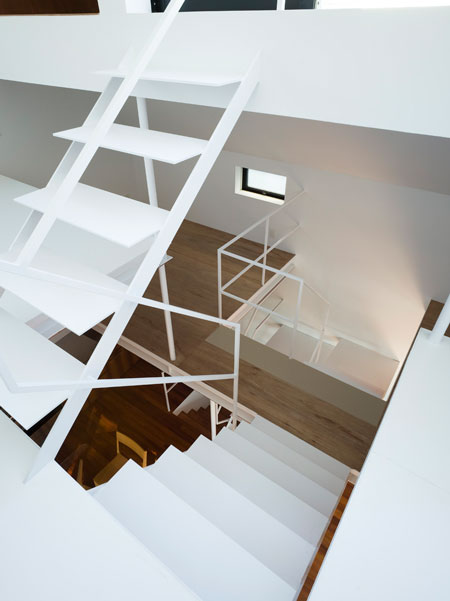
Certainly the house is not lavishly decorated, but we think we have created a home in which people's lives can be enriched by interacting with one another.
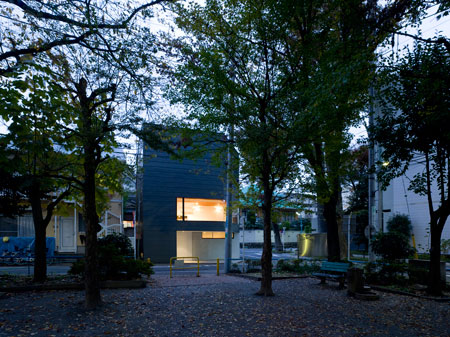
While architecture that places the most importance on facilities and efficiency has its value, we think with this timeless design that emphasizes communication and security you will be able to find new richness in your life.
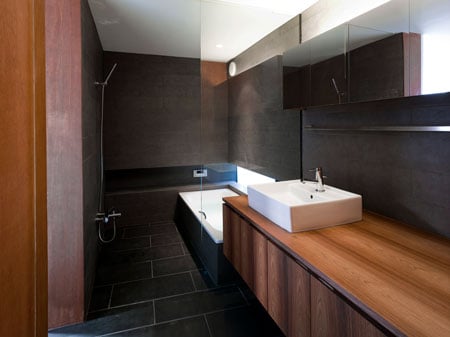
principal use: personal house
structure: steel structure, 3 stories
site area: 50.00 m2
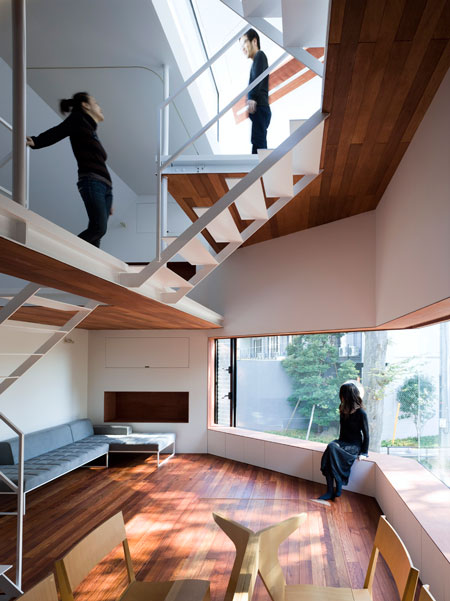
building area: 33.16 m2 (66.32% MAX 70%)
total floor area: 91.01m2 (182.02% MAX 200%)
design : suppose design office : Makoto Tanijiri
photographer : Toshiyuki Yano [ Nacasa & Partners Inc ]
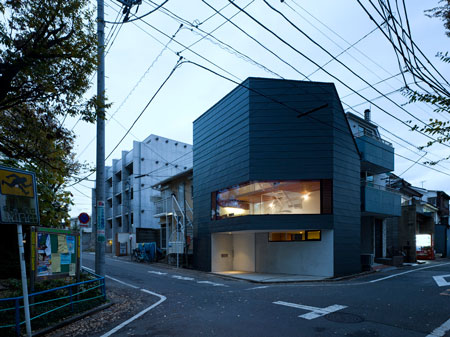
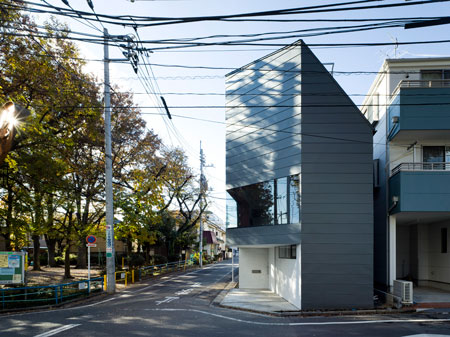
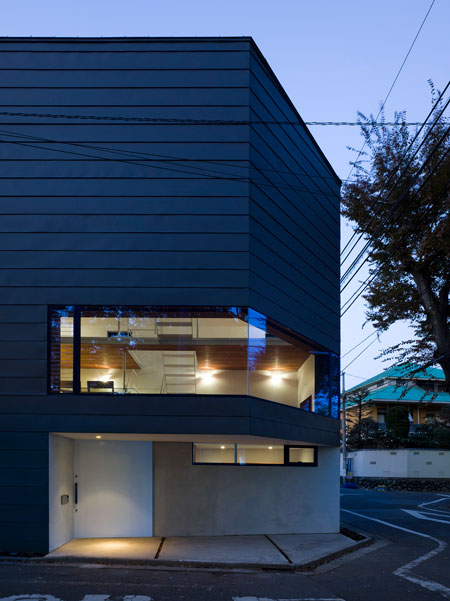

More about Suppose Design Office on Dezeen:
.
