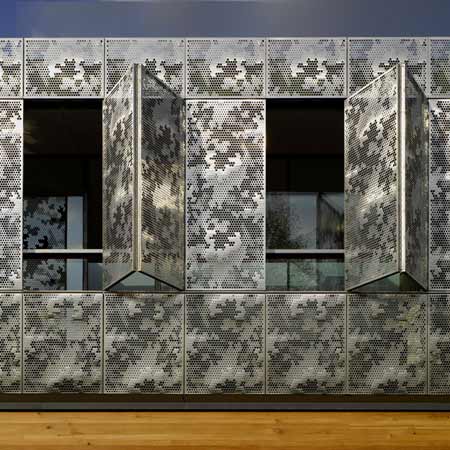
Ladderstile House by Threefold Architects
London practice Threefold Architects have completed Ladderstile House, a courtyard house on Richmond Park in London.
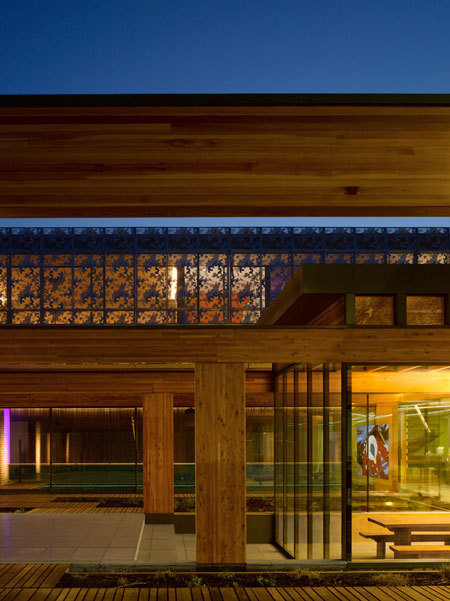
The house features a heated indoor swimming pool, wine cellars, stables and a large courtyard garden. It even has its own website (run by estate agents), www.ladderstilehouse.co.uk.
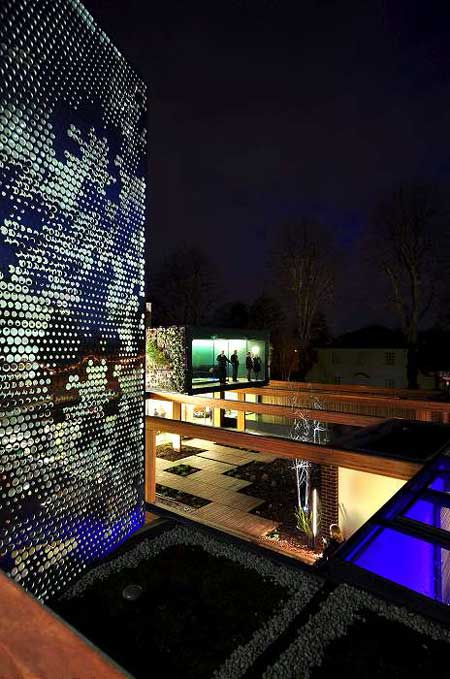
Whoever buys the house will be able to make use of historic rights to a private gate to the park and "ride out" uninhibited.
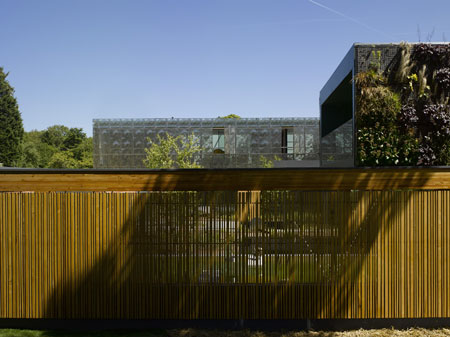
See our earlier story about the Pure Groove records store in London by Threefold Architects.
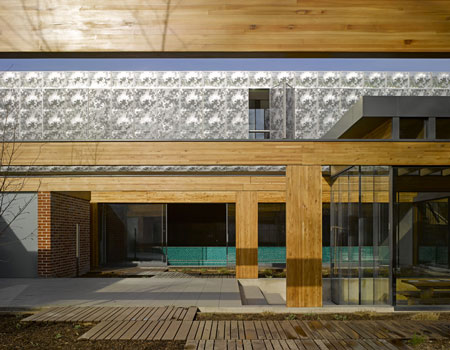
Photographs are by Nick Kane and Jon Holland.
Here's some info from Threefold Architects:
--
Ladderstile House
Ladderstile House is a large modern new build family home directly bordering Richmond Park and adjacent to the Ladderstile Gate. The land is the last remaining pocket of a once larger site associated with the original Ladderstile House, and retains an historic right to 'ride out' across the park holding a key to a private gate associated only with the house. Stables have been incorporated into the new house in order that this may be continued.
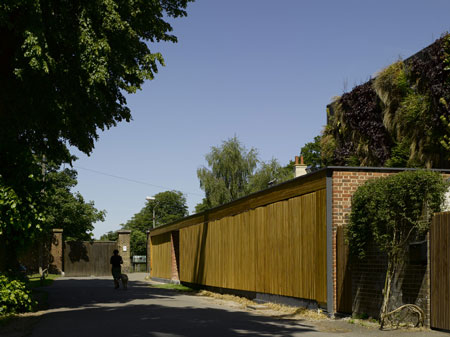
The design seeks to create a contemporary courtyard home, the volumes are arranged on the site to exploit natural light throughout day, the plan sets up a central landscaped courtyard with a series of satellite courtyards spread around the site, to create a diverse range of connections to different external rooms, and views through and in between the building, into spaces beyond, through the glazing, the perforated steel and timber screens.
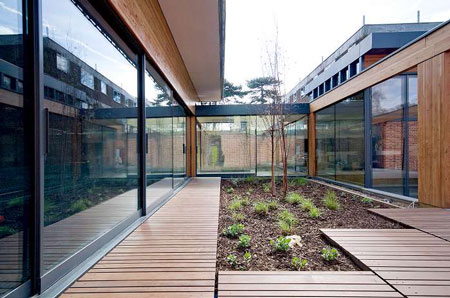
The site is divided east/west by a series of large exposed timber beams spanning the whole site at first floor level. This grid establishes physical and implied divisions across the site within the internal and external spaces beneath them.
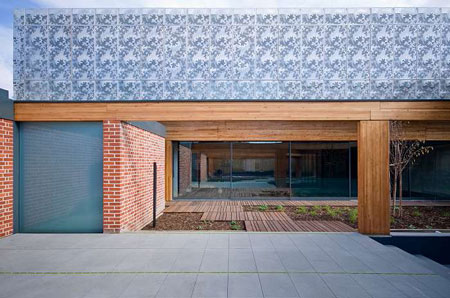
The main living spaces run along the eastern border of the site beneath the beams, glazed entirely along the façade facing the 320m courtyard.
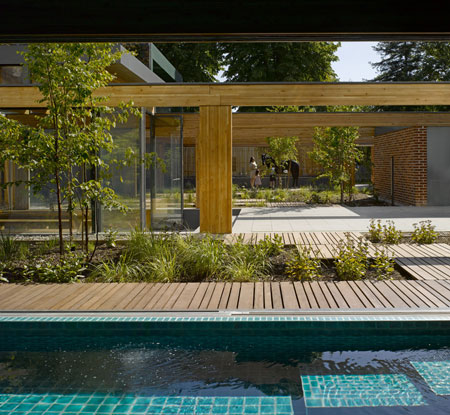
Along the western side of the site, but set away from the boundary wall is the more private eastern wing containing guest bedrooms, bathroom, tack room and stables and linked to the southern boundary of the site by the carport and main entrance.
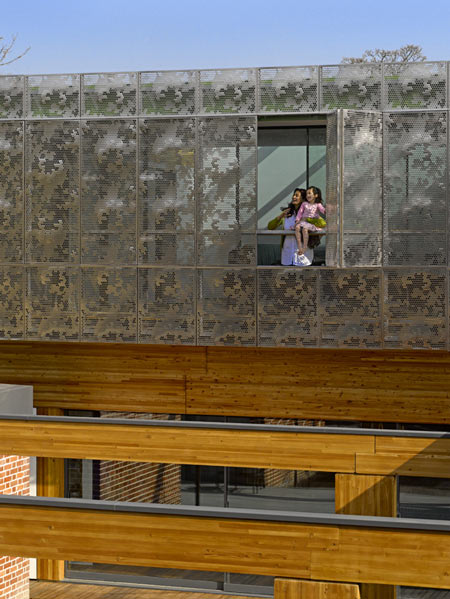
The bedrooms open onto a smaller external space, leading to a corner courtyard.
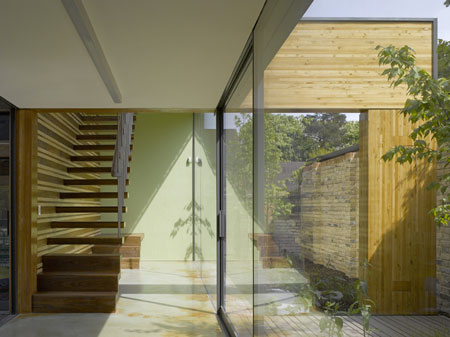
The volumes of the western wing project in and out of the central courtyard, further dividing it into a series of connected external rooms.
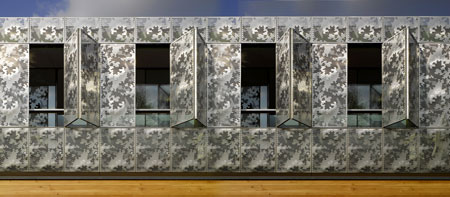
The internal spaces are solid on their eastern elevation clad in brick matching the original building on the site, and glazed on the north and south where they project under the beams.

These two main wings of the house are linked by the indoor swimming pool connecting them along the northern boundary, which has a series of large sliding doors opening the pool onto the courtyard.
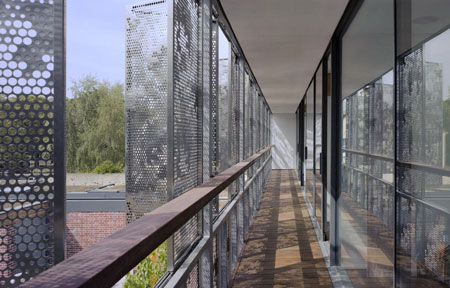
The structural beams also serve to support the two separate volumes at first floor, and in the courtyard create a sense of enclosure and privacy.
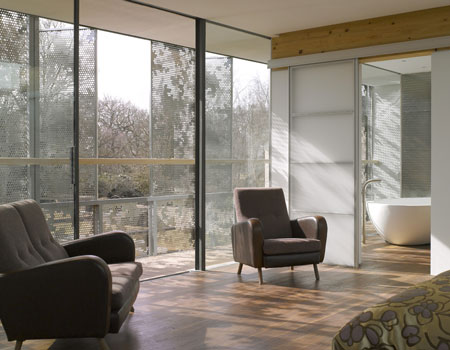
The main block over the swimming pool faces south, containing two bedroom suites.
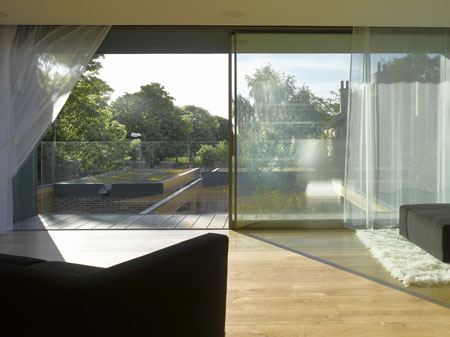
It is conceived as a single volume sitting on the beams clad entirely with a veil of stainless steel panels perforated with an abstracted foliage design.
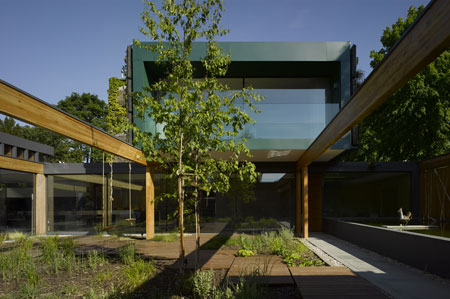
Along the south façade these panels double as shutters screening a full length balcony to the master and second bedrooms, providing privacy and shade, which can be opened to allow unbroken sunlight in.
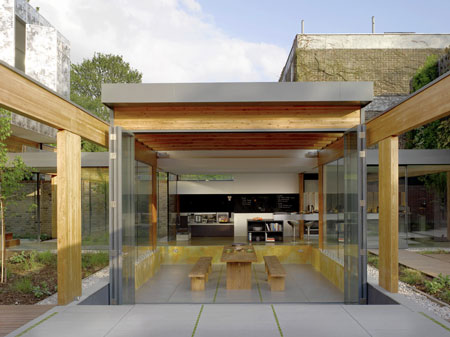
The bedroom suites are linked to the ground floor living spaces in the eastern wing by a cantilevered timber stair within a dramatic top lit double height space.
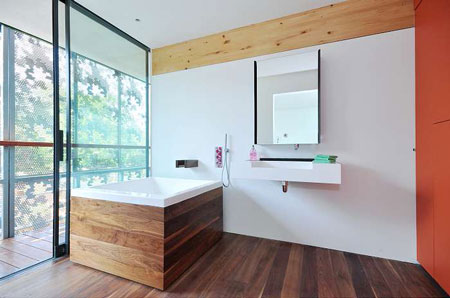
The master bedroom is also connected to the western bedroom wing by a private back stair.
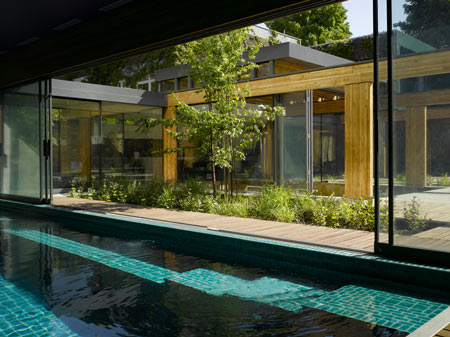
The second block over the main entrance area is conceived as a ‘hide’ which faces west looking out over Richmond park, containing the main living room, which connects to the kitchen on the ground floor by a staircase running down to the basement utility room and wine cellar.
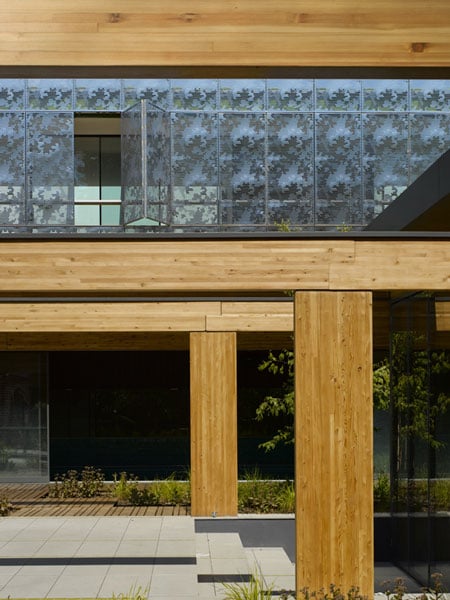
The Hide volume is skinned on both sides by a hydroponic garden, visible from the street.
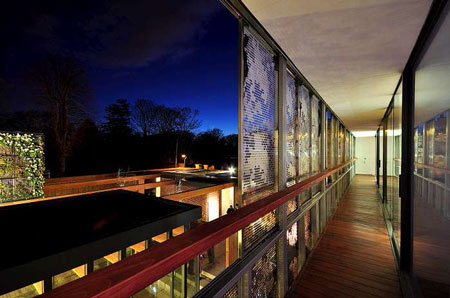
The original street elevation was predominantly brick with a garage door at one end and wrought iron gates off centre, allowing limited views back into the courtyard.
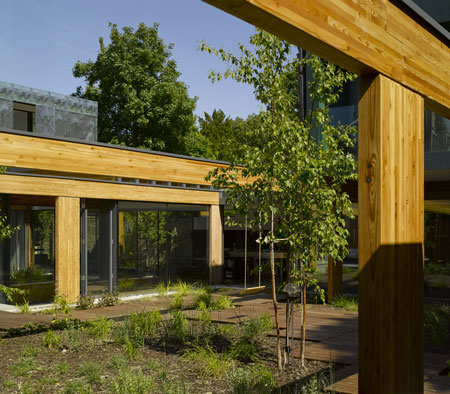
We wanted to retain this visual relationship between the street and the garden, whilst not wishing to create a monolithic wall which would turn its back on the pedestrian access to the park.
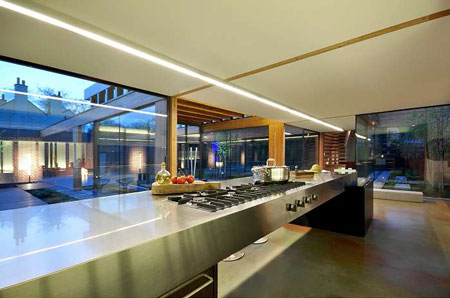
Running the full length of the street elevation at ground floor is a vertical slatted chestnut screen, which allows fleeting broken news from within the house and courtyard to the street.
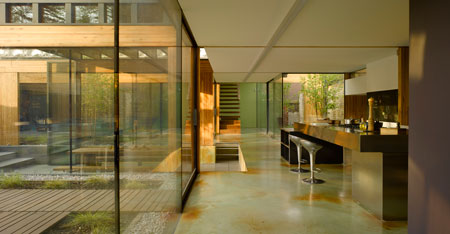
The use of gluelam for the structural beams and the solid timber superstructure that form the structural walls of the house both at ground and first floor have allowed us to create the very large spans and cantilevers that give the house its structural dynamism. Additionally this offsite method of construction leads to rapid erection of the superstructure on site.
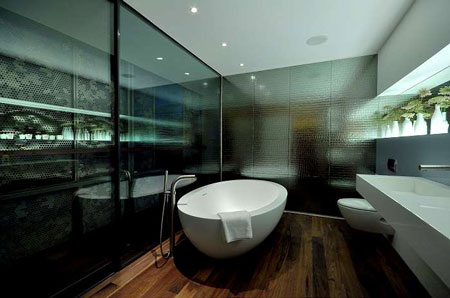
The ground floor volumes all have green roofs with hydroponic vertical gardens cladding the living room. The energy for the heating, and hot water, is provided by geothermal boreholes. Heat exchangers utilise the constant temperature from the ground to provide all the energy required. Coupled with the high levels of insulation throughout the house this system has virtually no running cost dramatically reducing the carbon footprint and making this a truly sustainable house.
The house owner/developer worked with H2design to develop the interior design, the detail of the timber front screen and the final pattern of perforations to the stainless steel shutters.