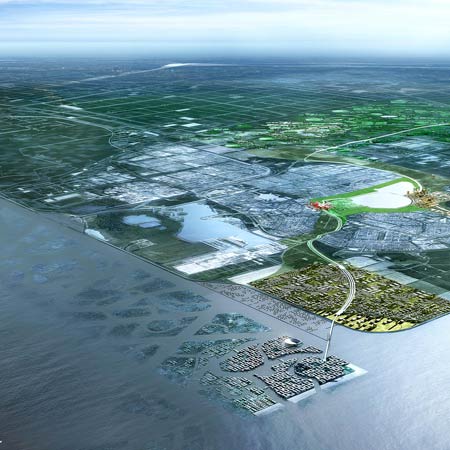
Vision 2030 by MVRDV
Dutch architects MVRDV have announced plans to extend the city of Almere by creating a series of artificial islands.
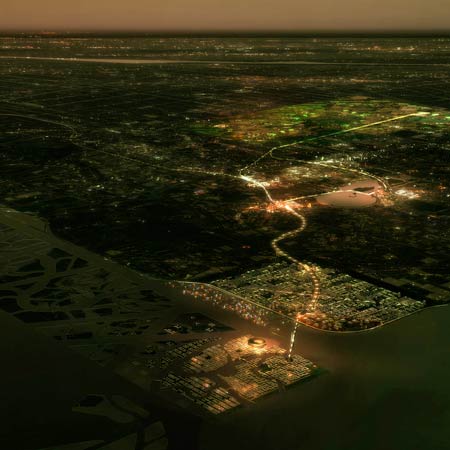
Almere plans to grow to become the fifth largest city in the Netherlands by 2030, with new 60,000 houses, 100,000 work places.
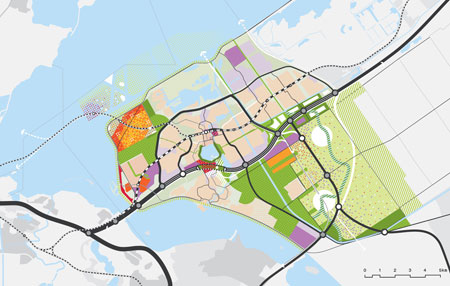
Find links to all our previous MVRDV stories here.
Here are the details from MVRDV:
--
City of Almere and MVRDV present Vision 2030: Framework for large scale extension and new Islands
Dutch new town Almere plans to grow with 60,000 houses, 100,000 work places and related facilities. By this Almere will become the fifth largest city of the Netherlands in an effort to relief and to offer new qualities to the urbanised west of the Netherlands. MVRDV was commissioned to collaborate with the city to design a concept structure vision to accommodate this growth.
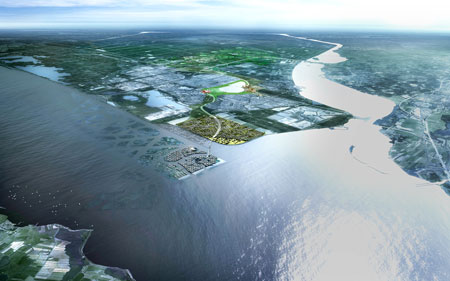
The growth will take place in four main areas: Almere IJ-land, a new island off the coast in the IJ-lake, Almere Pampus, a neighbourhood focused on the lake and open to experimental housing, Almere Centre, an extended city centre surrounding the central lake, and Oosterwold, an area devoted to more rural and organic urbanism. Together the proposals form the new framework to accompany the growth of the city until 2030.
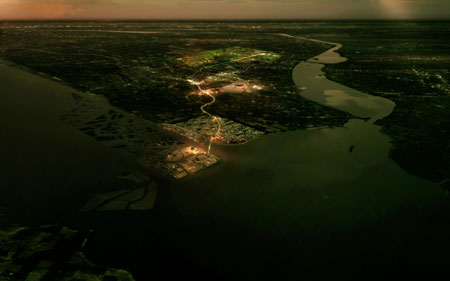
Together with the entire board of city councilors and the mayor, Adri Duivesteijn, city councilor of Almere and Winy Maas of MVRDV, presented the concept structure vision to the ministers of Transport, Public Works and Water Management (V&W), Camiel Eurlings and minister of Housing, Spatial Planning and the Environment, Jacqueline Cramer (VROM) on June 26th. The design of IJland has been a collaboration with Adriaan Geuze of West8 and William McDonough of McDonough and Partners.
“The structure vision for Almere is more than an urban masterplan…” said Adri Duivesteijn, city councilor of Almere, “…it describes how the city can develop in economic, cultural and social terms. The expansion is not a quantitative effort. Even though the number of 60,000 new homes is impressive, the main objective is the addition of new qualities. Almere wants to serve the demand of the Randstad and at the same time needs the chance to develop into an ecologic, social and economically sustainable city”.
The Axis: Nowadays Almere is a city with 185,000 inhabitants, 30 years ago it was an empty stretch of land reclaimed from the sea. The growth will preserve and further expand Almere’s model of a poly-nuclear city. It will diversify the existing city by adding various densities, programs and characters that do not yet exist in the current situation.
The vision consists of four major development areas, each with their own character, logic and identity. These new area developments are linked by an infrastructural axis which connects the metropolitan area of Amsterdam with Almere. Between the two cities Almere IJ-land (referring to IJ-lake) is a connector, literally as well as in economical and cultural terms. The axis then leads to Almere Pampus, the Centre of Almere and Oosterwold in the east, and will in the future be continued to link Utrecht.
Almere IJ-land: Together with West 8 and William McDonough, MVRDV worked on the unique opportunity to design a series of urban and nature reserve islands. The new railway connection to Amsterdam and a needed ecological intervention in the IJ-lake offered the potential to propose the creation of a living area with 5,000 up to 10,000 homes, combined with the nature development. IJ-land combines ecological and infrastructural interventions with the possibility to live and work in a natural riparian environment. The island could also be part of the possible Dutch bid for the 2028 Olympic Games.
Almere Pampus: This area will combine the feeling of a coastal town with high density and make room for 20,000 homes; all streets within Almere Pampus will lead to the boulevard at the lake. The existing maintenance harbor will be reused for leisure and floating villages. There will be a new train station with a plaza at the coast.
Almere Centre: The current centre will grow and extend to the south bank of Weerwater, turning the central lake into Weerwater-park and become in time the cultural and economical heart of the city. On the junction of the new axis, the motorway and the railway connection, the motorway will be covered making an adjacent development of up to 5,000 homes, offices and public amenities possible. The central station will be developed into an economical hub and will be surrounded with new program.
Almere Oosterwold: This large area in the east offers room for up to 18,000 new homes and a variety of functions such as business and retail centers. It will be developed following individual and collective initiatives, from small to large scale, with plots that are always surrounded by nature development, urban agriculture or local parks. The area will reserve areas for future development after 2030.
The vision 2030 is not a blueprint but a flexible development strategy. Duivesteijn: “It is a framework which can be filled in by the people of the city. By remaining flexible we create possibilities to adjust the plans to future opportunities.” Almere wants to develop according to this structure vision in order to become an ecological, social and economically sustainable city. F Large investments in infrastructure are needed to connect the city and its anticipated total of 350,000 inhabitants to its surroundings and to Amsterdam.
Winy Maas will remain involved in the further development of the concept structure vision in a supervising role. MVRDV has a long history of engagement with Almere: Earlier projects include two studies on new ways of organic urban development for Almere Hout and Almere Homeruskwartier, a study for the A6 Boulevard and the study for Pampus harbour, a neighbourhood of 500 floating dwellings. MVRDV’s Jacob van Rijs currently works on part of Olympiakwartier, a dense urban district of in total 220.000m2 mixed use with public facilities.