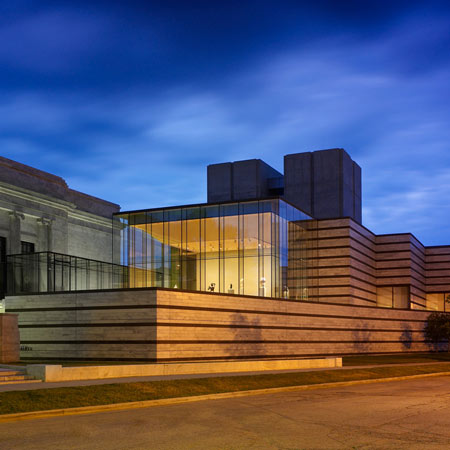
Cleveland Museum of Art East Wing by Rafael Viñoly Architects
New York architects Rafael Viñoly have completed a new East Wing extension to the Cleveland Museum of Art in Ohio, USA.
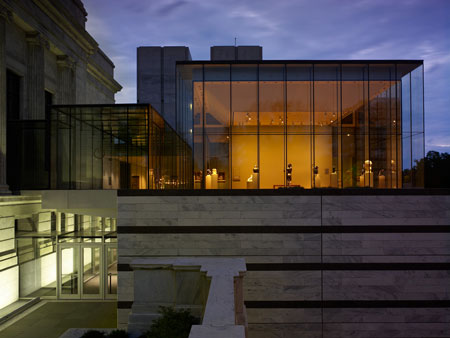
The new wing connects the original 1916 Beaux-Arts building and a later addition by Marcel Breuer completed in 1971.
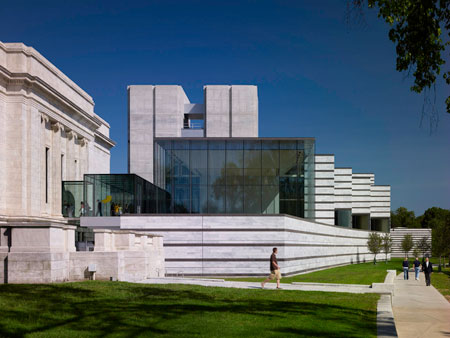
The extension features double-height exhibition spaces and an entrance lobby on the lower level, new galleries on level two and expanded offices and workrooms for the conservation department on level one.
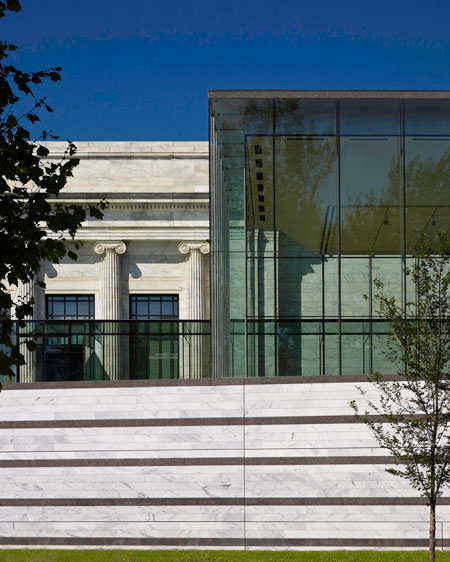
Rafael Viñoly were awarded the commission in 2001 to unify the original building and the subsequent addition by Marcel Breuer into a resolved and coherent masterplan, reinstating the Hubbell & Benes Greek revival pavilion as the focal point.
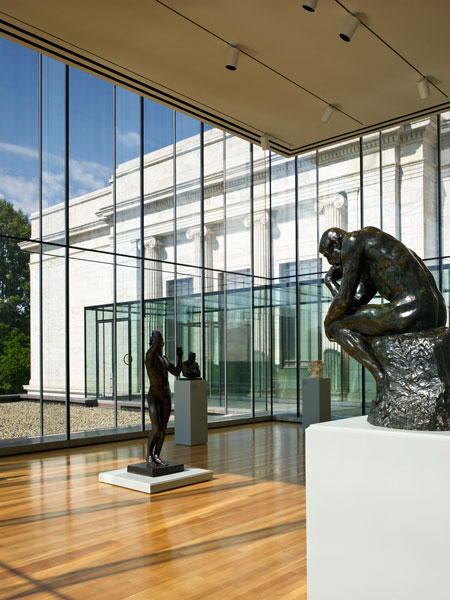
The first phase of the project comprises the construction of the East Wing, the first of three planned wings, and renovation of the original building and the Breuer extension.
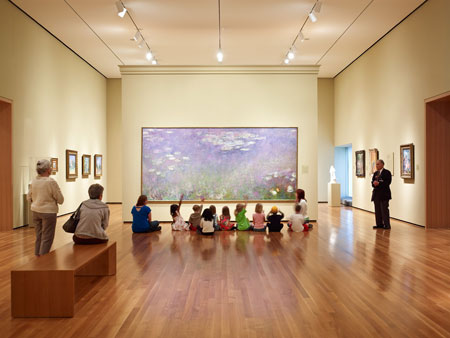
The final stage of the project is due for completion in 2012.
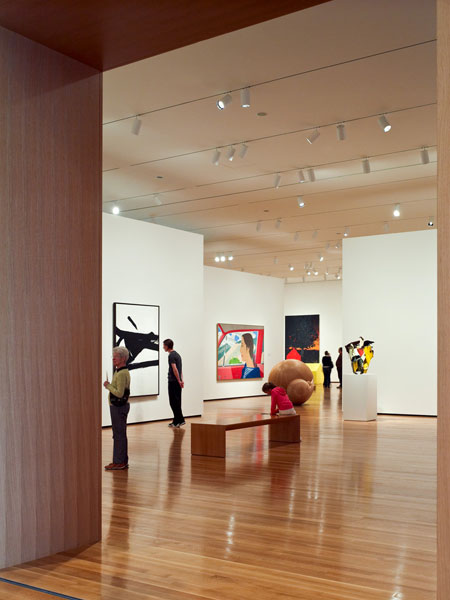
See other Dezeen stories about Rafael Viñoly Architects:
Museum of Modern Arab Art
Battersea Power Station redevelopment
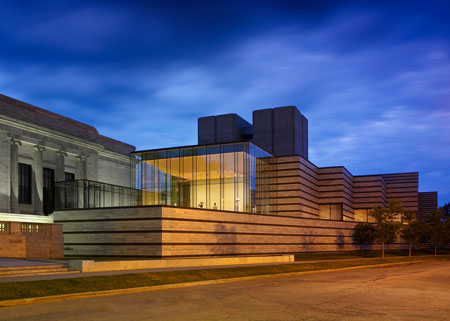
Photographs are by Brad Feinknopf.
Here are further details from Rafael Viñoly Architects:
--
RAFAEL VIÑOLY ARCHITECTS COMPLETE NEW EAST WING OF CLEVELAND MUSEUM OF ART
New 139,200-square-foot museum wing designed by Rafael Viñoly Architects unites historic Beaux-Arts building and Marcel Breuer addition
CLEVELAND - Rafael Viñoly Architects has designed the new East Wing at the Cleveland Museum of Art (CMA), Ohio, which opened to the public on June 27, 2009. Its completion marks the opening of the first of three planned wings.
Rafael Viñoly Architects’ design for the new East Wing forms part of an impressive seven year expansion and renovation project. The 139,200 square foot East Wing connects CMA’s original 1916 Beaux-Arts building and the 1971 addition by Marcel Breuer, creating spectacular new spaces for the presentation and conservation of one of the leading encyclopaedic art collections in the United States.
Double-height special exhibitions galleries and an entrance lobby, located on the Lower Level, serve as the centrepiece of the two-story East Wing, while new galleries for the museum’s collection of 19th- and 20th-century European, modern and contemporary art, as well as the extensive photography collection, are located on Level Two. The new wing also houses expanded offices and workrooms for the conservation department on Level One.
The CMA, one of the largest and most important art institutions in the United States, was built in 1916 by local architects Hubbell & Benes as a grand Greek revival pavilion, created as the focal point of a formal landscape designed by the Olmsted Brothers. However, subsequent additions, including an education wing by Marcel Breuer, obscured the rational plan of the original structure, presenting a disjointed, confusing warren of spaces. In 2001, Rafael Viñoly Architects won the commission to resolve these elements with an expansion and renovation program, creating a coherent sequence of galleries that accommodates projected growth and unifies disparate architectural vocabularies into a singular composition.
Rafael Viñoly Architects’ plan restores focus to the original 1916 building, conceiving it as a “jewel” set within a continuous ring of expansion space that includes the renovated Breuer building. Other later additions are being demolished to make way for a vast, indoor, sunlit piazza, topped by a gently curving canopy of glass and steel, around which the entire museum will be organized. The naturally lit piazza with its attractive landscaping will naturally draw visitors into the center of the museum complex, a central meeting place as well as an event space for large functions.
New gallery wings to the east and west enclose the piazza and taper toward the 1916 building, where they culminate in fully transparent, glazed galleries and pedestrian bridges that permit unobstructed views of the sides of the historic pavilion. The stone cladding of the new gallery wings consists of alternate bands of granite and marble that modulate the two very different aesthetics of the 1916 and Breuer buildings. In this manner, the distinctions between “modern” and “historic” are preserved, yet integrated into a cohesive whole.
A two-phase construction process accommodates the museum’s fundraising schedule and allows continued operation (on a reduced basis) while the project is underway. The project is due to be completed in 2012.