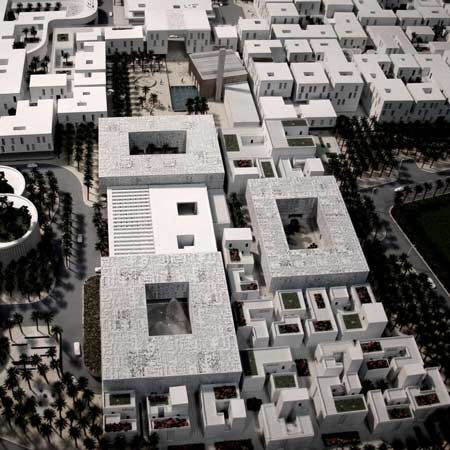Dubai architecture firm X-Architects have unveiled their masterplan for a sustainable urban development in the center of Al Ain in the United Arab Emirates.
Inspired by the urban fabric of traditional Middle Eastern cities, the design combines contemporary materials with ancient strategies for passive cooling.
The infrastructure will be set up to encourage pedestrian circulation through all spaces, both public and private.
The development will be located on the site of a former park and organized into four clusters to include various different housing typologies, retail and office spaces.
Construction is scheduled to begin later in the year.
Here is some text from the Architects
--
AL NASSEEM – An Urban Oasis by X-Architects
Sustainable Masterplan for Al Ain
X-Architects of Dubai have unveiled an innovative masterplan for Al Nasseem, a 12-hectare urban development in the heart of the UAE’s ancient Oasis City of Al Ain. The scheme is conceived of as a micro-specific, compact, and passive sustainable ‘urban oasis’. The project is scheduled to begin construction later this year.
Taking cues from both the natural oases of Al Ain and the dense urban fabric of traditional Islamic cities, the master plan for Al Nasseem develops an environmental synergy between landscape and urbanity that is both modern and unique. Al Ain, known as “The Oasis City”, possesses a historic and remarkable landscape condition within the UAE: 7 oases and an extensive underground irrigation network known as falaj provide precious water that supports plant life in this otherwise harsh desert environment. Carved out of a site that was formerly a park, the new development brings this latent oasis condition to the fore through the way the natural environmental condition is woven together with the dense urban fabric.
The porous texture of the continuous yet compact urban tissue provides self-shading and creates places for a variety of water features while capturing and channelling the wind for a natural cooling effect. These age-old passive sustainable strategies—which had been highly developed in traditional Middle Eastern cities and forts—are simple, energy-efficient ways to combat the harsh desert condition without excessive technological aids. The master plan of Al Nasseem re-engages these environmentally-responsive principles, then melds and adapts them to the modern context.
The basic strategy is elaborated by techniques that engage sophisticated contemporary materials and ancient processes. For instance, structural metallic mesh is used on facades to break up solar glare while ancient water systems such as an adjoining waddi are engaged to create an innovative cooling system. The innovative sustainability qualities of the scheme have been recognized by Estidama (a term which means sustainability in Arabic). Estidama is the government body charged with developing the sustainability code in the UAE and Al Nasseem has been chosen as its sole masterplanning pilot project for 2009, specifically for its resourceful use of energy and precious water, but also for its respect for the natural conditions of the site and creating a ‘livable city’ in terms of quality of life.
Al Nasseem extends its sustainability theme to the social realm as well. The urban tissue is comprised of a highly refined mixed-use program which is organized into four clusters with a mix that includes a variety of housing typologies, retail or souk, and office space. This is developed as a fine-grained, granular, and porous urban infrastructure that encourages pedestrians to circulate and filter through its intimate and public spaces. Iconic programs that develop the theme of the oasis, such as a spa and a wedding hotel, along with public programs including a central plaza with a mosque, a cultural center with gallery space and library, and a sports/daycare center, are strategically placed through the site to catalyze each other into generating a vibrant ‘micro-public realm’. Cars are limited to three ‘drop-off’ areas and parking is located in subterranean space to remove on-site pollution and congestion, while supporting the pedestrian-friendly public spaces.
Urban Designers:
X-Architects (Dubai):
Partners-in-charge: Ahmed Al-Ali, Farid Esmaeil
Design Team: Mathan Ramaiah, Luca Vigliero, Sven Van Loon, Francesco Moncada, Miguel Faria, Dario Cavallaro, Lidia Barbiero.
Collaborators:
Buro Happold (London/Dubai)
Commissioner/Developer:
Al Qudra Real Estate

