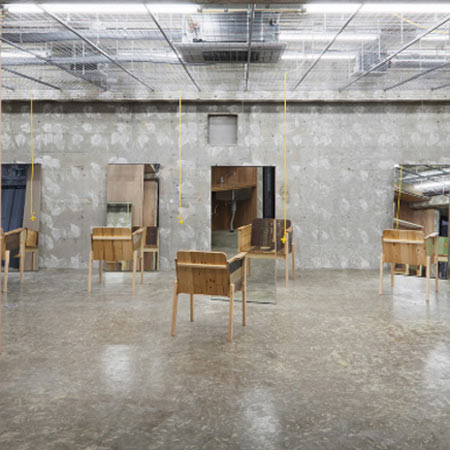Japanese designers Isolation Unit have designed the interior of a salon in the Harajuku district of Tokyo, Japan, for hair-dressing chain LIM.
Surfaces of the interior have been left bare and unfinished, exposing the marks left on the walls and floors after stripping the space.
The reception and office has been placed inside a freight-container, which also acts as a wall to separate the entrance from the salon in the back.
More stories about Isolation Unit:
LIM hair salon
Ricort
J House
Shifting Vases
Apartment+LIM
Photographs are by Takumi Ota.
Here's some text from Isolation Unit:
--
LIM CODE
LIM Hair (Less Is More) was founded 1991 and collaborates with ISOLATIONUNIT/ since 2005. The company has a very original business strategy: It is organized almost community-like: The employees don't quit after a few years as ordinary, they enter as young apprentices, get training and then move between the different shops, where they work on their own account.
Once all workplaces are occupied, the company expands and builds another branch to let the young stylists move up. Although it is a single company with a chain of shops, every branch is unique and has its particular identity and clientele: For example LIM Hair Clinie in Tokyo Naka-Meguro, with its sober ambiance and counseling based service is visited mostly by people in their 30's, that frequent the fine little select-shops and design cafes in the neighborhood.
APARTMENT+LIM in Osaka on the other hand has a very mixed clientele: The different senior stylists, that work in their individually designed 'booths', all have their own steady customers.
While the training section of the shop, where the upcoming stylist work, attracts very young people.
LIM CODE, the latest shop we designed, it opened June 12, was built precisely for these young stylists that completed their training and are moving up. Because also the targeted customers are younger, the shop is located in Tokyos bubbly Harajuku-area and prices are set lower than in the other branches.
The concept emerged from these premises and the project was consequently throughout low-cost.
This time, the rigorously minimal approach, that all LIM shops we designed have in common, not only applies to the appearance, but physically to the construction itself: Only indispensable interventions were made and the space was intentionally left ‘unfinished’: walls, floor and ceiling were left bare after dismantling and instead of separating walls, we placed a freight-container, that contains office and reception.
The rough and provisional setting reflects the situation of the fresh-baked stylists from Osaka who moved to the capital to start their career with just little means, but lots of ambitions.

