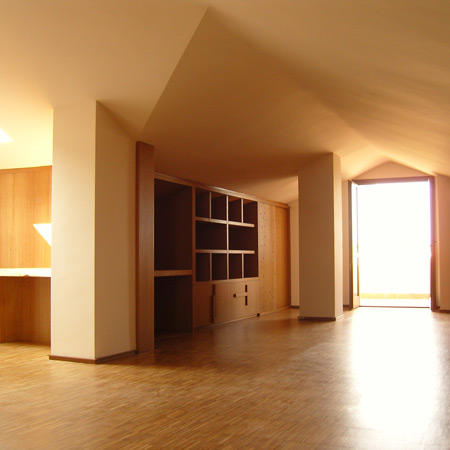Italian designer Sergio Calatroni has converted the interior of an attic room in Milan for a group of musicians.
Called Casa Leanza, the 50 square meter space is connected to the house below by mahogany staircase with a handrail attached to the wall by rectangles of tubuar metal painted in gold.
The space features a walnut bookcase that runs the length of the room, a build-in bench and desk, and flooring in parquet and Carrara marble.
The attic room was designed in collaboration Yosuke Nakagawa.
Photographs are by Hisayuki Amae.
See our previous story on Sergio Calatroni's Tokyo fashion store, Emporium, here.
Here's more information from Calatroni:
--
The plan of sistemazione of an attic to room of music for a young brace of musicians to Zeal Persian Bon.
The atmosphere only proceeds from the attic is of approximately 50 m2 and it shows oneself with a terrazzino on the green of the Cremasca campaign.
The natural lighting system comes from the door window of the balcony and from a window it mails up on the vain scale. The atmosphere turns out very illuminated and easy in the quotas the heights.
Parallel is developed to overwhelms of the roof. It has the form of a rectangle with the addition of other smaller of the space scales, that it puts in communication the below apartment with the mansarda. The progettuale participation has optimized the spaces having created of the double walls in boiserie of walnut wood white woman that contain of the zones to closets with flowing doors.
In the two walls contrapposte they have been obtained a bookcase, a service piece of furniture, a job table. All without sporgere from the thread of the wall that runs from an extremity to the other of the room. A scale in iron painted with steps in mahogany from the essential design is intergrata from a corrimano in metallic of square section, fixed tube to the wall, that it introduces a design separated to rectangles parallels.
The pavement around the space scales in marble carrara white man is grafted with main the more technician, to parquet, made to quadrtati composed from small doghe assembled, often used in the jewelry shop laboratories. On the back of the disembarkation of the scales, a plancia in rovere ago solid from base of job for a desk hanging, inglobato in the wall, always held to thread to run with the others. All the fixed furnitures and furnishings have been designed on measure.
The progettuale idea is based on the search of a privileged essential functionality from the employment of true and long-lasting materials. The design is simplified and puts in evidence the relations spaces them of the several elements. The poetico reference is reported to international the abstract vanguards with an attention detail to those Japanese of the post-war period.

