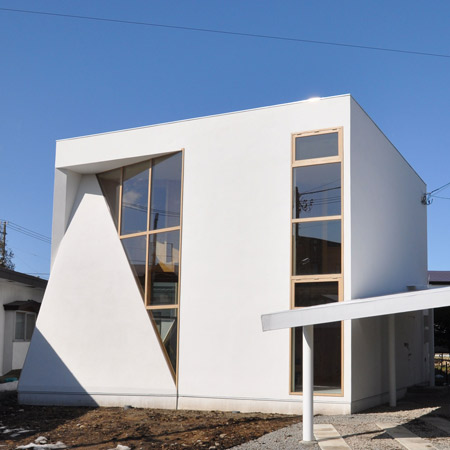Architects Takashi Seisho and Akinari Tanaka have completed a house in Hakodate, Japan, where triangular, concrete slabs in the facade mask views of neighbouring houses.
The windows extend the full height of the house and direct the occupants' gaze upwards towards the sky.
The interior comprises bare wood and white-painted surfaces.
The residence was designed for a couple and their two young children.
Here's some more information from the architects:
--
"MIZOE HOUSE" by Takashi Seisho + Akinari Tanaka (Structure engineer: Kenji Nawa)
Situation and demands
The site is located in a residential area in Hakodate (Japan) where the vestige of a field is still left. The family is Mr. And Mrs. Mizoe and their two small children. We thought "Space with a gradual boundary" and "For cold district" are problems especially in their demands.
Techniques
To sublime these two items under the low cost, we based on the volume of dice in which the space of one being settled is efficiently obtained. Next, we chose the technique "Wrench" to be able to use the site effectively even by the volume of dice, and to feel the inside to be wide.
Effects of "Wrench"
To lose dark spaces in between the neighboring houses is the first head. A peripheral field, road, and next gardens are taken on the premises, and it makes a city extension.
The second is parrying as for a glance with the house of the purlieu each other. It is a simple behavior of city. Next, it is to select scenery well.
In the part where it touches the neighboring house, the triangular wall and vend windows that is dragged by the rotation of the hull lead our eyes to the vast sky. In the part where the view is good, the slit window takes scenery directly.
The last is connecting the space slippery. Three-dimensional constricted parts in a void made by not wrenching the internal core alone regardless of the hull. These constricted parts connect to each individual spaces keeping independently.
At the end
We thought, in the internal space obtained by "Wrench", there is "Movement" of the space and the light that doesn't understand in the photograph. We want for more people to feel this house.
Takashi Seisho / Seisho Takashi Architect' Studio
Akinari Tanaka / Tanaka Akinari Architect' Office

