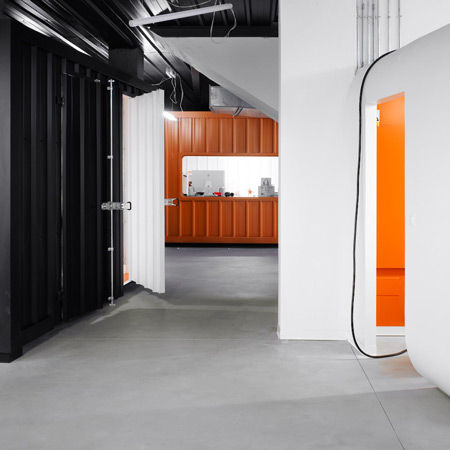Antonia Maio and Javier Quinteiro of architecture practice O Antídoto have designed an office interior in Santiago de Compostela, Spain, that incorporates industrial containers.
Designed for internet company Dinahosting, the 800 square metre space that used to be a gym facility now contains offices, social space for employees, a board room, auditorium, cafeteria and exhibition hall spread over two floors.
Photographs are by Santos-Díez.
Here's some text from the designers:
--
Dinahosting offices
Location: Santiago de Compostela (Spain)
Architects: Antonia Maio + Javier Quinteiro (O Antídoto)
Photographer: Santos-Díez
The place chosen for the new offices of Dinahosting was an old gym. The installation consists of 800m2 over two floors: a ground floor for offices, and a basement for social uses of the company. That is, board room, auditorium, cafeteria and exhibition hall.
A young company dedicated to new technologies needed a place appropriate to its modus operandi: spacious, well lit, easy-maintenance materials, and image....
Industrial containers, aesthetically and conceptually acceptable, while robust to a high traffic, marked the character of the area, looking for a distended appearance.
The containers are built in situ, due to the existence of the pillars and the problems presented by introducing it through the facade.
Office space works on the one hand, as an industrial warehouse, with offices closed container harbor facilities. Another area is intended to clear the call, access control and traffic areas.
The reception was having a smooth curved lines, conducted in Pladur painted white and orange (Dinahosting's color) to contrast with the harshness of the containers.

