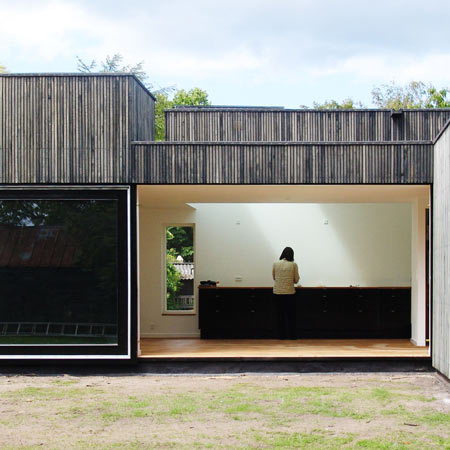
Skybox House by Primus Arkitekter
Danish firm Primus Arkitekter have completed a small, oak-clad house in Zealand, Denmark.
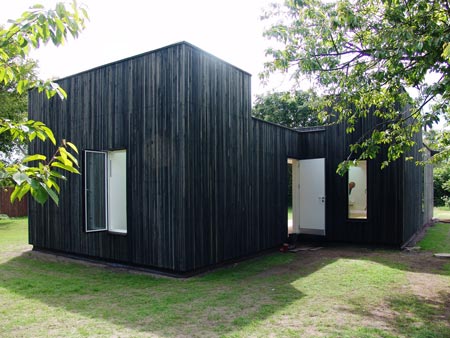
Double-height areas with glazed skylights, referred to by the architects as 'skyboxes', provide light and ventilation while large, sliding doors open the living areas to the garden.
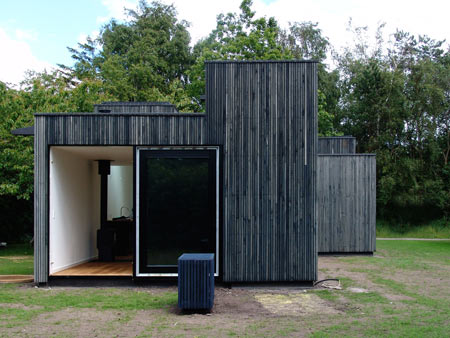
The oak cladding of the 72 square metre, two bedroom house has been treated to make it darken.
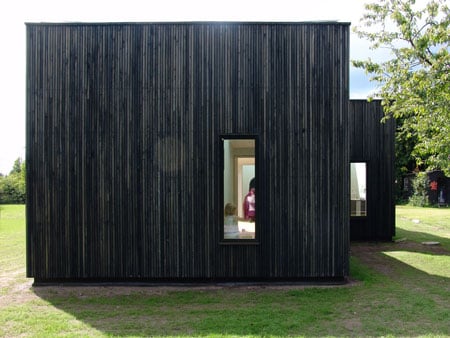
Here's some text from the architects:
--
SKYBOX HOUSE
The project is situated by the coast of the north of Zealand, Denmark.
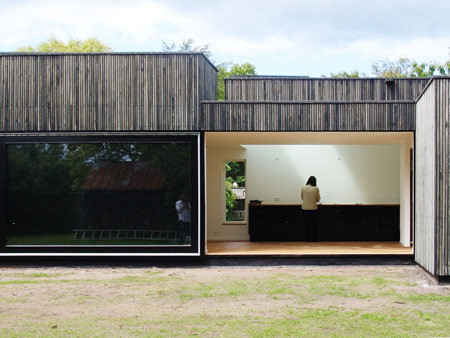
With 2 bedrooms it offers a total of 75 m2 of living space.
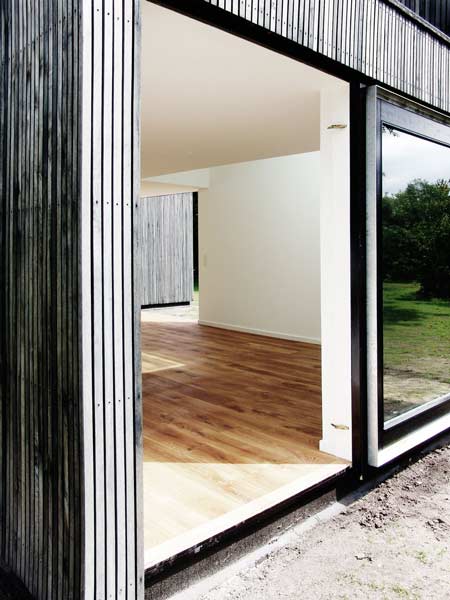
The plot is a partitioning of a larger plot belonging to an old thatched house and is partly enclosed by trees.
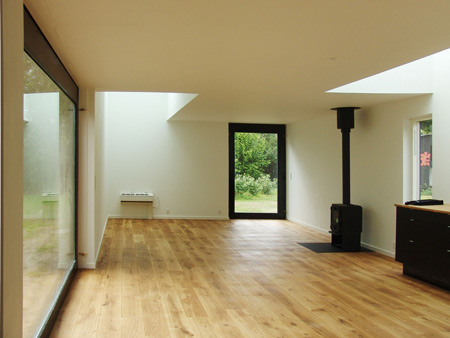
The two buildings, inhabited by two generations, share the garden, and in the layout of the site plan attention has been given to providing both separate and common spaces.
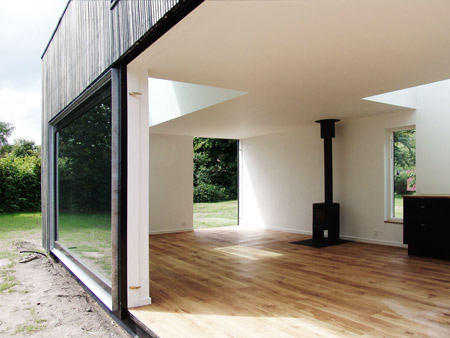
The main focus has been to add spatiality to the relatively small program.
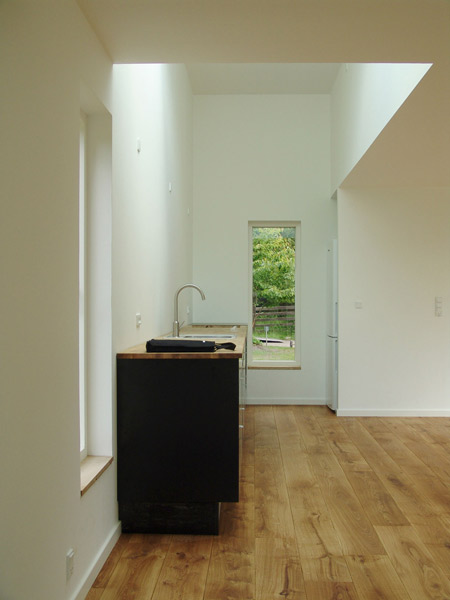
The plan sets the bedrooms apart from the large living space and introduces an open hallway.
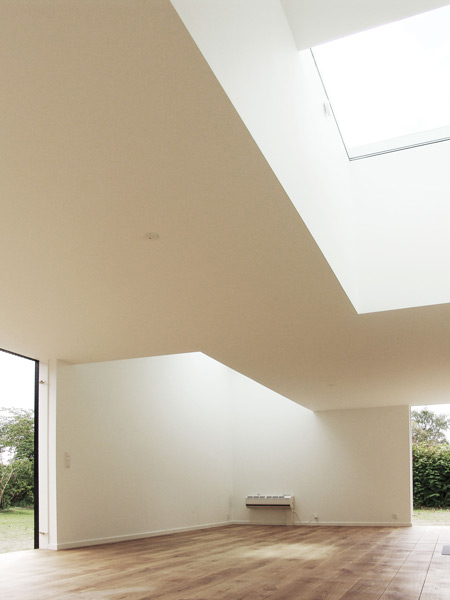
Diagonal views stretch out through the whole building.
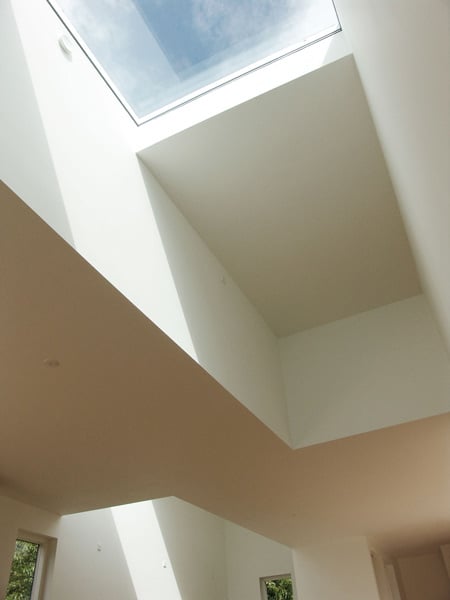
In working with the section ceiling height is minimized and “sky-boxes” are added to provide space and air.
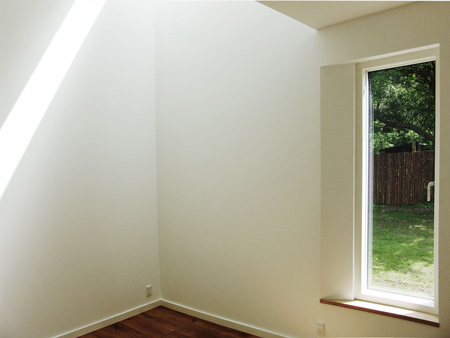
The large glazed openings give a view to the sky as a 5th façade.
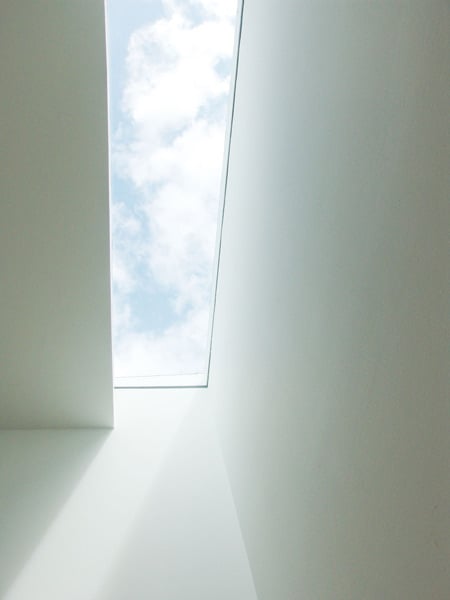
Large sliding doors lets the in-and outside melt together.
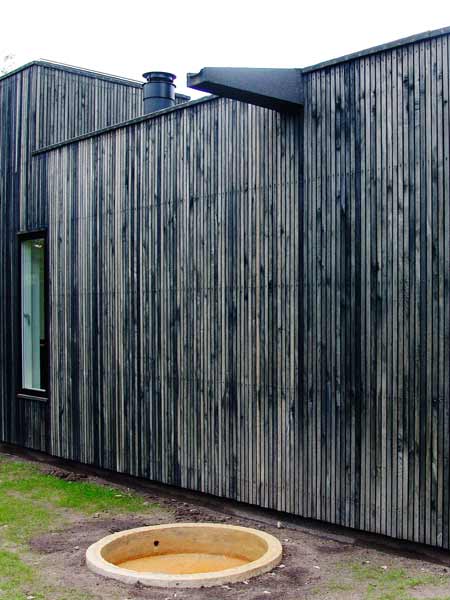
The balloon frame construction sits on the exposed concrete base. 30 x 30 mm oak lists wrap the building.
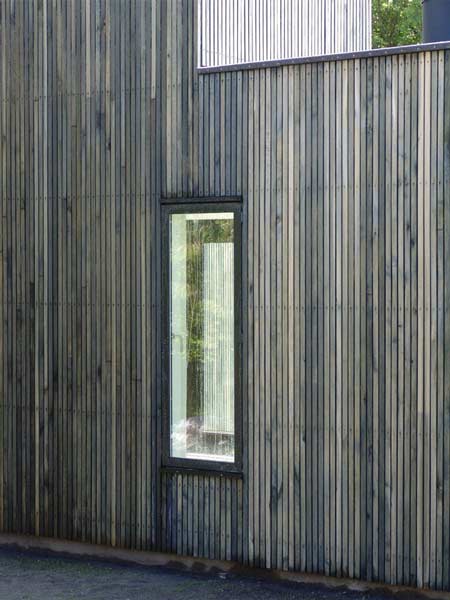
The lists are treated with iron sulfate which darkens and enhances the structure of the wood . Floor boards are oak as well. Insulation is mineral wool, roof 300 mm, walls 150 mm.
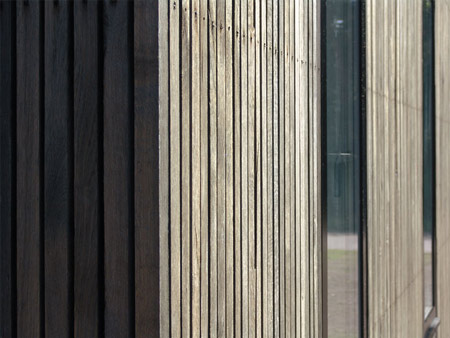
Heating is provided by a heat pump integrated in the wall, reducing heating costs and CO2 emission.
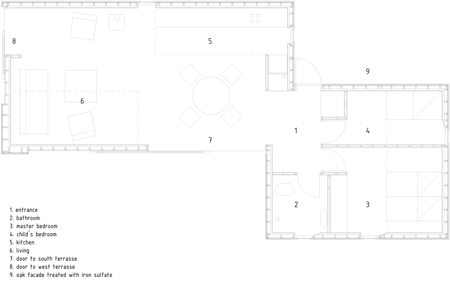
The “sky-boxes” ventilate the space through natural chimney effect. A cast iron stove is for additional heating.

The project is both designed and build by primus architects.
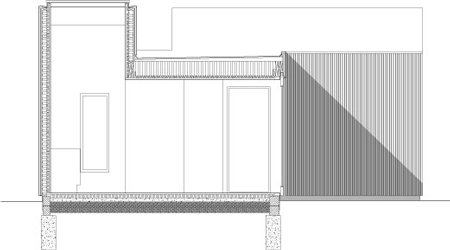
Completed May 2009.