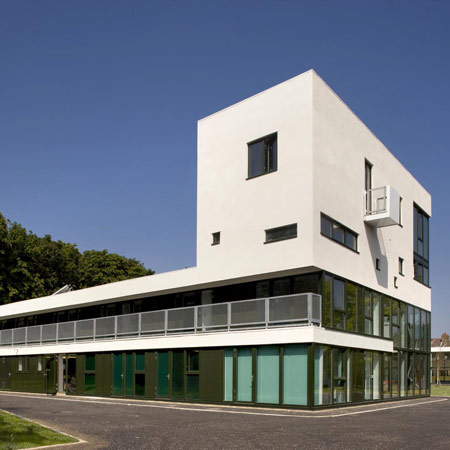London practice Peter Barber Architects have completed the first part of a rehabilitation centre for homeless people in Lewisham, south London.
Phase one of the Spring Gardens facility comprises two buildings including forty bedrooms, each with their own bathroom and private garden.
A double-height, glazed foyer runs the length of the building and is used as a reception, shared dining area and training space.
Phase two, expected to be completed in 2010, will provide accommodation for residents who are preparing to move back into the community.
Photographs are by Morley Von Sternberg.
Here's some text from the architects:
--
SPRING GARDENS
Spring Gardens is a unique, state of the art homeless facility comprising 2 new buildings forming a quadrangle on 4 sides of a beautiful new landscaped garden in Lewisham.
The main hostel (phase 1) is predominantly a 1 and 2 storey building running along the western edge of the garden, rising to 4 storeys where a feature tower faces the entrance to the garden.
Spectacular double height glazed screen doors lead to a light and airy two storey high atrium/foyer space running the full length of the building. The foyer has uninterrupted views of the garden and provides flexible day spaces, training, reception and shared dining facilities for residents.
The atrium also provides access to 40 bedrooms, each with its own bathroom and south facing private garden.
On the opposite side of the garden a C shaped building (phase 2) runs along the east, north and south sides of the quadrangle.
The building comprises 3 terraces of little studio houses which provide delightful semi independent, short term ‘move on’ accommodation for a further 21 residents preparing to progress from hostel living back into the community.
Phase 1 of the project is now complete and occupied. Phase 2 is expected to be completed in the next 18 months.
“The empty garden site and St Mungo’s inspiring brief provided us with the opportunity to challenge and revolutionise how accommodation and training facilities could be provided for homeless and vulnerable people.
We were asked to focus on how we could create the most wonderful, uplifting and engaging environment possible for the clients and staff who occupy the buildings.” Peter Barber Architects
“I couldn’t sleep the first 3 nights I was here cause I couldn’t believe this was for me – I thought they were going to realise it was a mistake and send me away!” New Spring Gardens resident.
Client/ consultant team Architect: Peter Barber Architects
Client: St Mungo’s
Contractor: Kier Partnership Homes Employer’s Agent/ Project
Manager: Philip Pank Partnership
Structural engineer: Brand Leonard Consulting Engineers M&E (pre contract): Promode

