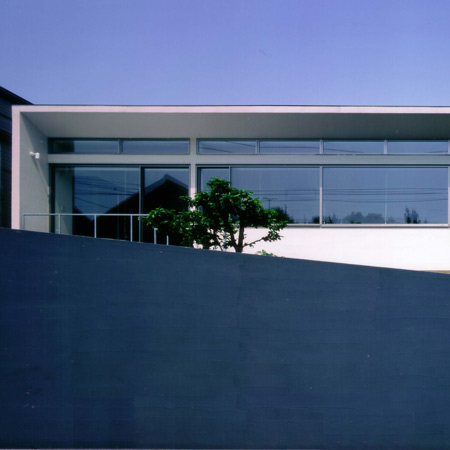
Andon by Grasses and OUVI
Japanese architects Shin Yokoo of OUVI and Takako Shinmura of Grasses have completed a house with a walled garden in Chiba, Japan.
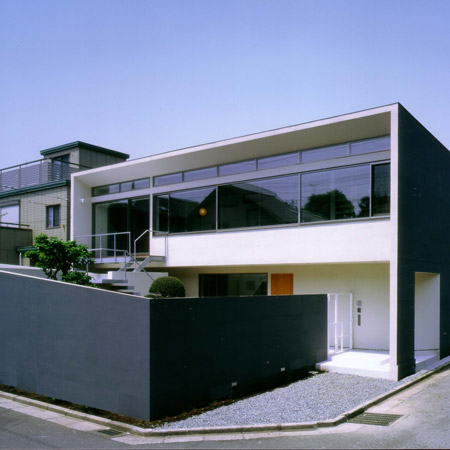
Called Andon, the house is surrounded by a high, black-painted wall but offers up one corner of the site as public space.
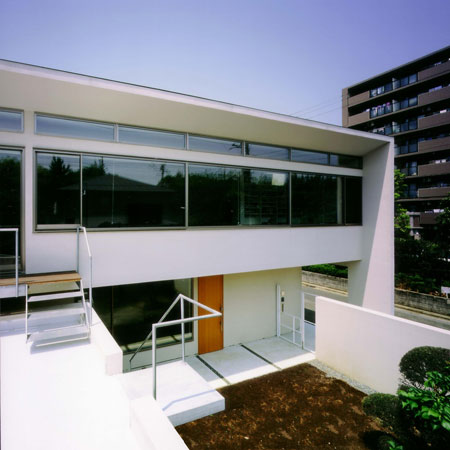
A patio is shaded by the upper storey and at night the garden is flooded with light from the glazed facade.
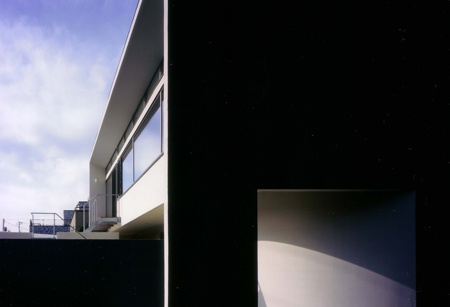
Photographs are by Shinjiro Yamada.
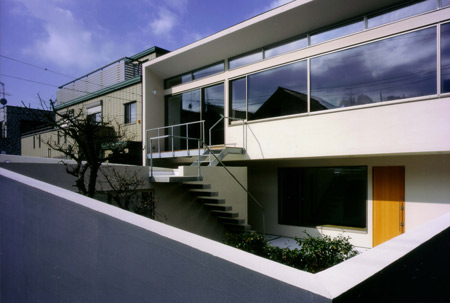
Here's some more information from Yokoo:
--
The garden was the one of the things which I sifted many demands and possibility.
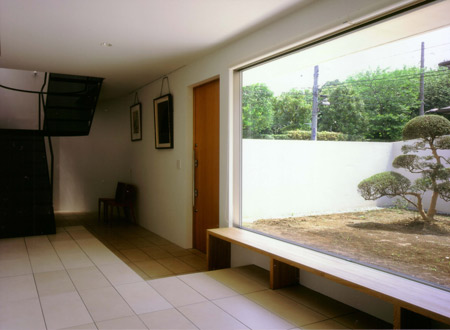
To feel natural comfort we made the private garden and common space.
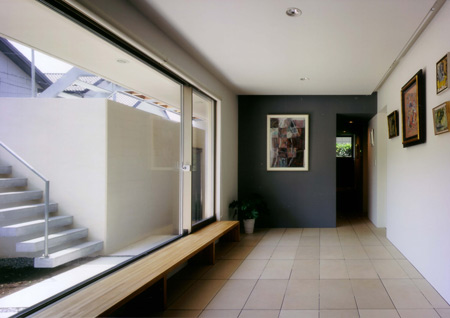
The one of the places feeling private garden is "under the eaves" in front of the entrance.
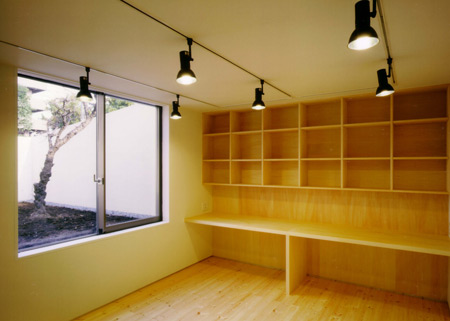
The depth of the eaves makes a place to feel with both the inside and the outside.
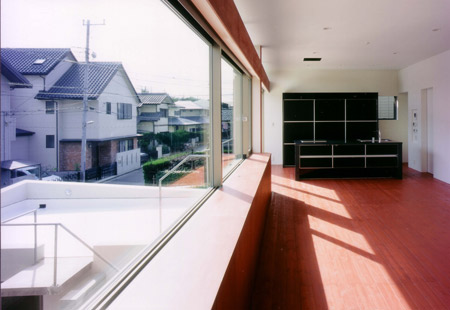
The garden was walled according to the road side. It is to make the zone of the garden clear for physical and visual.
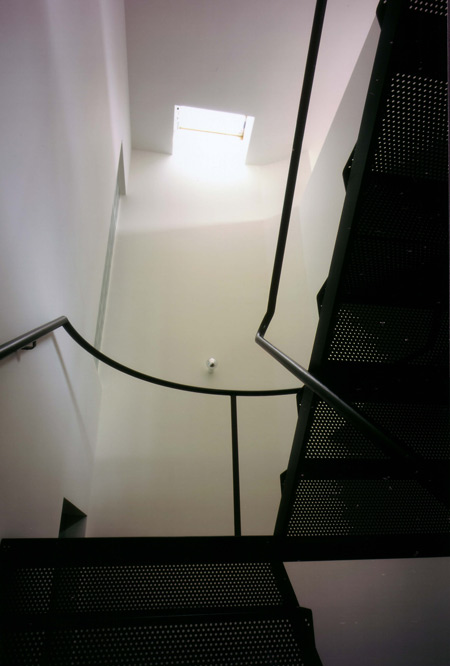
In the corner of the site, We set back a wall from the road. This is the common space.
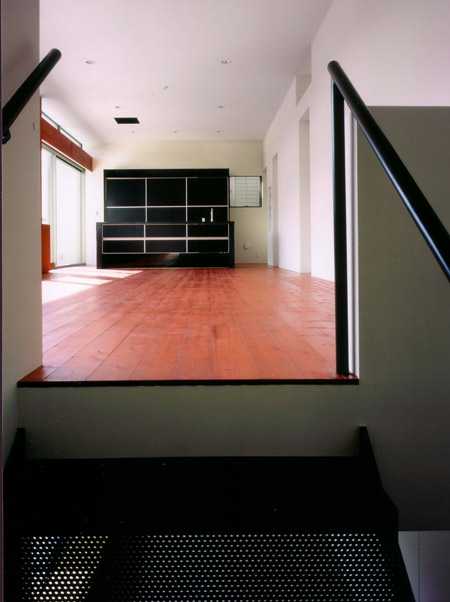
These places connects building and the neighboring environment. A house is a personal thing, but becomes the part of the town at the same time to build it.
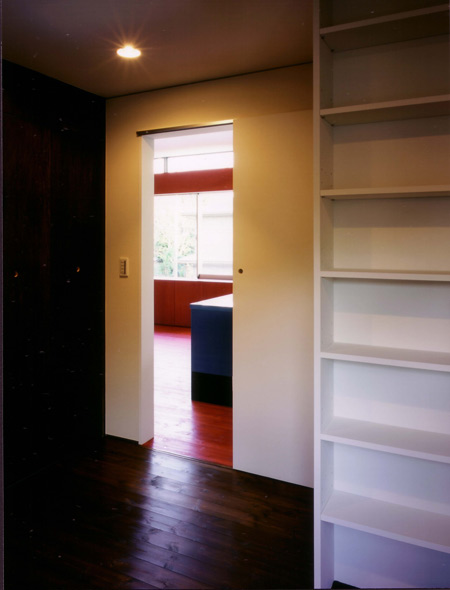
When a house reduced something to its elements in neighboring environment, the existence becomes significant. As a result, we hope that everyday life becomes enrich.
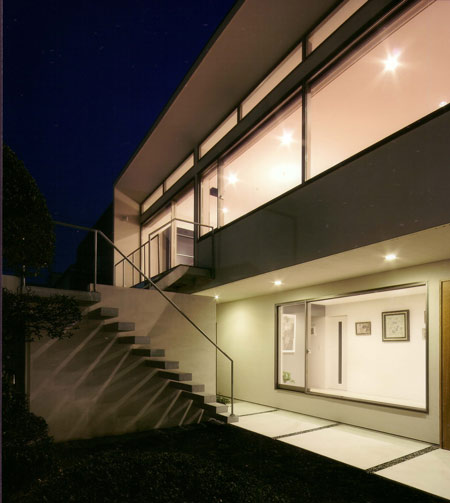
At night, a big window of the second floor lights up the garden. It seems to be a lamp with a paper shade lighting up the corner.
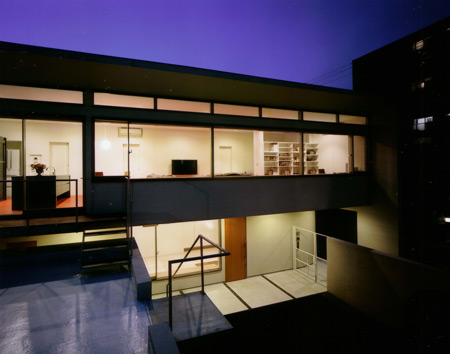
Project: Andon
Location : Chiba, Japan
Architect: Grasses + OUVI
Grasses
Takako Shinmura
OUVI
Shin Yokoo