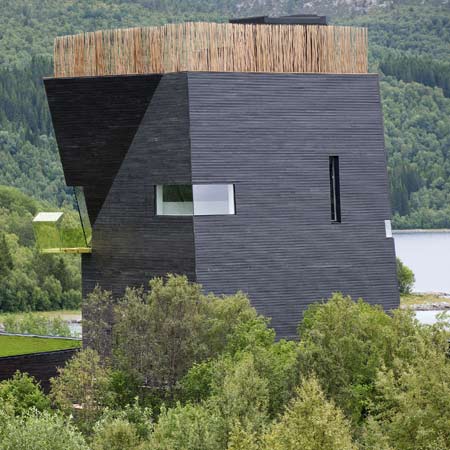New York architect Steven Holl has completed a centre dedicated to Norwegian writer Knut Hamsun in Hamarøy, Norway.
The Knut Hamsun Center includes exhibition spaces, a library and reading room, an auditorium, and a café.
The building is clad in tarred black wood and has a roof garden surrounded by bamboo.
It opened to the public this week.
More information in our previous story.
Here's some more information from Steven Holl:
--
Knut Hamsun Center in Hamarøy, Norway
Designed by Steven Holl Architects
The Knut Hamsun Center, located in Hamarøy, Norway and designed by Steven Holl Architects, will open to the public on August 4, 2009 to celebrate the 150th anniversary of Knut Hamsun’s birth.
Dedicated to Norway’s most inventive twentieth-century writer and recipient of the Nobel Prize in Literature, the 2700- square-meter center is located above the Arctic Circle by the village of Presteid of Hamarøy, near the farm where Hamsun grew up.
The building includes exhibition areas, a library and reading room, a café, and an auditorium for museum and community use.
Influenced by Hamsun’s explorations of the intricacies of the human mind, the building is conceived as an archetypal and intensified compression of spirit in space and light, and as the realization of a Hamsun character in architectonic terms.
Inspired by passages of Hamsun’s texts, there is an "empty violin case" deck, while a viewing balcony is like the "girl with sleeves rolled up polishing yellow panes."
The concept for the museum, “Building as a Body: Battleground of Invisible Forces,” is realized from both inside and out.
The wood exterior is punctuated by hidden impulses piercing through the surface.
The spine of the building body, constructed from perforated brass, is the central elevator.
The board form concrete structure with stained white interiors is illuminated by diagonal rays of sunlight calculated to ricochet through the section on certain days of the year.
The tarred black wood exterior skin alludes to Norwegian Medieval wooden stave churches, and in the roof garden, long chutes of bamboo refer to traditional Norwegian sod roofs.
Designed in 1994, the building has survived Norwegian controversy with over 300 local articles.
In 2005, the original design was reinstated with the support and dedication of Alf Einar Øien and Aaslaug Vaa and in close collaboration with Oslo-based LY Arkitekter.
The realized building embodies all the original design concepts and includes the addition of a community auditorium.
The auditorium is connected to the main building via a passageway accessed through the lower lobby, which takes advantage of the natural topography, allowing for natural light along the circulation route.

