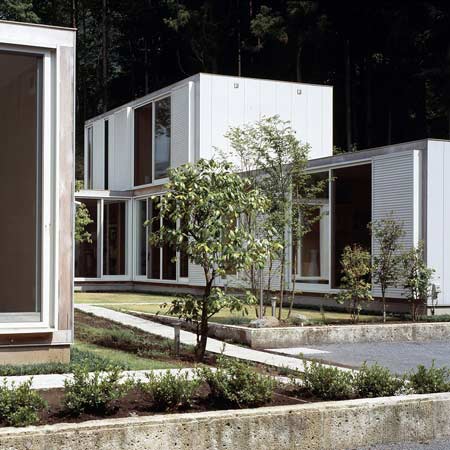
M-house by Morii’s Atelier and OUVI
Japanese architects Masaki Mori of Morii's Atelier and Shin Yokoo of OUVI have completed a house in Kanagawa, Japan, for a couple who plan to retire soon.
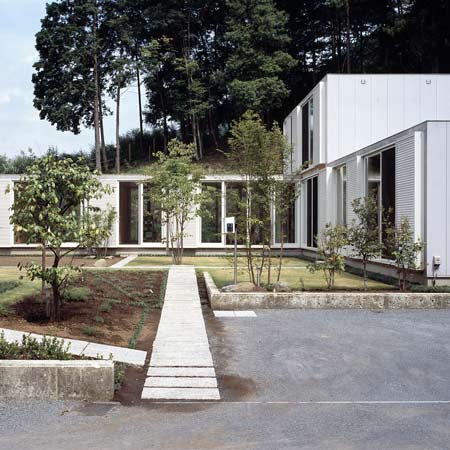
Called M-house, the residence is organised around a kitchen garden.
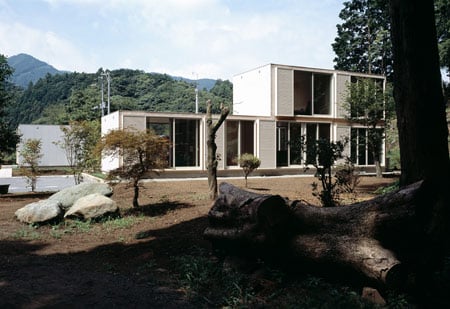
Large windows frame views of the surrounding cedar trees.
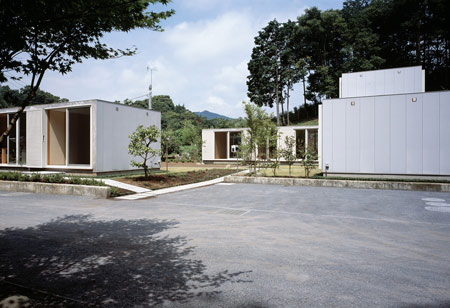
More stories about OUVI:
House in Mitaka by Hidetaka Shirako and OUVI
Andon by Grasses and OUVI
Photographs are by Takeshi Yamagishi.
Here's some more information from Morii's Atelier:
--
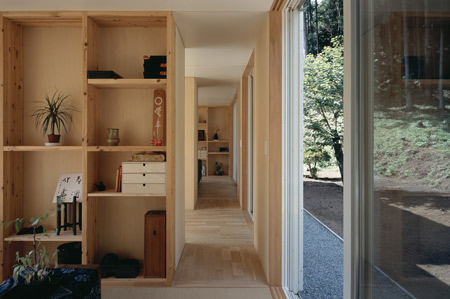
It is a house for the married couple who will retire soon and for their family. The couple hope to be able to feel the nature through the garden work and the kitchen garden in their life afterwards.
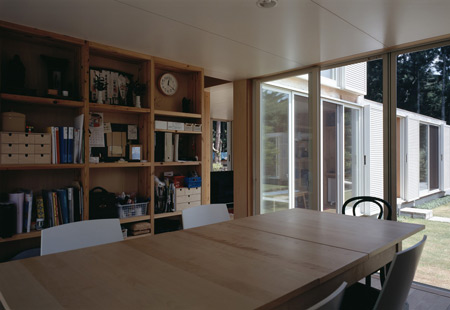
It seems as the theory to build the mountain villa with a span roof and natural material on the site like the villa area surrounding by green. If it is a country house, such a pastoral image might be sometimes necessary.
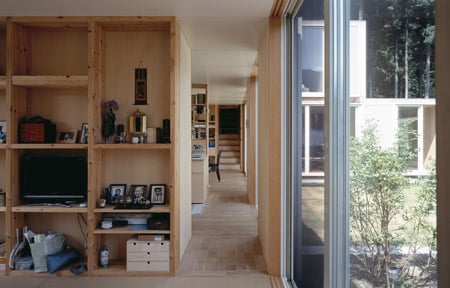
However, I don't think that it is always necessary for their life in the future. I dared to choose the ordinary material which is treated easily seen well in the residential quarter, such as alminium sash with the louver door of ready-made goods for a flat roof and the siding board.
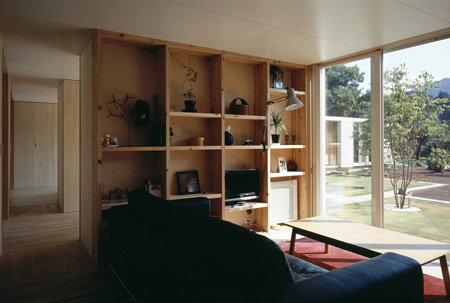
It is because of expecting a generic space that excludes the originality of employed material and the uniqueness of the design, and to make a consciousness not only to internally, but also to externally. When I had visited the sites several times, I found that the scenery that looked like the panorama till then suddely changed.
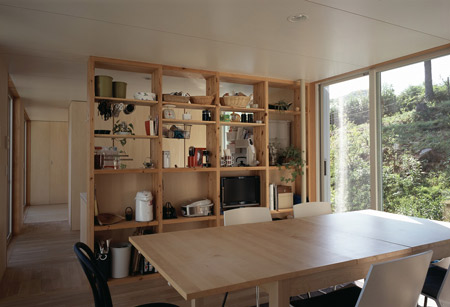
The broad leaves trempled in the breez, the wood of Japanese cedar like drawing by a ruler, the bank which reflects sunshine, and the blue sky without any cloud. Those various scenes were suddenly cut back in the head. Then, I realised that the only one possibility to construct something here was to break up this scenery and to customize for their life.
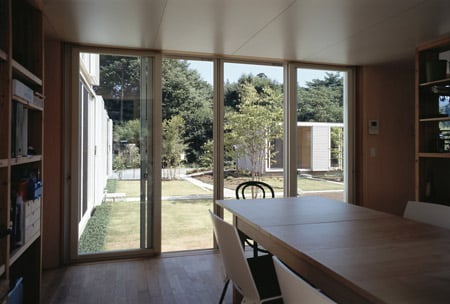
Towering cloud reflecting in the window. Foggy mountains of background, the sunlight through dim wood of Japanese cedar. Small flowering plant in a bank and a cabbage butterfly flying around them. A tit coming to pick some insects in the lawn. The all are trimmed with the frame in the window, and it is constructed as the new scenery.
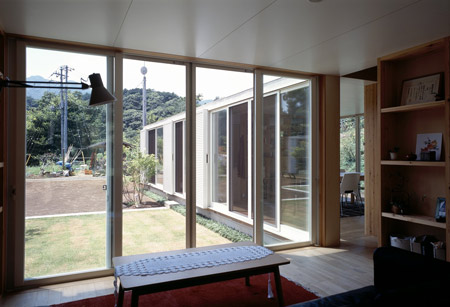
The expression which was not noticed before appears, we are healed and are sharpened our feelings. This building is a kind of module that updates the previous scenery, and could be a software that won't function by itself. In nature, there are some enjoyments, which is to observe by a telescope, to look into by a microscope, and to adjust the magnification between them. It awakes with small bird's twittering in the morning, and eyes catch the wild bird coming to pick up the insect.
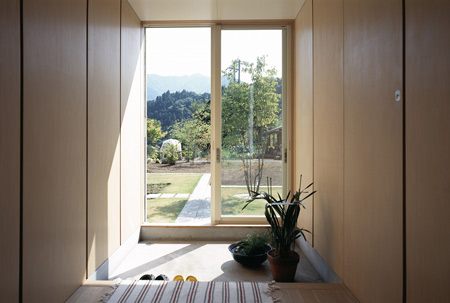
Looking the herb planted outside from the kitchen, and enjoying a meal with the familiy having the conversation of the flower blooming in the bank. Taking a nap sitting on a sofa while looking at mountains in the distance, and falling asleep hearing the sound of insects at night. It is exactly the life that you can feel nature around you. The heat, the cold, rainny day and the windy day.
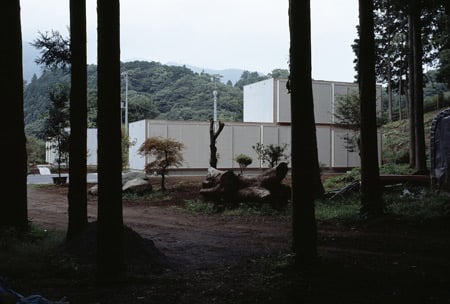
If we can make things return to parallel again, the new world might come into a view in this field.
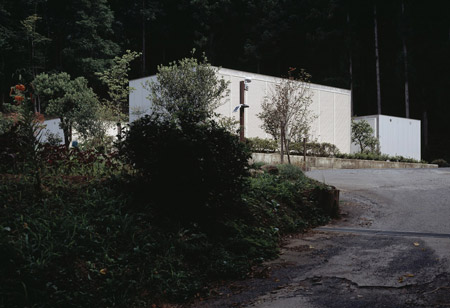
project: m-house
Photo : (C) Takeshi Yamagishi
Location : Kanagawa, Japan
Architect: Morii's Atelier x OUVI
Credits:
Morii's Atelier
Masaki Mori
OUVI
Shin Yokoo
Text by Masaki Mori