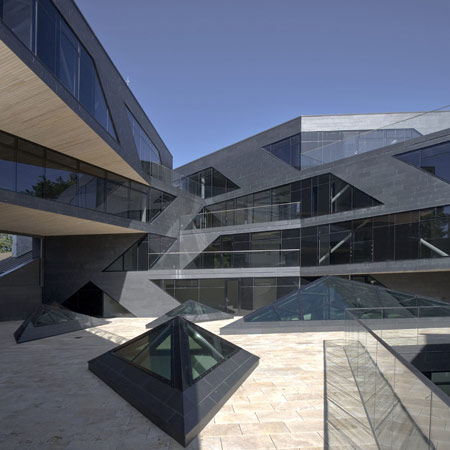Estonian architects Kosmos have completed a five-storey apartment block with a ground-floor shopping area in Tallinn, Estonia.
Conceived as a series of interconnected units, the building is broken into facets and punctured by shard-like windows.
The structure is made of steel frames and reinforced concrete.
It has a stone-tiled facade and each apartment has a wooden terrace.
Photographs are by Ott Kadarik and Paco Ulman.
Here's some text from the architects:
--
The 5-story apartment building is situated on the edge of the medieval old town of Tallinn.
It is not dominant from the street level, nor does it seem too high in the surrounding context.
The dynamic mass of the building is situated in the northern and western side of the plot.
In connection with some old historically valuable buildings, it creates an environment of small interconnected units, characteristic to the architectural whole of the old town.
Every apartment has a large terrace, bringing private house typology into the very center of the city.
The ground level opens to the street as an active shopping space.
The construction of the building is a combination of reinforced concrete and steel frames.
The non-supporting walls are finished with natural stone tiles, making the building visually smaller, while alluding to the surrounding stone houses of the old town.
The timber-clad terraces and the horizontal surfaces of the overhangs link the apartment block to the neighboring wooden house, while decomposing the building´s volume into a variety of spaces.
It is an inner-city landscape house of different qualities.
Architects:
Ott Kadarik, Villem Tomiste, Mihkel Tüür

