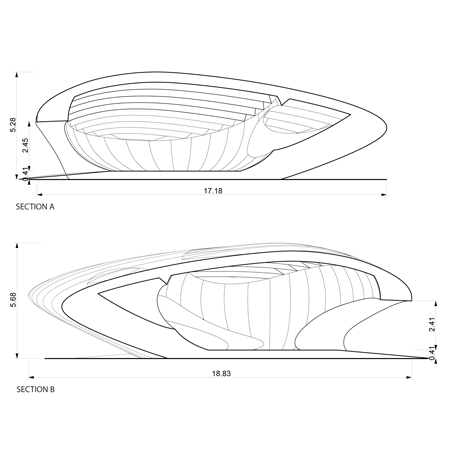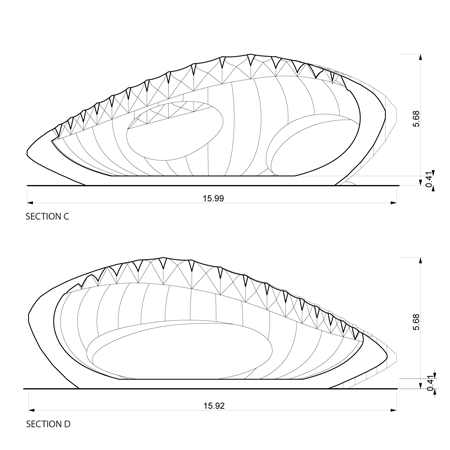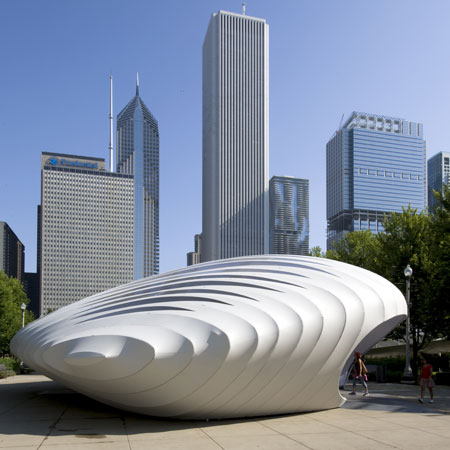
Burnham Pavilion by Zaha Hadid Architects
Here are photos of Zaha Hadid Architects' Burnham Pavilion, which opened recently in Millennium Park in Chicago.
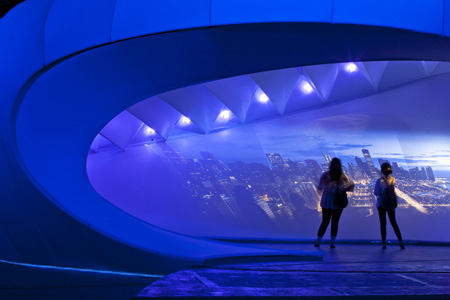
Hadid's pavilion is one of two commissioned to celebrate the centenary of the Burnham Plan, which set out a blueprint for urban design in the city.
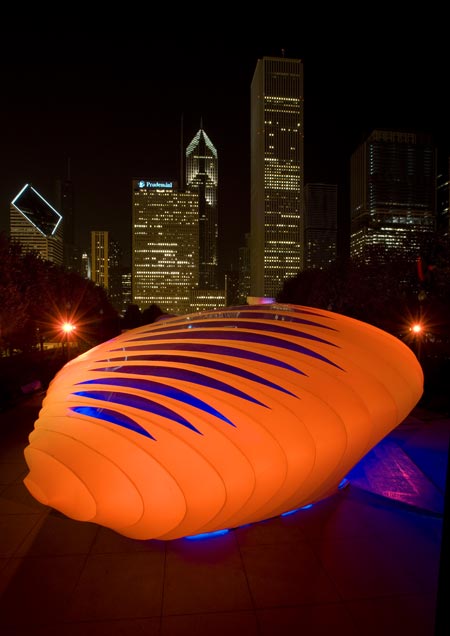
See our story about the other Burnham Pavilion, designed by UNStudio.
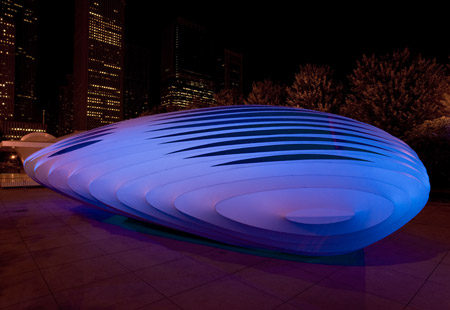
See all our stories about Zaha Hadid in our special category.
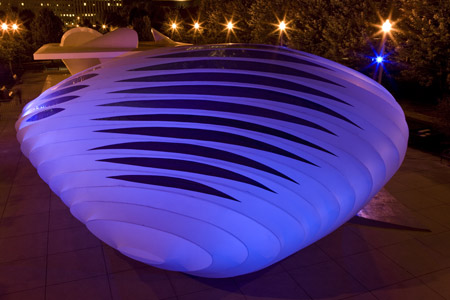
More info on Hadid's pavilion plus renderings in our earlier story.
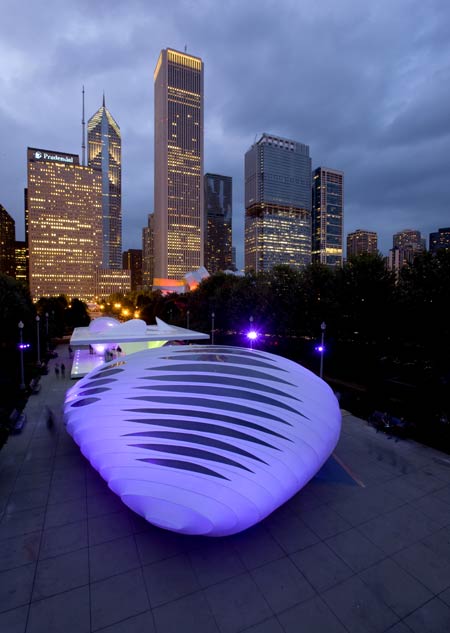
See also our top ten stories about pavilions.
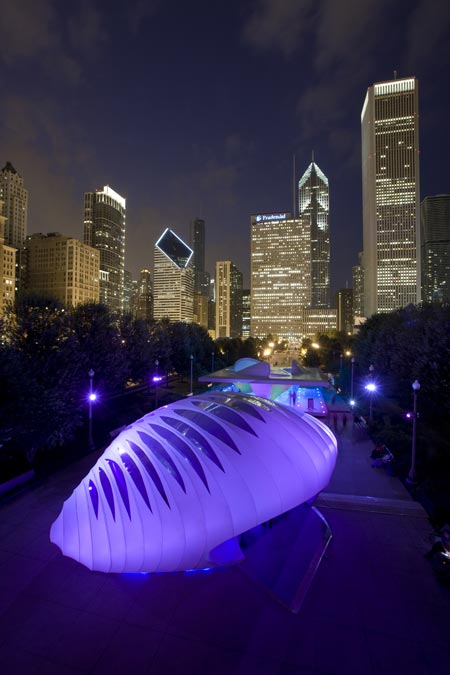
Images courtesy of Zaha Hadid Architects © Michelle Litvin. Here's some info from the architects:
--
The pavilion is composed of an intricate bent-aluminum structure, with each element shaped and welded in order to create its unique curvilinear form.
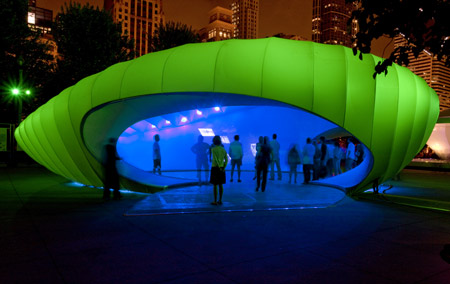
Outer and inner fabric skins are wrapped tightly around the metal frame to create the fluid shape. The skins also serve as the screen for video installations to take place within the pavilion.
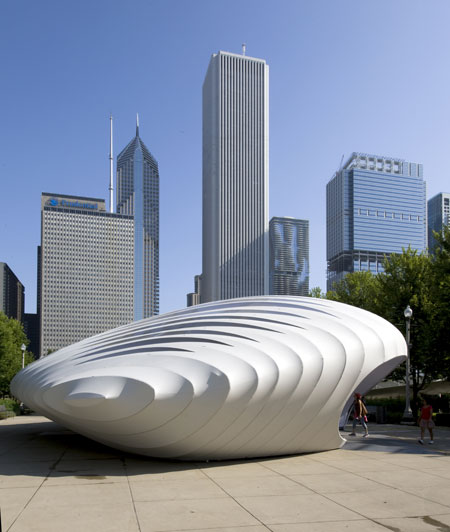
Zaha Hadid Architects’ pavilion also works within the larger framework of the Centennial celebrations’ commitment to deliberate the future of cities.
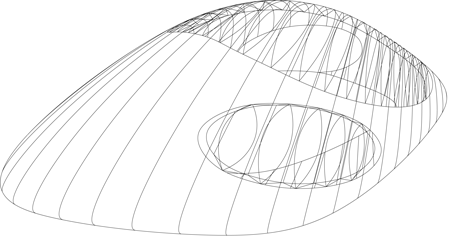
The presence of the new structure triggers the visitor’s intellectual curiosity whilst an intensifi cation of public life around and within the pavilion supports the idea of public discourse.
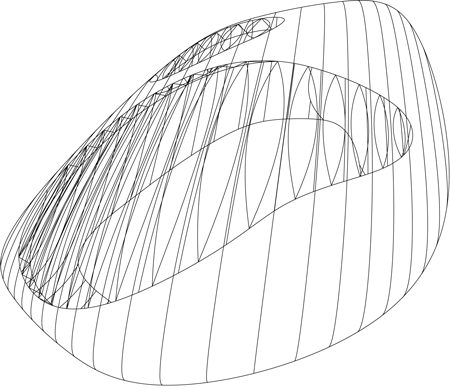
The pavilion was designed and built to maximize the recycling and re-use of the materials after its role in Millennium Park. It can be re-installed for future use at another site.
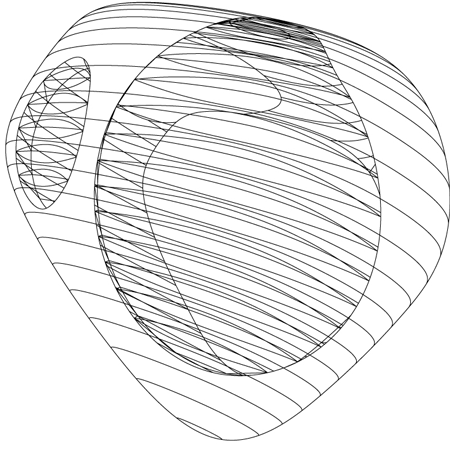
Zaha Hadid Architects’ pavilion design for Chicago’s Burnham Plan Centennial celebrates the city’s ongoing tradition of bold plans and big dreams.
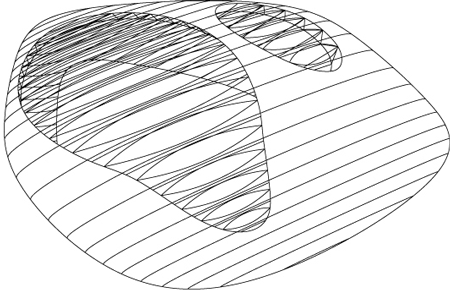
The project encourages reinvention and improvement on an urban scale and welcomes the future with innovative ideas and technologies whilst referencing the original organizational systems of Burnham’s plan.
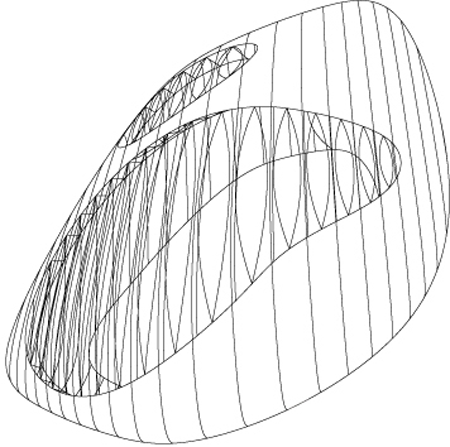
Our design continues Chicago’s renowned tradition of cutting edge architecture and engineering, at the scale of a temporary pavilion.
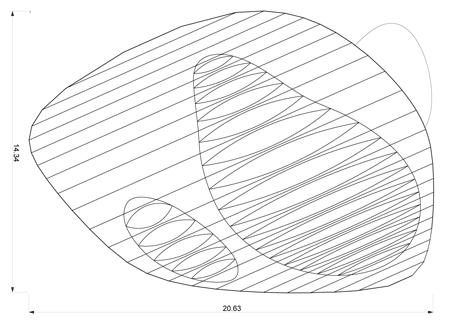
The design merges new formal concepts with the memory of bold historic urban planning.
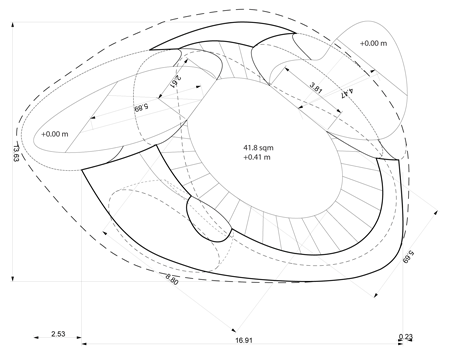
Superimpositions of spatial structures with hidden traces of Burnham’s organizational systems and architectural representations create unexpected results.
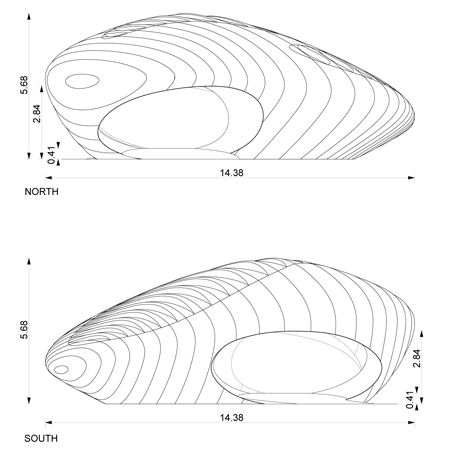
By using methods of overlaying, complexity is build up and inscribed in the structure.
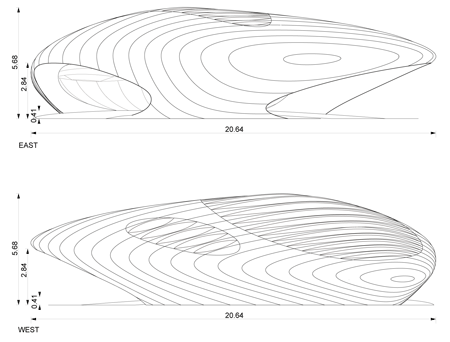
BURNHAM PAVILION [CHICAGO, USA]
2009
PROGRAM: Temporary pavilion to house multimedia installation
CLIENT: Burnham Plan Centennial
ARCHITECT: Zaha Hadid Architects
Design Zaha Hadid and Patrik Schumacher
Project Architect Jens Borstelmann, Thomas Vietzke
Project Team Teoman Ayas, Evan Erlebacher
LOCAL ARCHITECT: Thomas Roszak
STRUCTURAL ENGINEERS: Rockey Structures
FABRICATOR: Fabric Images
LIGHTING & ELECTRICAL: Tracey Dear
MULTIMEDIA CONTENT: The Gray Circle
