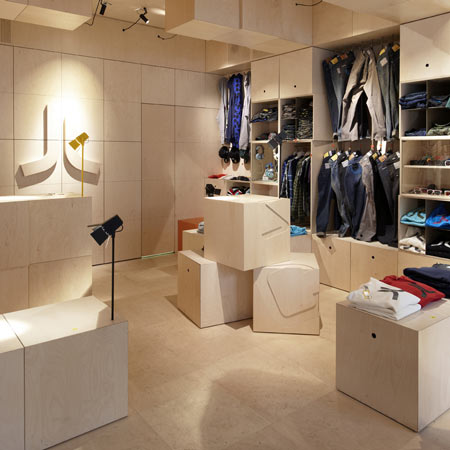
WeSC Concept Store by Arkitekturverkstedet i Oslo
WeSC Concept Store is a skate and snowboard store in Olso, Norway, created by Oslo designers Arkitekturverkstedet i Oslo.
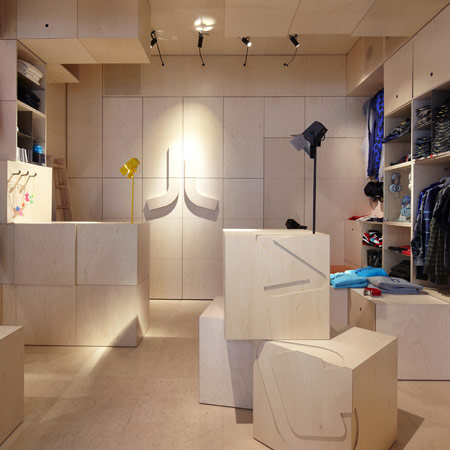
The interior comprises 110 boxes made of birch plywood that form storage, display and the cashier's desk.
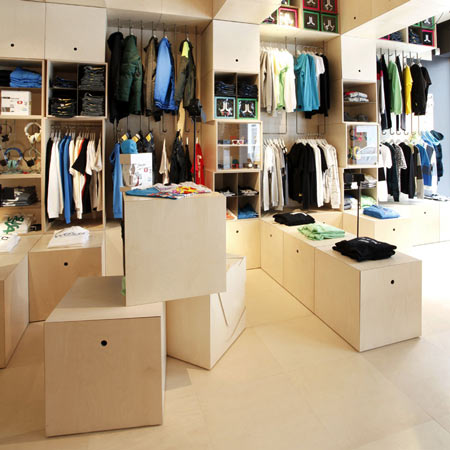
Conceived as a plywood cave and inspired by skateboarding ramps, the floor, walls and ceiling are clad in birch plywood tiles.
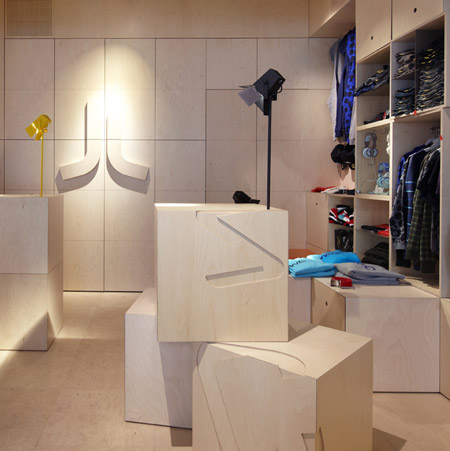
The store has been nominated for the Designer Saturdays Award 2009.
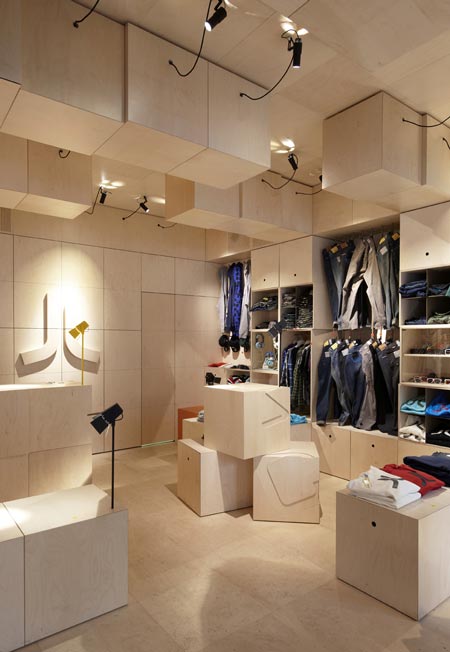
Photographs are by Trine Thorsen.
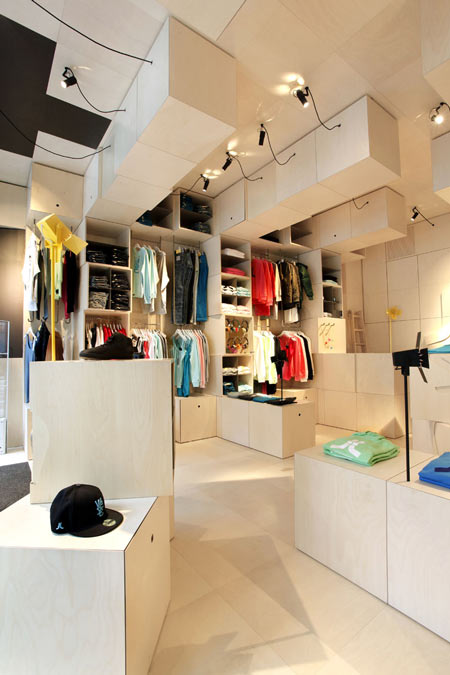
Here's some more information from WeSC:
--
WeSC is a «street fashion» brand founded by enthusiastic skaters and snowboarders in 2000. With shops located all around the globe, this was to be the first concept store in Norway.
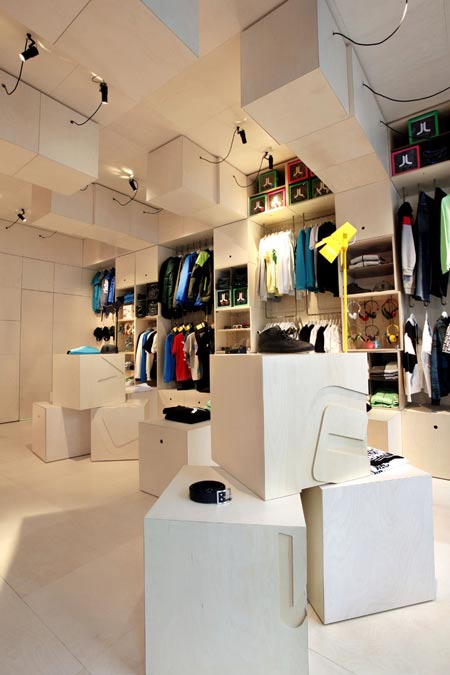
In this small shop, squeezed in-between fashionable boutiques in Oslo’s trendy high street Hegdehaugsveien, WeSC wished to open a store that would signify what they stand for and where they come from, in an elegant yet expressive way.
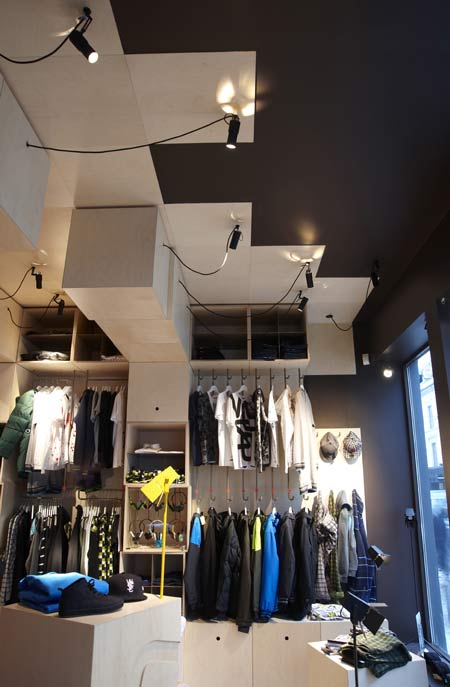
Because of the small space and the need for internal storage, the entire volume was utilized and square metres were transformed into cubic metres, resulting in storage and display taking place in all three dimensions.
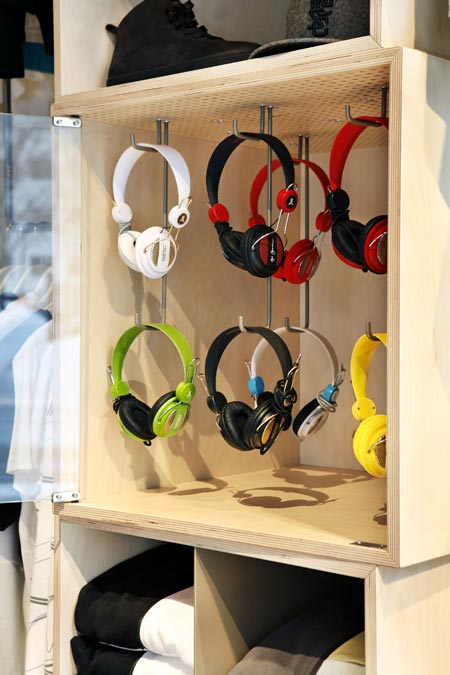
The floor, walls and ceiling were initially clad with plywood birch tiles – all measuring 60 x 60 cm.
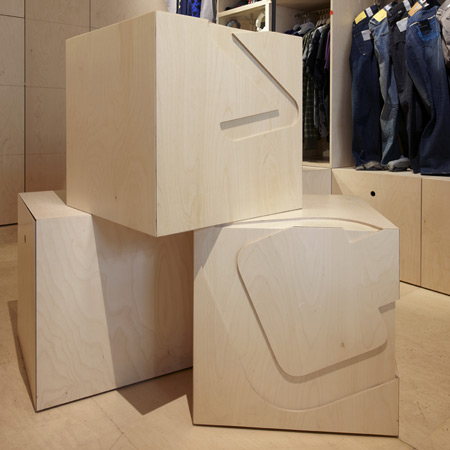
This cladding was phased out towards the façade, revealing the original surfaces.
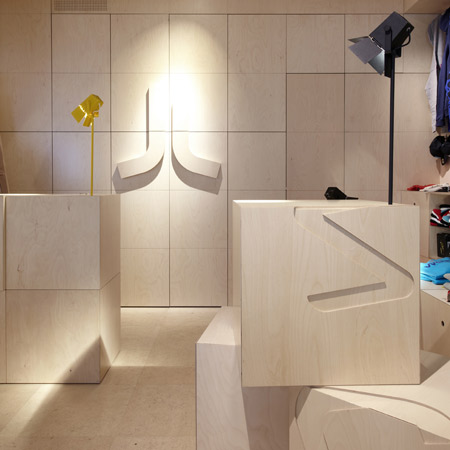
The interior concept is therefore perceived as a plywood cave you enter into.
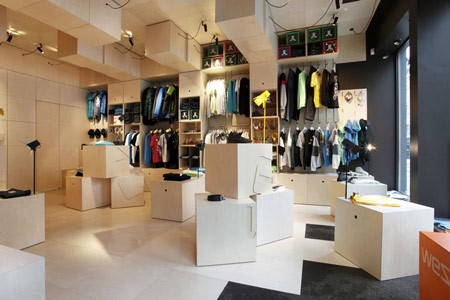
The interior also consists of 110 plywood birch boxes, measuring 60 x 60 x 60 cm, that cover the floor, walls and ceiling - appearing to grow through the store like a cubic climbing plant.
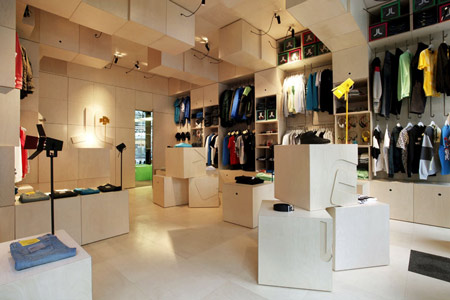
The installation serves as a display area, storage facility and cashier’s stand.
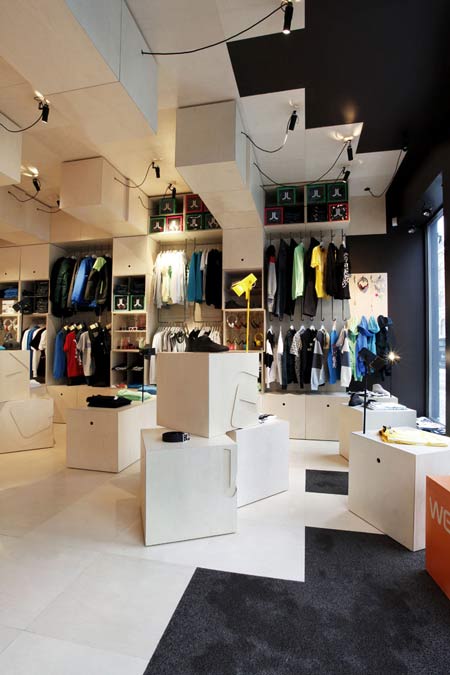
Eleven different types of boxes were designed to make the interior fit perfectly, meeting the diverse needs of the client.
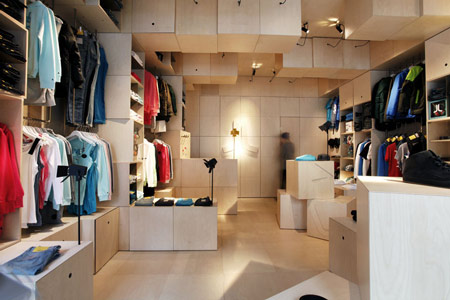
The boxes contain drawers or shelves, display units or hooks, or simply a void for storage purposes. The changing room is a small jewel at the back of the store. Clad in mirrors on both walls and ceiling, the askew room provides the customer with a unique spatial experience.

The plywood theme is directly inspired by the aesthetics of skateboarding ramps. The strict format and precise character of the interior provides both a simple and delicate expression, yet appearing playful at the same time. The lamps on the boxes are individually fitted and placed “randomly” in the store. This enhances the playful and theatrical expression of the interior concept at night time.
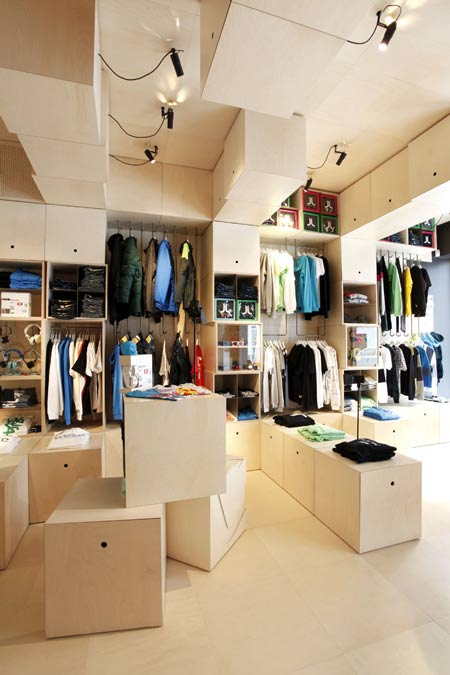
Designer Saturdays Award 2009:
For the third time Designer Saturdays will name one winner for best interior 2009. Over 200 projects signed up for the competition, but only 11 got chosen and the newly opened WeSC Consept store is one of them. The winner will be announced at the opening of Designers Saturday at the Norwegian Design and Architect Center DogA in Oslo, where Designers Saturday is moving in to all the exhibition areas this weekend. The winner will later get its own exhibition area at the same place.
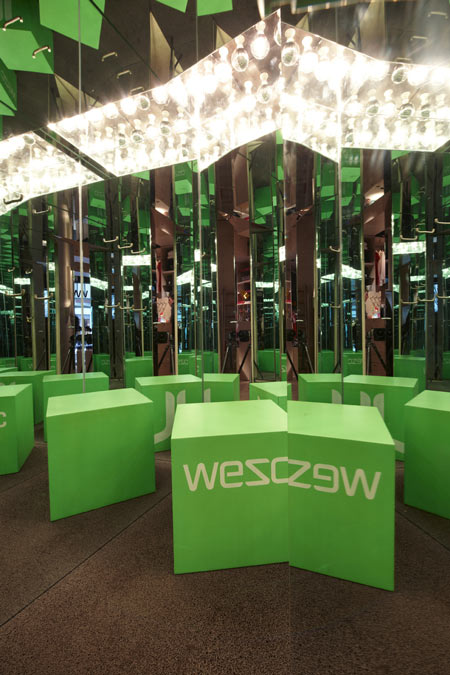
PROJECT DATA:
Project name: Interior design of the first WeSC Concept Store in Norway
Architectural firm: Arkitekturverkstedet i Oslo, www.arkitekturverkstedet.no
Key designers: Nikki Butenschøn MNIL and Myrna Becker MNIL, both interior architects at Arkitekturverkstedet i Oslo
Client: WESC Buddy Distribution as, contact person Dag Marcus Andreassen
Commission: Interior design
Gross area: 46 m2
Address: Hegdehaugsveien 27, 0352 Oslo, Norway
Completed: December 2008
Consultants: Electrician, DE elektro; Lighting: Concept Design; Carpentry: Hoff Snekkerverksted
AS; Blacksmith: Brynie Designsmie
Contractor: Magne Stenberg Bygg og Entreprenør, contact person Øistein Lysenstøen
Photograper: Trine Thorsen