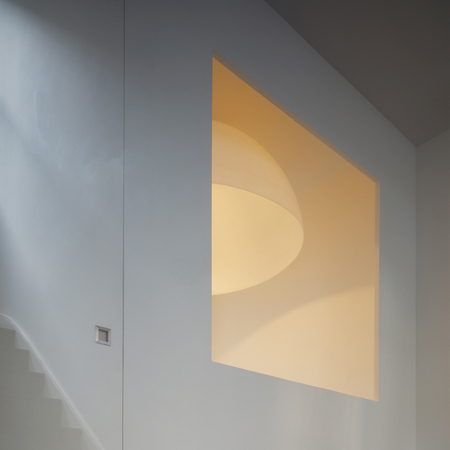London practice West Architecture have completed the refurbishment of a Victorian townhouse for a fashion designer.
The client Jsen Wintle, worked on the interiors of the six-storey building.
Photos are by Peter Cook.
Here's some info from the architects:
--
West Architecture was appointed by fashion designer Jsen Wintle and his partner to re-order and refurbish a six storey Victorian townhouse in London W1.
The building dates from the late Nineteenth Century and was built originally as a boarding house. Since there was no hierarchy between the floors in the original house, ceiling heights remain fairly constant from the ground through to the 3rd floor. Over the course of the last 50 years the building was occupied by one family and had gradually become dilapidated with periodic ad-hoc alterations eroding its original features and overall character.
On purchasing the building at the beginning of 2008 the owners had effectively bought a shell, albeit a period one in a fantastic central London location. The brief was to gut and refurbish the entire house and outside spaces to deliver a building which whilst always being a home would also occasionally serve as the face of Jsen’s fashion label to invited guests.
The house occupies a busy and predominant street within Fitzrovia. Due to the house’s location and the noise generated by the activities outside it was felt that the ground floor would never satisfactorily accommodate a habitable room, however the lower ground floor had the required level of separation from the street, 2.7 metre high ceilings but little light.
West Architecture opted to introduce a double height atrium from lower ground floor to ground and devote the remainder of the ground floor to arrival and orientation. The internal window wall of the ground floor vestibule defines the six metre high atrium space as an object, whilst the reduced thickness of its construction allows light and space to spill between ground and lower ground floors.
The depth of the house allowed the staircase to be redirected in a straight flight down from the ground floor, maximising space on the lower floors and allowing the insertion of the double height void. A new six metre high opening in the rear elevation lights the double height space and the entire lower ground floor which becomes a brightly lit tranquil room.
The lower ground floor also connects directly at the rear to a small walled garden and to the light-well and pavement vaults at the front. The 1st floor alternates between a social or private room with the 2nd floor working in tandem as either a buffer or a link. The top floors combine to become a private retreat from the activities below.
Individual floors throughout the rest of the house are treated as separate rooms. The top floor serves the master bedroom below with a night kitchen and a terrace under the gaze of the BT tower and its perpetual light-show.
The result is a highly tailored vertically stacked apartment which can readily adapt from its owners’ day to day requirements to the hosting of private events based around the fashion industry and Wintle’s calendar.

