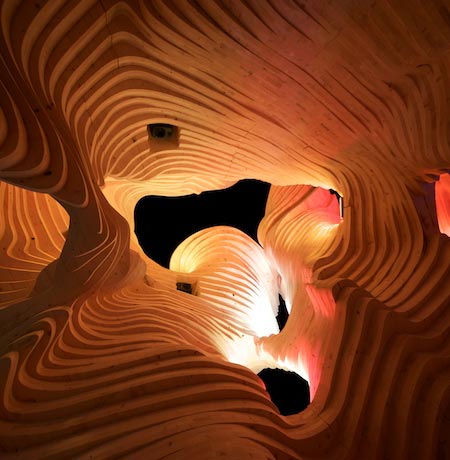
The Termite Pavilion at Pestival
A solid timber pavilion inspired by Namibian termite mounds is installed outside the Royal Festval Hall in London as part of insect-inspired festival Pestival.
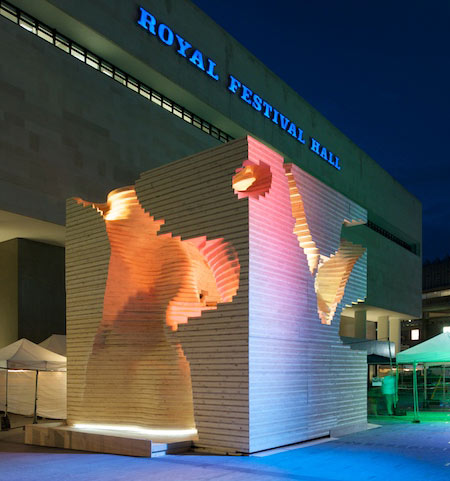
The installation represents a 6m³ section of a termite mound, scaled up fifteen times.
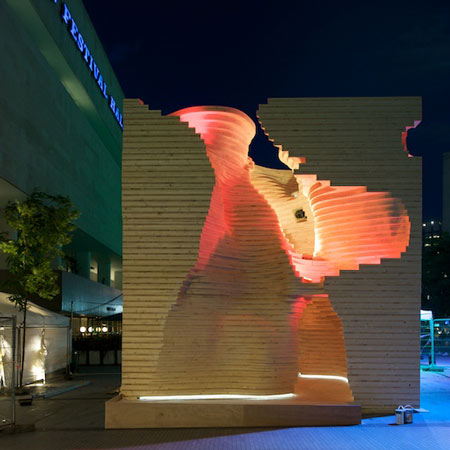
It features sound recordings from inside a termite mound and lighting that dims and brightens to represent breathing.
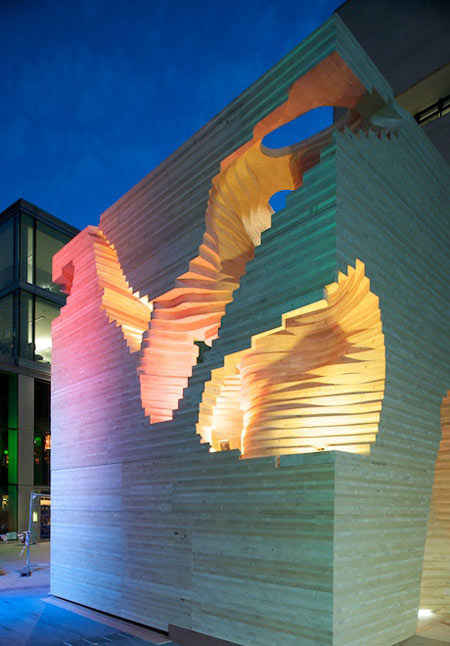
Called The Termite Pavilion, the project is a collaboration between Softroom Architects, Freeform Engineering, Atelier One, sound recording specialist Chris Watson and designers Haberdasherylondon.
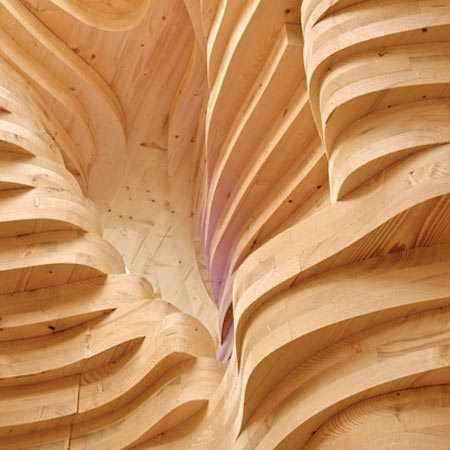
It will remain in place until tomorrow, Sunday 6 September.
Photographs are by Joseph Burns.
Here's some more information from Pestival:
--
The Termite Pavilion is a six square metre walk-in structure inspired by the inside of a Namibian termite mound, and will allow Pestival goers a unique insight into these extraordinary organic forms.
The piece is in part based on the pioneering work of Dr Rupert Soar and the TERMES project, a team of international experts based in Namibia who have created the first ever 3D scans of termite mounds. Their findings have been a embraced by entomologists and architects alike, and have featured in Sir David Attenborough’s ‘Life in the Undergrowth’ series.
For the Termite Pavilion, a team of architects and engineers selected a central section a termite mound scan and scaled it up to a size which would allow humans to move through it. The structure will arrive in kit form, to be put together on site. It is made of cross laminated timber, sourced from Austrain spruce, for reasons of sutainability, durability and cost.
The Termite Pavilion is an art and science collaboration between Softroom Architects, Freeform Engineering, Atelier One, Chris Watson, Haberdasherylondon, KLH and Pestival.