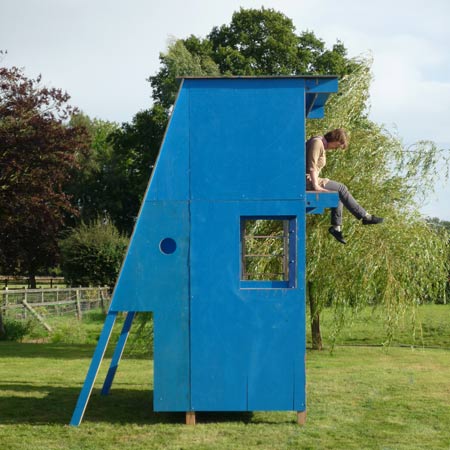London designers StudioSuperniche have designed a series of structures made of the blue fence that surrounded the Olympic Park site in east London during construction.
The fencing around the eleven-mile perimeter of the site is now being replaced with wire mesh and StudioSuperniche are using the blue-painted plywood to design structures for the area, to be used by residents after the Olympic Games have finished.
The structures are inspired by activities displaced from the area by the Olympics development and include allotment sheds, boats and a boat house, ping-pong playing facilities and a bird-watching post.
The first of these structures will be exhibited at an exhibition called Parallel Cases as part of the International Architecture Biennale Rotterdam, 26 September to 13 December, at the RDM Campus.
StudioSuperniche is made up of students Kieren Jones, Will Shannon, Ottilie Ventiroso and Oliver Wainwright.
See another intervention at the Olympic Park fence in our previous story.
Here's some more information from StudioSuperniche:
--
The Blue Fence Project
StudioSuperniche has designed a series of pavilions made from the blue construction fence that has surrounded the site for the 2012 Olympic Games in East London since 2006.
The Blue Fence Project is an independent study into how the eleven miles of plywood fencing – which is currently being replaced by a wire mesh fence – can be recycled to make provisional structures for the Olympic Park after the Games, encouraging local activity in the initial stages of the ‘legacy’ plan.
“The endless blue fence has become a hugely political symbol in east London,” says Oliver Wainwright of StudioSuperniche.
“We’re trying to transform its negative connotations of forced regeneration into something which will encourage local communities to use the site after the Games and reclaim it as their own.”
The group has focused on activities which were displaced from the area by the Olympic development, from allotment fields to boating clubs, markets to bird-watching, and designed temporary structures to accommodate and stimulate the return of these uses.
“In light of the economic crisis, we imagine that developers will be slow to build the planned new town of glistening shops and apartment blocks that the Olympic Legacy Plan promises,” says Wainwright.
“It’s imperative to get people using the site as quickly as possible after the Games to avoid it becoming yet another vacant memorial to a fleeting sporting moment. Hopefully the temporary activities in this transition period will become established and feed into longer-term developments on the site.”
The first structure to be completed, which will be unveiled on Friday 25th September at the International Architecture Biennale Rotterdam, is a two-storey bird hide and wall of nesting boxes, responding to the enthusiastic culture of birdwatching in the Lea Valley, where over 200 species of bird have been recorded.
StudioSuperniche is a collective of architects and designers, currently in their final year at the Royal College of Art in London.
They are Kieren Jones, Will Shannon, Ottilie Ventiroso and Oliver Wainwright.
The Blue Fence Project will be exhibited at the Parallel Cases exhibition of the International Architecture Biennale Rotterdam, from Saturday 26 September – Sun 13 December, at the RDM Campus, Rotterdam-Heijplaat.
The Olympic Legacy Masterplan Framework proposes a plan of ‘field evolution’ in which many plots on the site will be vacant, dedicated to temporary ‘transition uses’ over the next forty years.
The wetlands of Lee Valley Regional Park are one of the major inland wintering areas for birds in Britain, annually supporting over 10,000 waterbirds.
Nationally important numbers of Tufted Duck, Pochard, Goosander, Great Crested Grebe and Coot use the Lee Valley Regional Park. Over 2,500 Tufted Duck winter here.
Internationally important numbers of Gadwall and Shoveler winter in the Lee Valley Regional Park. Lee Valley Regional Park is one of the most important sites in the UK for wintering Bitterns.

