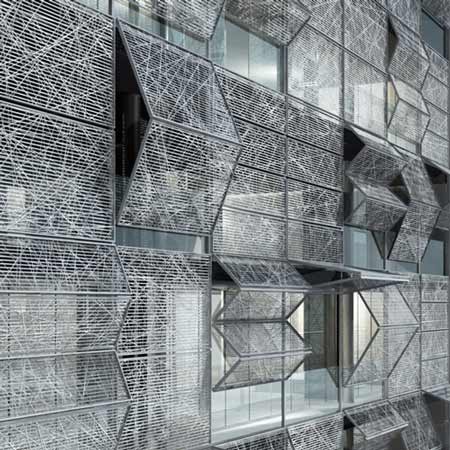Berlin practice Hackenbrioch Architekten have designed an apartment block for Lima, Peru, where sections of the facade fold open.
Called Golf's Tower, the building will have a view over a golf club on one side and the sea on the other.
Full-height windows in the facade fold away and open completely, combining with folding sunshades to transform the opaque block and open it to the surroundings.
The apartments are divided into rooms on the south side and have an open-plan arrangement on the north side of the building.
Interiors are divided by sliding walls and screens.
Here's some more information from Hackenbrioch Architekten:
--
Golf’s Tower - Apartments San Isidro, Lima, Peru
The Golf’s Tower provides “Panorama Apartments” which embraces the view over the Lima Golf Club. The graded rooms and the multiple ways to open and enclose them allow the users to individual configure the inside-out relations.
The apartment unfolds towards the context through the plan that turns from an enclosed sequence of spaces at the south side to an open plan towards the north side. The main rooms like the living room, dinning room and master bedroom are situated at the façade, while the TV-room, study, kitchen and master bathroom are connected to these main rooms. Living, TV room, dinning, kitchen and master bedroom can be combined to one continuous space along the facade to maximize the experience of the “Panorama Apartment”.
The inside view from the apartments is modulated through various elements: The balcony along the entire width of the building has operable sunscreens, the floor to ceiling windows of the facade fold away and open completely to turn the inside out. The dining area and the kitchen have four sliding walls to close them to the living and TV room. The master bedroom is separated from the living room by one large sliding door; the study is separable from the living and TV room by electrochrome glass. A “soft” separation are the curtains running in a curtain rail “loop” which is cast into the ceiling and so the curtains can be placed anywhere along this “loop”.
The remaining bedrooms are facing the Pacific Ocean towards the south. The operable floor to ceiling windows have external covers, similar to the front facade, which act as view protection. When open they give way to the Ocean view as well as protect the view from the side.
The structure of the building is a cast concrete structure. The north side is open and flexible through four columns supporting the structure. The circulation core structurally supports the north side.
The privacy of the apartments is enabled by the external sunscreens. When closed, these form a “solid” building and provide an ever-changing pattern when partially open. The flexibility of the apartments constantly shapes the sculptural appearance of the Tower from the Lima Golf Club like a living organism.

