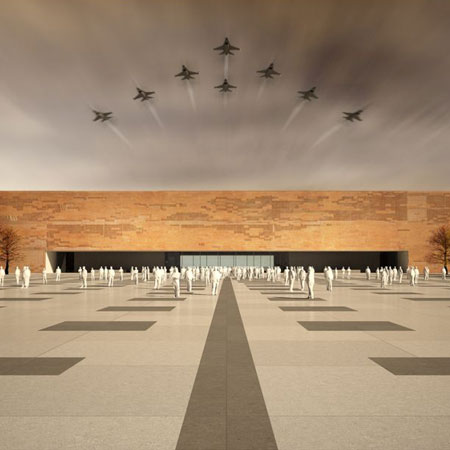Polish Design Season: young Warsaw architects WXCA have been awarded first prize in a competition to design a new Polish military museum.
Called Muzeum Wojska Polskiego, the masterplan will comprise a large square leading through to the museum's open-air lobby, an open air exhibition of military vehicles, and restaurants, cafes and clubs to attract more visitors.
Military planes are to be exhibited outdoors on an undulating landscape with armoured vehicles displayed in open-air trenches.
The building facade is covered in shutters allowing varying degrees of light to penetrate the interior.
Follow all our stories about Polish design this month in our special category. More details about Polish Design Season on Dezeen here.
Here are some more details from WXCA:
--
The project relates to the initial architectural and urban design of the Citadel. The museum building together with the cubic construction (open-air exposition under roof) is located in the area of the former barracks, which were destroyed during the World War II.
The architectural dominant is the reconstructed Guard square with its representative function. Thanks to the uniform floor surface, the square area is integrated with the museum lobby. The adjacent park is also a part of this composition.
Because the building and its surroundings were treated as a whole and not as separated places, the history of the Polish Army may be better presented.
A museum exhibit operates with items taken from their natural context. It emphasis on the intellectual message, operates with many details and text.
click for larger image
An open-air exhibit gives possibility of bringing closer this missing context.
The movement in the landscape, perspective, texture of materials, weather conditions and the greenery makes the message more clear and emotional.
Seeing the army from many sides may also be observed in our project – we introduced to the Citadel's terrain functions not directly related to the museum, such as restaurants, cafes and clubs located on both sides of the entry zone.
Institutions such as the Polish Army Museum fight for the leisure time of potential visitors with shopping centres and thus, it is important to prepare an interesting and entertaining offer, which would attract families.
Individual development zones, that is the entry zone, the embankments – exhibit of cannons, the central zone with temporal exhibits, the left bastion with food services, the waves – exhibit of airplanes, the right bastion with the exhibit for children, the trenches – exhibit of armored vehicles, an amphitheater, the water exposure at the Execution Gate were all arranged along the communication route.
click for larger image
The sightseeing tour is a sequence of changing landscapes, which consists of several layers: type of weapon, type of battlefield and emotions.
The architectural concept of the museum building itself was created on the basis of functional and spatial analysis of the area in which the object will be located.
click for larger image
We designed a building which thanks to its simple form and subtle details will become one with the Citadel tissue, as another missing element in this cluttered by history urban puzzle.
click for larger image
The building is designed of a cubic compact and modular construction.
click for larger image
The facade of the building is a set of planes with varying degrees of shutter openings.
click for larger image
Three degrees of shutter openings complete the architectural composition and reflect the functional setting of interiors.
click for larger image
Our main principles when working on the functions of the building were clearance, simplicity and convenience.
click for larger image
All rooms were designed in accordance with detailed competition guidelines.
click for lager image
The floorage of the museum building is of approximately 51 320 m2.
click for larger image
The design of the building is based on the exhibit module (the main function of the museum) of 60×25x5m dimensions.
The exhibit module of 1 500 m2 consists of the main hall, additional annexes, technical corridor and ancillary rooms.
click for larger image
The sightseeing route leads in one direction, starting and ending in the main lobby.
click for larger image
Scientific and administrative functions were separated from the sightseeing route, but still remain in good communication with other functions of the museum.
click for larger image
We truly hope, that our design of the Museum located in the Warsaw Citadel will properly present rich and glorious history of the Polish Army.
click for larger image
The design team members:
Zbigniew Wronski, Szczepan Wronski, Grzegorz Sławinski, Jan Jaworski, Kuba Kupikowski, Rafał Kłos, Anna Wójtowicz, Zuzanna Bujacz, Aleksander Honca

