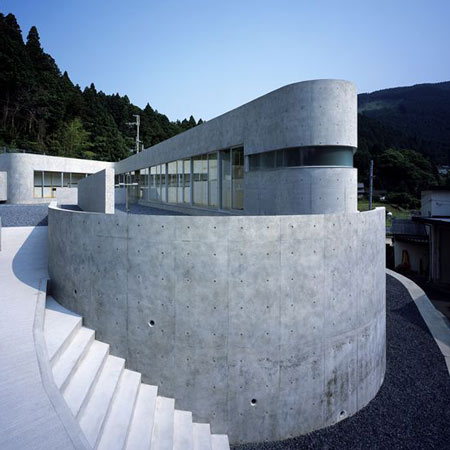Here's another housing project with slits for windows by Japanese architects EASTERN Design Office, this time in Shiga, Japan.
Called Horizontal House, the project is located next to a small village of six houses.
Fifteen horizontal bands of windows allow views over the adjacent cluster of houses, rice fields, a river and the distant mountains.
The shape of the exterior walls mimics the perimeter of the village.
More by EASTERN Design Office on Dezeen:
Slit Court
MON Factory/House
Slit House
Photographs are by Koichi Torimura.
Here's some more information from
--
Horizontal House
Do they really live beyond this? The mountain village appears when having started a little anxious so. The Horizontal House is here. This house does not look like the house.
The shape of the house traces the boundary of the village. The village consists of six houses in all.
The shape of the village could be done by making it by stone wall in old times.
The project site is located on the north edge of the village that is in the prominent place, and makes the face of the village.
There is a position to observe the village from afar. Our intention is to form scenery from there. The shape to extend naturally the stone wall of old times. The horizontal slit carved there. It becomes familiar with the scenery of the village surprisingly.
When you enter the house, you will be surprised at the sequence of the view that the slits cut out and the spaciousness there. Because of the horizontal slits surrounding the whole house there is scenery wherever you see.
The horizontal slits that overlap in succession at the up and down are 15 totals and the total length of 115m.
The village in the deep place is seen in the slit in the north.
Sequence of the mountain continues far away. Footpath in rice field and the person's coming and going, which disappear into the mountains. The river is seen in the slit in the east.
Children bubble over to catching sweetfish there. The Shinto shrine lurks under a large Japan cedar of 400 years.
Tsukiaimichi(a communal alley) can be seen through the slit in the shoji in the south. The roofs of the village and the zelkova big trees overlap in the scenery. A mountain comes in the scenery in succession over that.
The shrine where the forest and this village are defended is seen in the slit in the west.
There is the one "Tsukiaimichi". Though the road belongs to somebody of the village, everyone of village may freely pass through.
The person in the village stroll their dog on "Tsukiaimichi", they stand chatting, and it takes a shortcut.
The client gives importance on "Tsukiaimichi". And she wishes to defend the privacy without closing the view to outside.
The stone wall is extended. Thus the retaining wall is made. It forms "Tsukiaimichi" surrounding the site at the position without the pressure feeling. "Tsukiaimichi" goes up to the courtyard through the retaining wall where the width was narrowed once. The retaining wall lowers gradually and disappears on ground. Then view opens rapidly. But the stone of 170cm height wall is inside to obstruct the view into the house from passersby. And the stone of 120cm height wall appears. Here is the entrance. The shoji where the slit was put so as not to see the inside faces the courtyard.
All those become like "Invisible Layers" between "Tsukiaimichi" and the life scene, which makes the ambiguous boundary there.
Anna Nakamura + Taiyo Jinno / EASTERN design office
Horizontal house
Location: Shiga Japan
Total floor area: 311.50m2
Design team: EASTERN design office + Jin Sasaki
Photographer: Koichi Torimura
Constructor: Marusho Co., Ltd

