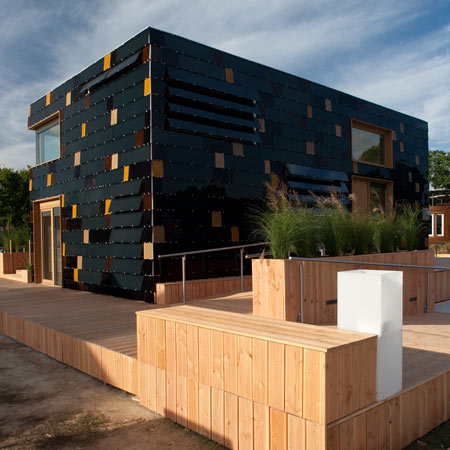
Solar Decathlon house by Technische Universität Darmstadt
Students of the Technische Universität Darmstadt in Germany have won the Solar Decathlon competition to design an energy-efficient solar-powered house.
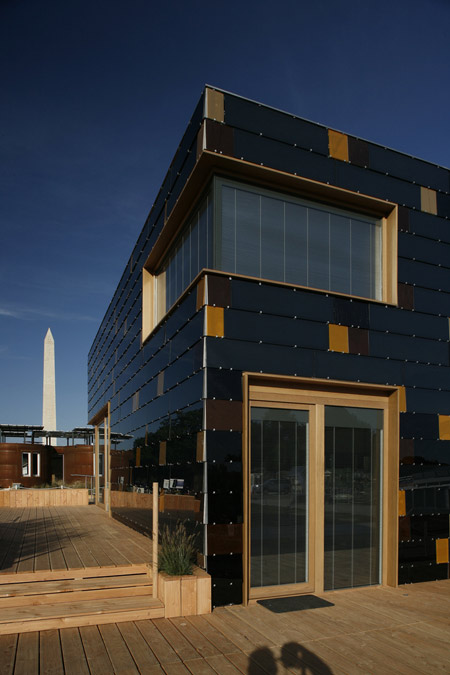
Twenty teams of students from international universities competed to design and build solar-powered houses, which were constructed and exhibited at the National Mall in Washington, D.C.
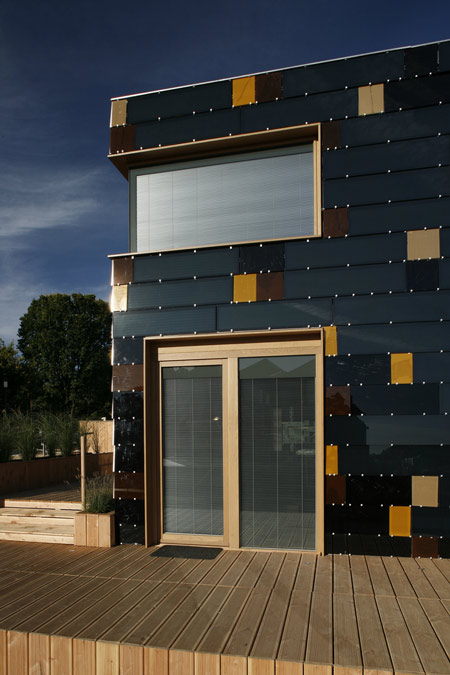
Teams then competed in ten contests to gain points.
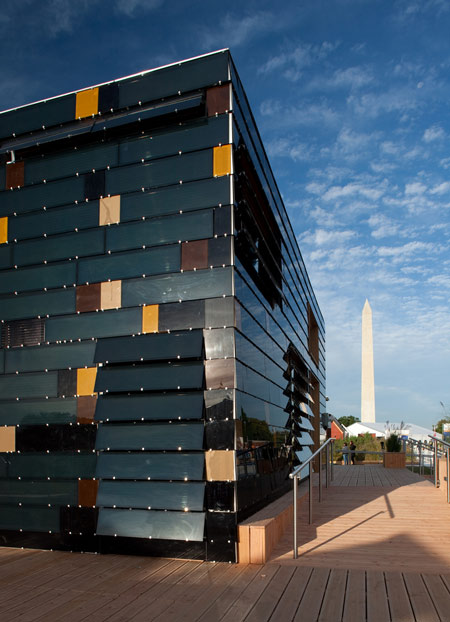
The winning design is a two-storey, cube-shaped building covered in two types of solar cells, is highly insulated and has automated lourve window shades to reduce unwanted heat-gain.
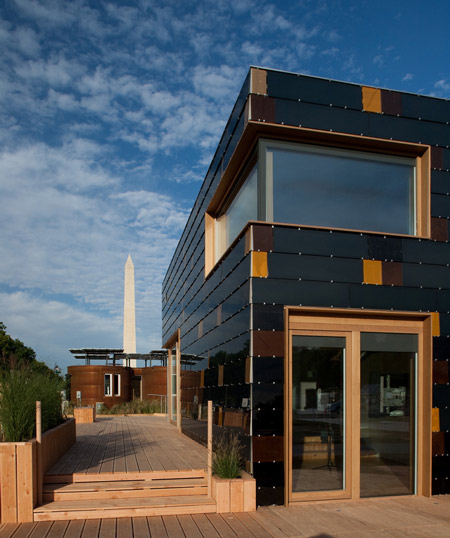
Furniture and appliances fold away or have several uses.
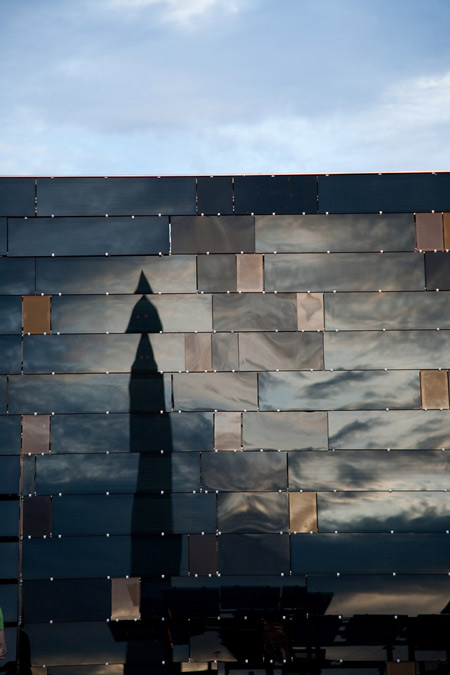
More details about the design on the Team Germany website.
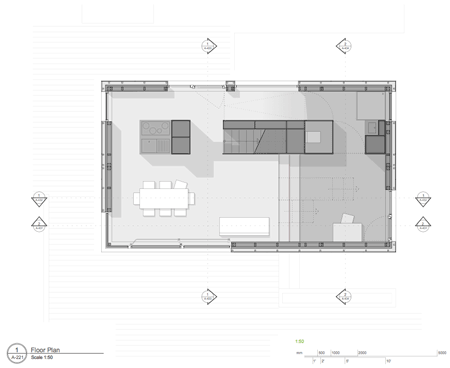
Second place was awarded to the University of Illinois at Urbana-Champaign (see project website) and third place went to Team California: Santa Clara University, California College of the Arts (see project website).
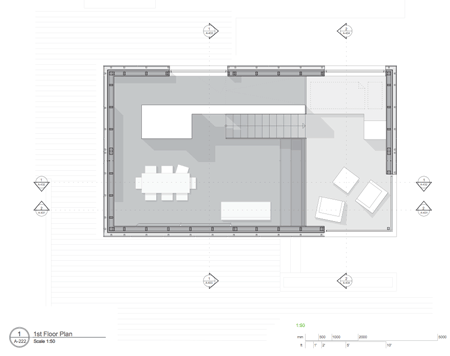
The competition was organised by the U.S. Department of Energy.
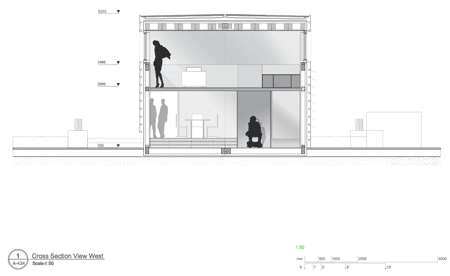
Photographs are by Jim Tetro.
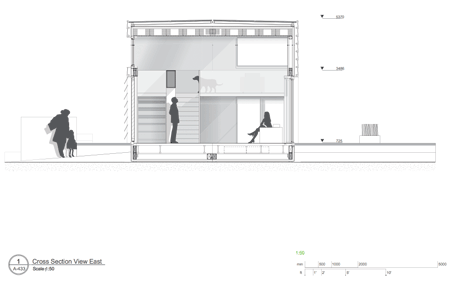
Here's some more information from the organisers:
--
Team Germany
Technische Universität Darmstadt
Sustainability Is Skin Deep
Team Germany started with a "focus on the façade," creating a house that is essentially a two-story cube. The surface is covered with solar cells: an 11.1-kW photovoltaic (PV) system made of 40 single-crystal silicon panels on the roof and about 250 thin-film copper indium gallium diselenide (CIGS) panels on the sides that are expected to produce an incredible 200% of the energy needed by the house. The CIGS component is slightly less efficient than the silicon but will perform better in cloudy weather. The façade's highly insulating, custom vacuum insulation panels plus phase-change material in the drywall maintain comfortable temperatures. Automated louver-covered windows block unwanted solar heat.
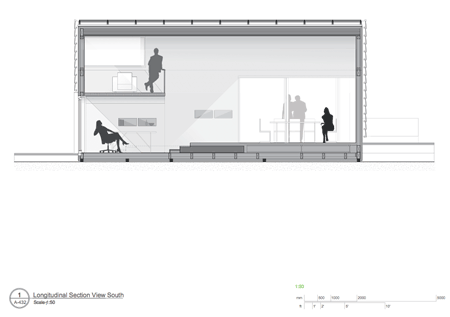
The Team
The team is relatively small with only 24 students, mostly architects. But team member Sardika Meyer relates how many others took part. "Even my boyfriend, all the families and friends got involved," she says. "We had so much support; it was really incredible." Team Germany finished first in Solar Decathlon 2007, and the 2009 team has relied on members of the 2007 team for guidance.
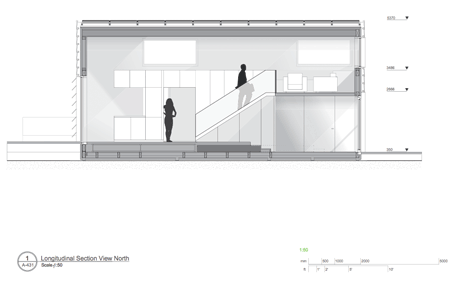
The House
The Team Germany philosophy was to "push the envelope with as many new technologies as possible." In particular, the house was designed to maximize PV production and use of the net-metering connection to the electric utility grid on the National Mall. The result is a two-story, cube-shaped building with PV panels on the roof and sides and a single multifunctional living area on the inside. Described by the team as an aesthetic solar design, the house has a bed and other furniture and appliances that fold away or serve multiple purposes.
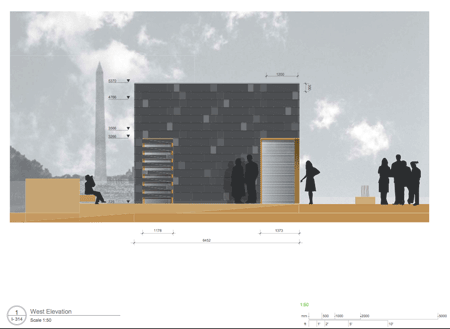
The Technology
The extensive PV panel deployment is the most notable feature of the Team Germany house, but other technologies include:
- Custom-made vacuum insulation structural panels
- Phase-change material in both walls (paraffin) and ceiling (salt hydrate)
- Automated louver-covered windows
- A boiler integrated into the heat pump system that allows the system to provide domestic hot water as well as heating and cooling.

House Highlights
- A two-story cube shape that provides maximum dimensions and surface area
- A surface area that is almost totally covered with PV panels—single-crystal silicon on the roof, thin-film copper indium gallium diselenide on the sides
- An expected production of twice the electricity needed
- A single multifunctional space inside
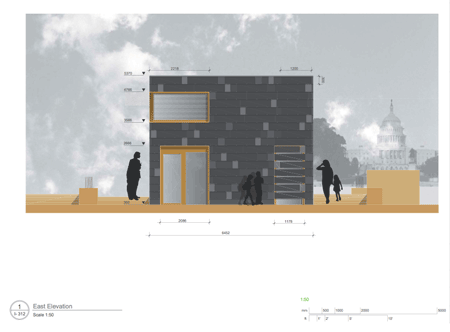
About Solar Decathlon
For three weeks in October 2009, the U.S. Department of Energy will host the Solar Decathlon—a competition in which 20 teams of college and university students compete to design, build, and operate the most attractive, effective, and energy-efficient solar-powered house. The Solar Decathlon is also an event to which the public is invited to observe the powerful combination of solar energy, energy efficiency, and the best in home design.
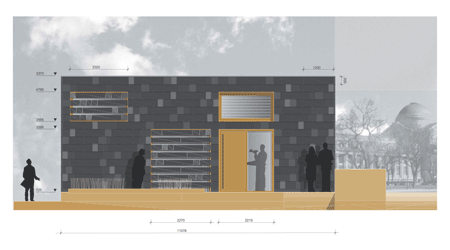
Exact dates of the 2009 event are:
- Oct. 8-16—Teams compete in 10 contests
- Oct. 9-13—Houses are open to the public
- Oct. 15-18—Houses are open to the public
- Oct. 19-21—Teams disassemble their houses.
The Solar Decathlon houses will be open for public tours 11 a.m.–3 p.m. Monday–Friday and 10 a.m.–5 p.m. Saturdays and Sundays. Please note that all homes will be closed Wed., Oct. 14.
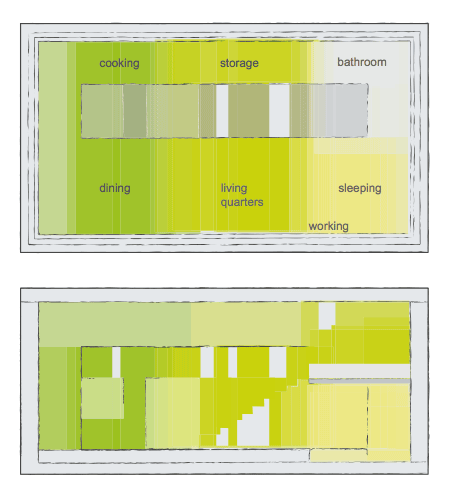
The Solar Decathlon consists of three major phases:
Building: This is where most of the work—and the learning—happens. In addition to designing houses that use innovative, high-tech elements in ingenious ways, students have to raise funds, communicate team activities, collect supplies, and work with contractors. Although the Solar Decathlon competition receives the most attention, it's the hard work that students put in during the building phase that makes or breaks a team.
Moving to the Solar Village: When it's time for the Solar Decathlon, the teams transport their houses to the National Mall in Washington, D.C., and rebuild them on site.
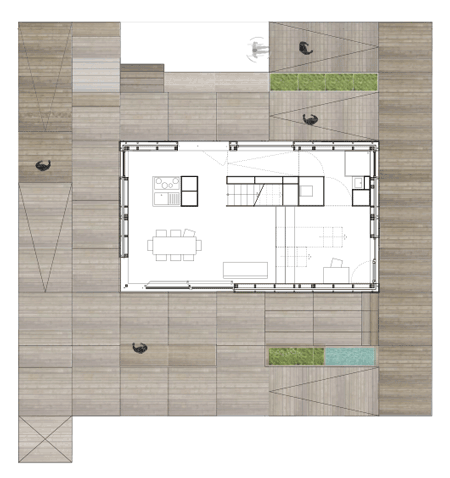
Competing: During the competition itself, the teams receive points for their performance in 10 contests and open their homes to the public.
Purpose
The Solar Decathlon brings attention to one of the biggest challenges we face—an ever-increasing need for energy. As an internationally recognized event, it offers powerful solutions—using energy more efficiently and using energy from renewable sources.
The Solar Decathlon has several goals:
- To educate the student participants—the "Decathletes"—about the benefits of energy efficiency, renewable energy and green building technologies. As the next generation of engineers, architects, builders, and communicators, the Decathletes will be able to use this knowledge in their studies and their future careers.
- To raise awareness among the general public about renewable energy and energy efficiency, and how solar energy technologies can reduce energy usage.
- To help solar energy technologies enter the marketplace faster. This competition encourages the research and development of energy efficiency and energy production technologies.
- To foster collaboration among students from different academic disciplines—including engineering and architecture students, who rarely work together until they enter the workplace.
- To promote an integrated or "whole building design" approach to new construction. This approach differs from the traditional design/build process because the design team considers the interactions of all building components and systems to create a more comfortable building, save energy, and reduce environmental impact.
- To demonstrate to the public the potential of Zero Energy Homes, which produce as much energy from renewable sources, such as the sun and wind, as they consume. Even though the home might be connected to a utility grid, it has net zero energy consumption from the utility provider.