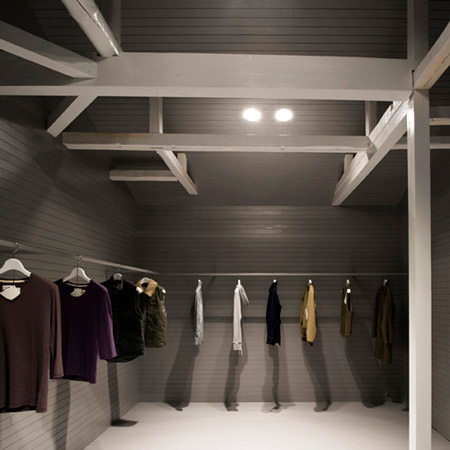Japanese designer Koichi Futatsumata of Case-Real has designed an office and showroom in a wooden hut for retailer Alohanine in Fukuoka, Japan.
The project, called Double OO '96, has been designed within a gabled hut that's an extension of a 50 year old house.
All interior surfaces are clad in grey wooden tongue-and-groove boards, while the hut's structural framework has been painted white.
Garments are displayed on a rail around the perimeter of the office.
Photographs are by Hiroshi Mizusaki.
See our other stories about Case-Real on Dezeen:
Tube Amplifier
Suzukake Honten
Note
Double OO 'O9
Here's some information from the designer:
--
DOUBLE OO '96
"White beams"
There is a small two-storied house which was built a half century ago. And about 40 years ago, a wooden hut with a gable roof was extended on the terrace of the house.
The project was to make the hut on the terrace into an office & showroom.
The terrace had been extended without any plans for 40 years, and unplanned big and small frames, such as beams, pillars and bunches were running in the air.At first, I took it very negatively. But when I looked at it from a different position, I realized that it could be a unique object.
After giving moderate reinforcement, I did a thorough space arrangement by covering all the surfaces, such as floors, walls and garrets with gray painted flooring materials in symmetry.
Now only the white painted frameworks run in the air inside of the shape of this gable roof hut. This is a garret office & showroom where only the history of the hut itself and the clothes come to the surface.
Project name: DOUBLE OO '96
Design: Koichi Futatsumata (CASE-REAL)
Client: Alohanine Co., Ltd
Principal use: office & showroom
Site: Fukuoka, Japan
Completion: 2009
Photo: Hiroshi Mizusaki

