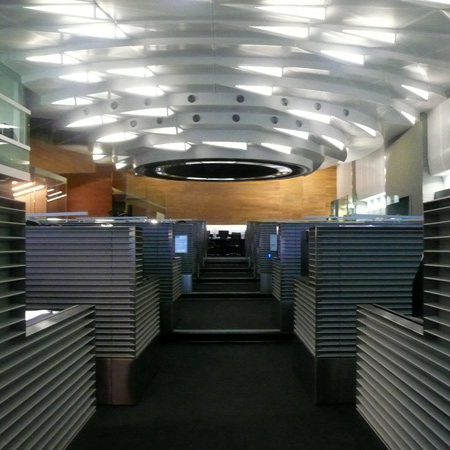
Control room of Hong Kong international airport by Design Systems
Hong Kong studio Design Systems have completed the interior of the control room at Hong Kong international airport.
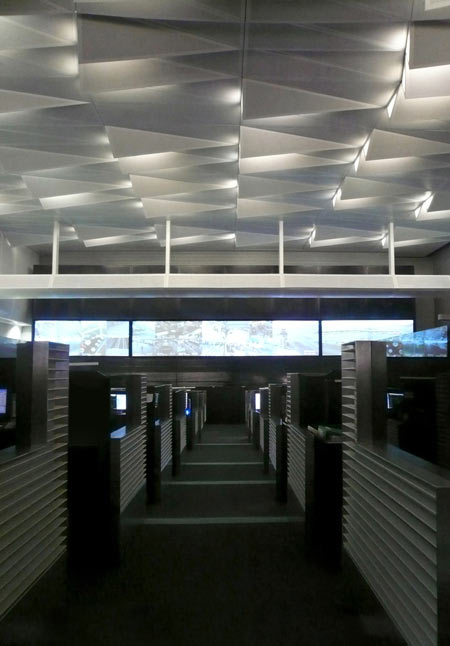
Called Functional Aesthetic, the project was designed to accommodate two teams - one to carry out daily operations and a second to deal with emergencies.
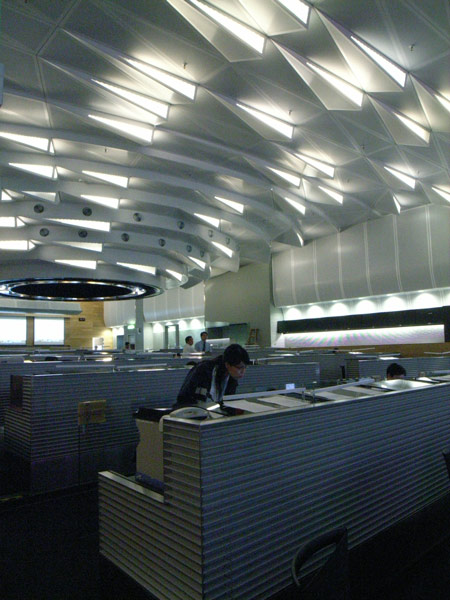
Lighting is installed on the sides of triangular blocks that form the room's ceiling, in order to reduce reflections on the workers' computer screens.
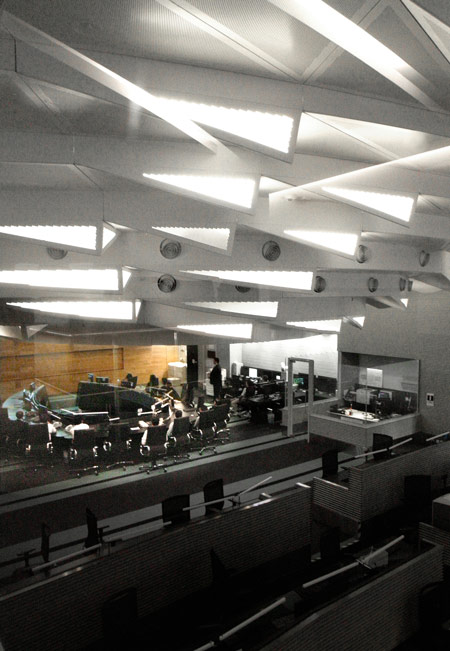
These blocks point inwards and centre on the workstation of one manager responsible for both teams.
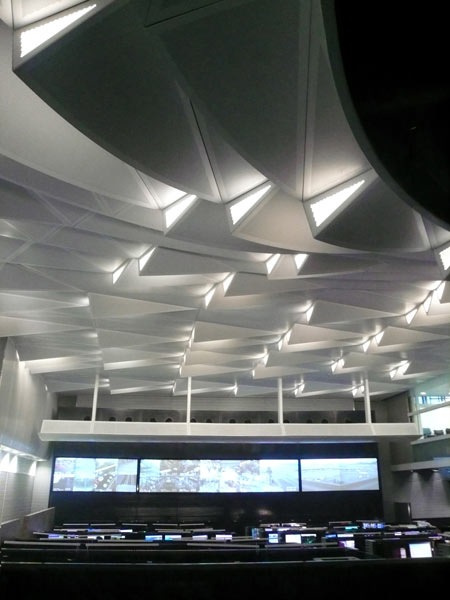
Walls and furniture in the control room feature perforated extruded-aluminium panels to absorb sound.
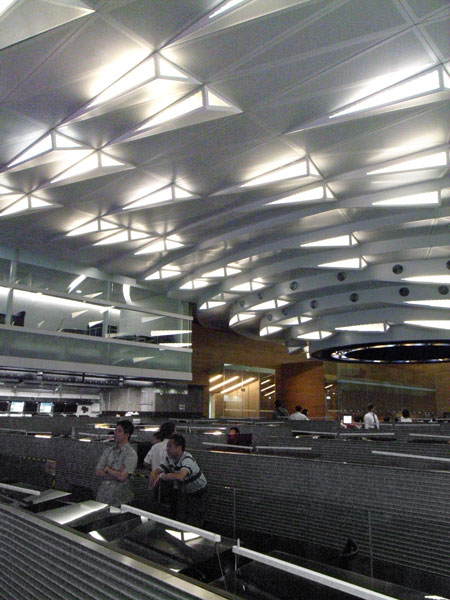
Here's some more information from Design Systems:
--
Functional Aesthetic
Here are photos of the control centre (around 600m²) in the Hong Kong International Airport, designed by Design Systems Ltd.
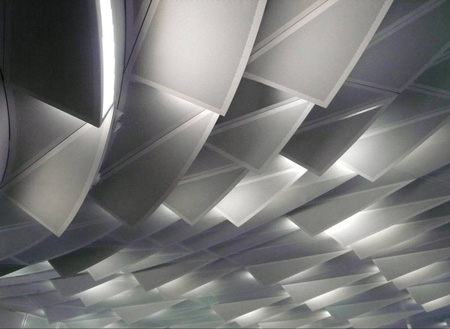
The special functions of the centre require extremely high technical performance and specification for lightings and sound insulation. The design rooted in its functions first, and eventually also makes it become architectural features of the space.
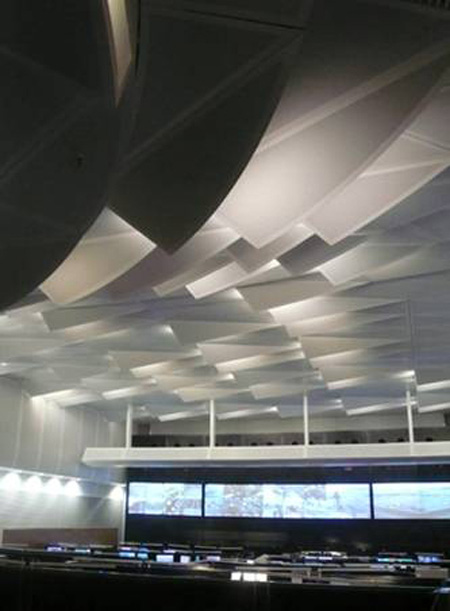
The control center located in the Hong Kong International Airport which has two main functions: daily operations & emergency management.
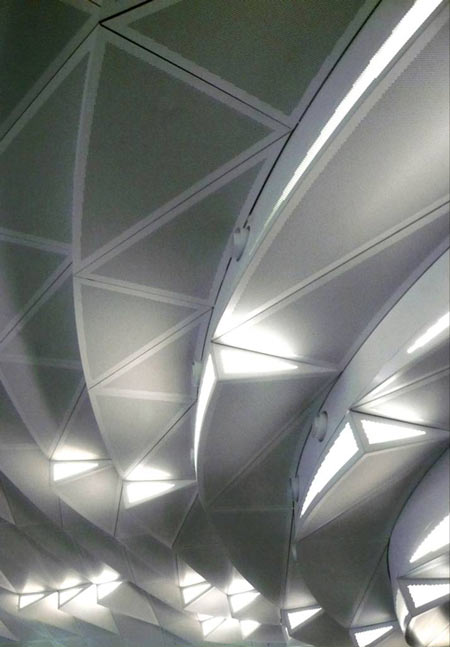
Functional areas
The control center is divided to three main functional areas: daily management & operations, operation manager and emergency management.
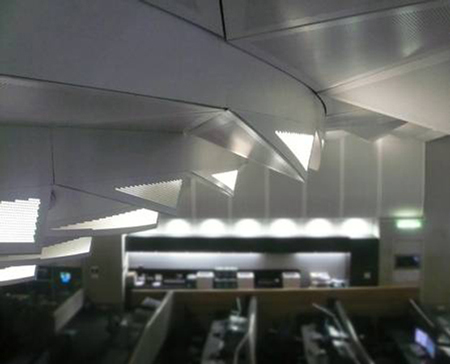
Structure of IAC
The operation of the entire centre lies on a key man——the operation manager who is responsible for not only management of daily operation but also communication between emergency management team and daily operation team. With attempt to enhance the two team’s relationship, the operation manager was intentionally located in the central position between the other two areas.

Daily Operation Room is used for 24 staffs operating the computer and receiving controller’s instructions from the big screen.
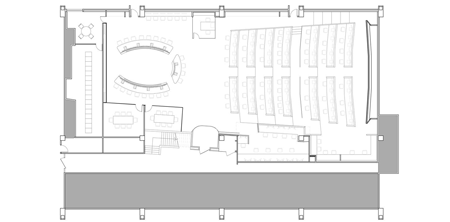
In Emergency Management Room, there is an oval/egg-shaped council board where the administrators hold a conference for emergency, such as terrorist attack.
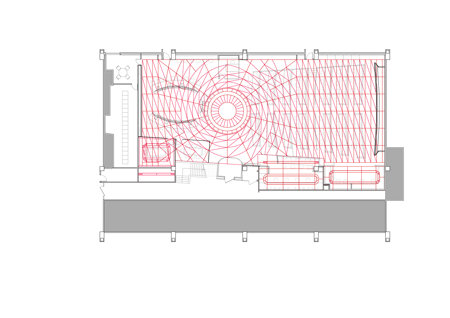
Special-designed ceilings
Special-designed ceilings are the unique feature in the Integrated Airport Center (IAC) of Hong Kong Airport. Light fittings are installed in the flank of the ceilings so that light can be reflected on the back of the flank, hence preventing glare occurred on computer’s screens.
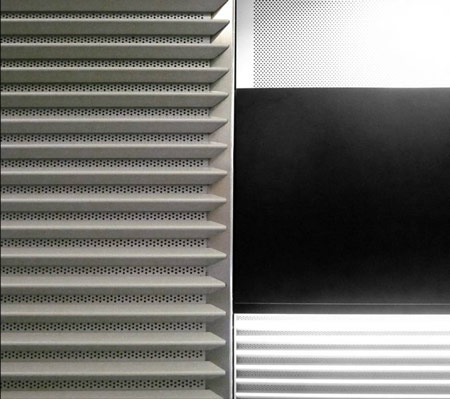
This arrangement also makes the centre of the ceilings point to the manager’s position in order to highlight his central function.
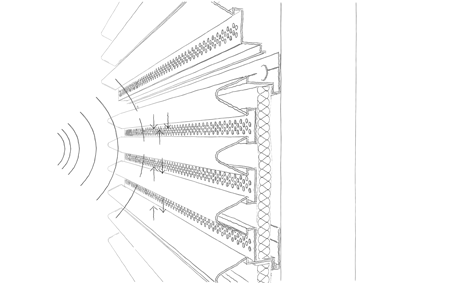
Custom-designed aluminum extrusions
Custom-designed aluminum extrusions with perforations are used as the wall and furniture front panels. The louvre on the panels prevent sound wave from rebounding to the operation hall.
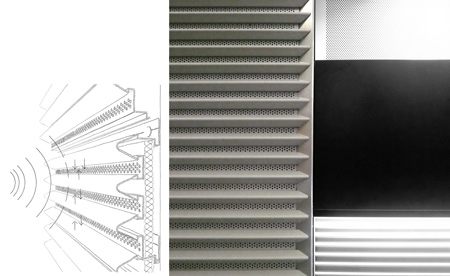
Other details:
Company:Design Systems Ltd.
Host designer:Lam Wai Ming
Designer:Fanny Leung , Esther Yeung , Kent Wong
Photography:Design Systems Ltd.
Client:Hong Kong International Airport
Main Contractor: Kaden Construction Ltd.