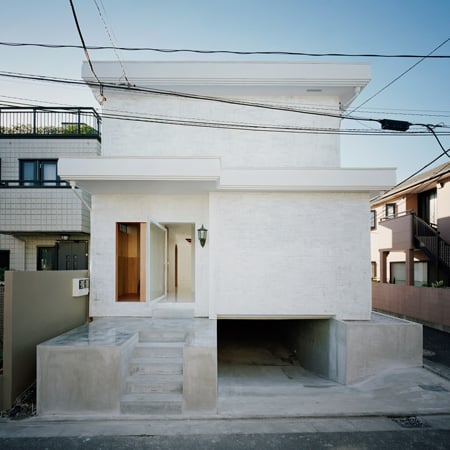Japanese architects Schemata Architecture Office have completed the renovation of a house in Tokyo by covering parts of the exterior and revealing elements of the interior.
Above: before. Top: after
Called House In Okusawa, the project aimed to make small alterations using standard building materials.
The facade was simplified by painting the brickwork white and adding concrete steps, while beams are exposed and glass partitions added to the interior.
Photographs are by Takumi Ota.
Here's some text from Schemata Architecture Office:
--
House in Okusawa
By a small modification of the ordinary scenery, we tried to give the town an opportunity to experience some change.
Instead of the usual process of renovation which modifies the exterior and interior of the house, covering and hiding the original materials, the house is subtly renovated using ordinary building material.
Therefore, the neighbors notice that the house changed somehow, without being able to tell what and how exactly it has been modified.
We tried to penetrate the gap of their unconsciousness, by limiting their ability to precisely identify the change.
To achieve this, we didn’t deny or affirm the old touches, giving them the same importance as the new touches, testing the various meanings of renovation and the personal experience of inverting the outside and inside of the house.
The extend of the modification isn’t limited to this house only, but it is expected to encompass the scope of what is perceived as a thought of “small change”.
Project name: House in Okusawa
Address: Setagaya ward, Tokyo city
Construction: Aiga sangyo
Site area: 109.70 m2
Building area: 53.84m2
Total floor Area: 136.46 m2
Floors: B1F to 2F
Structure: wooden, part RC
Completion: January 2009
Photography: Takumi Ota

