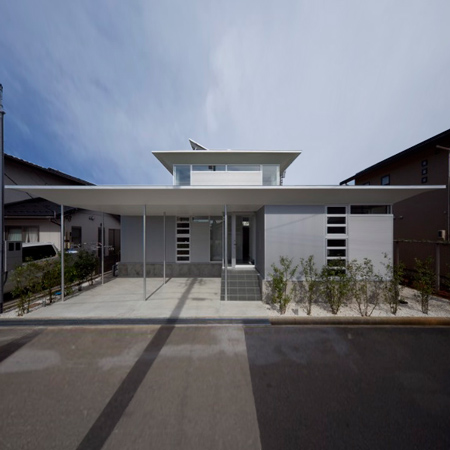Tokyo architects Atelier Tekuto have completed a prefabricated aluminium house in Kanazawa, Japan.
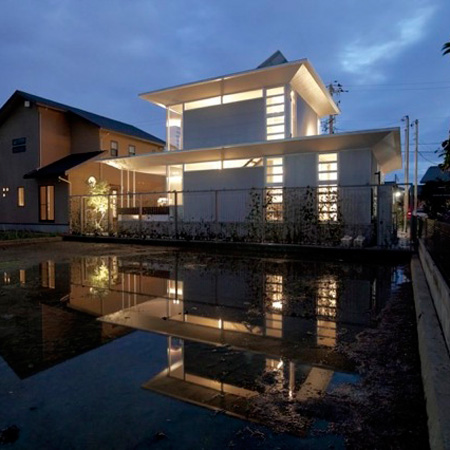
Prefabricated aluminium components with pipes passed through them form both structural elements and a thermal radiation system for heating and cooling.
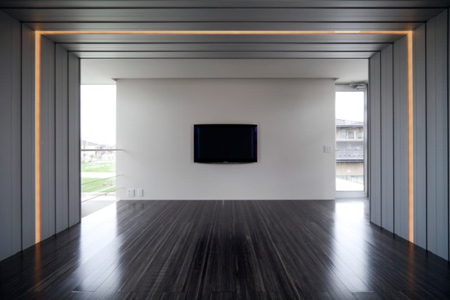
LED lighting is reflected by the aluminium and reduces energy costs.
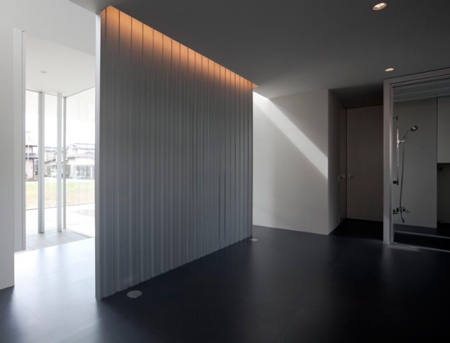
Called A-ring, the building is the culmination of the practice's Aluminium House Project (see our previous story).
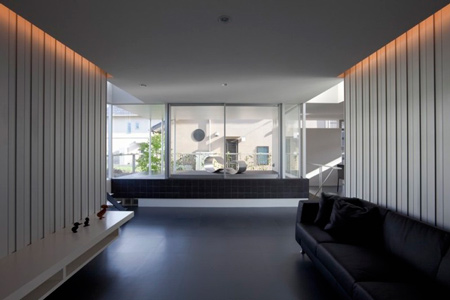
Here's some information from Atelier Tekuto:
--
A-ring (Aluminum-ring House 3) – House that coexists symbiotically with the environment
Since November 2005, Yasuhiro Yamashita/Atelier Tekuto, together with about 20 universities and companies, have been working on the Aluminum House Project. Its aim is to develop next-generation houses that coexist symbiotically with the environment. The project has focused on developing a single piece of aluminum that would be able to serve various functions at once – structure, ventilation, lighting and household fixtures.
Two prefabricated houses made of wood and aluminum were completed in 2008 and July 2009, while a third house, the culmination of the project’s efforts, was finally built after 4 years in Kanazawa, one of the most challenging environments in Japan.
A year before its completion date, this house was selected to receive an inaugural government grant as part of Japan’s initiative to reduce carbon dioxide emissions resulting from the construction of houses and buildings.
The following is a list of systems developed for the project.
1. Development of structural system using aluminum-rings
By developing modified deck plate molds composed of columns, walls and binding joists that could be held together using one basic dice mold, and opting to use ordinary bolts to hold the structure together, we were able to achieve better construction quality, reuse materials and reduce waste.
2. Development of composite units that combine structure, a heating/cooling radiator system and water section.
A pipe was passed through the aluminum mould in order to serve as a heating/cooling radiator panel. This effectively created a large radiator that also served a structural function. Unit baths and kitchens were also built into the aluminum rings.
3. Development of natural energy harnessing unit
An improved system of obtaining heat from groundwater and geothermal energy using solar power was developed. Improvements to this system cut energy costs by half.
4. Development of structure + lighting system
By installing LED lights that made use of aluminum’s reflective properties inside the aluminum structure, as well as replacing all lighting fixtures in the house with LEDs, we were able to reduce energy consumption by 80%.
5. Development of “green curtains”
A “passive fence” was created by sprinkling water inside the frame. A hemp cord was passed through an aluminum frame, and plants were made to twine around the cord. Installing tanks for collecting rainwater then allowed water to circulate inside the aluminum frame, while a portion of the water was turned into mist for watering the plants and cooling the house inside.
Future developments
In the three months after the Kanazawa house was completed in August 2009 and before move-in, various experiments were conducted to measure temperature changes in the groundwater, changes in water temperature above ground, changes in the temperature of the aluminum panels, changes in indoor and outdoor air temperature, and so on. Starting in November, one person will move into the house and live there for about a year while carrying on various other measurements. Based on the data from these experiments, improvements to the system and the various units will be made with a view to preparing the product for the market.

