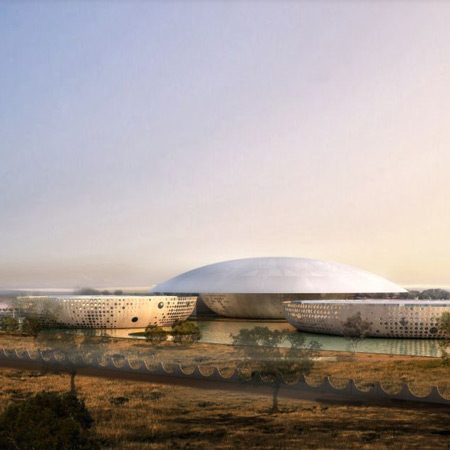
International Conference Center in Ouagadougou by CAAU
Lille office Coldefy & Associes Architectes Urbanistes (CAAU) have designed a conference centre for Ouagadougou in Burkina Faso, West Africa.
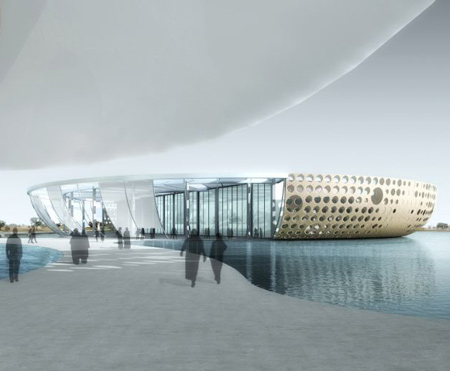
Called International Conference Center in Ouagadougou, the centre will have a capacity of 3,000 seats and be surrounded by a park for use by residents and visitors.
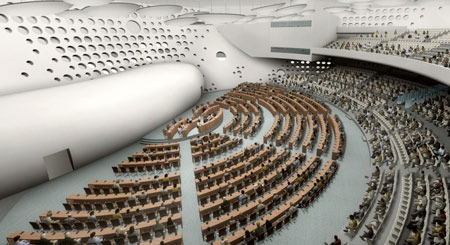
The projects comprises three main buildings that will house the conference centre itself, a banquet hall and a VIP building, plus a fourth structure that will contain administrative offices.
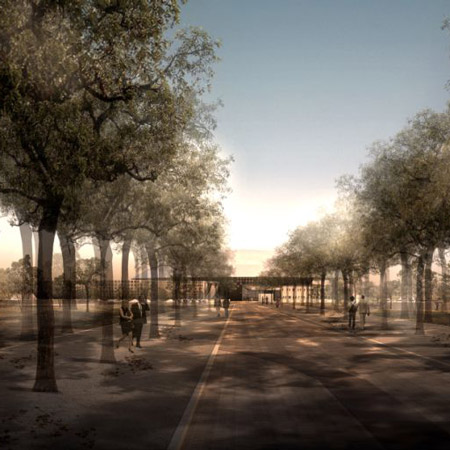
The dish-like forms of the buildings were inspired by the local calabash plant, traditionally dried and used for offering water to guests.

These forms will be surrounded by a pond, which together with double walls and the domed roofs will encourage cooling airflow through the structures.
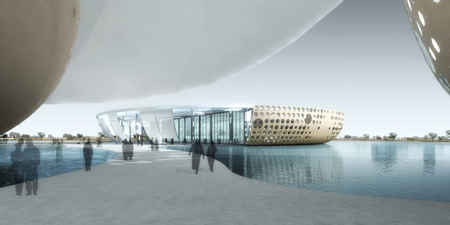
Construction is scheduled for 2012.
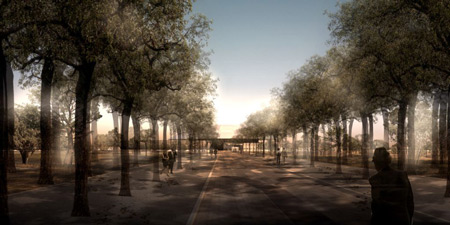
Here's some more information from the architects:
--
COLDEFY & ASSOCIES ARCHITECTES URBANISTES, WINNERS OF THE INTERNATIONAL ARCHITECTS’ COMPETITION FOR THE INTERNATIONAL CONFERENCE CENTRE IN OUAGADOUGOU
Coldefy & Associés have recently been announced the winners, out of 18 participants, of the competition for the design and construction of the International Conference Centre (CIGC) in Ouagadougou, Burkina Faso.

Launched by the Burkina Faso Ministry of Housing and Urban Affairs, the contracting authority, the future Conference Centre, complemented by an immense urban park, will be located in the OUAGA 2000 district, at a popular strategic crossroads. The CIGC covers approximately 10 hectares of the 213 hectare site intended to house the entire project, delimited towards the North, South and East by the OUAGA 2000 development and towards the West by the main road leading to LEO and the border with Ghana.
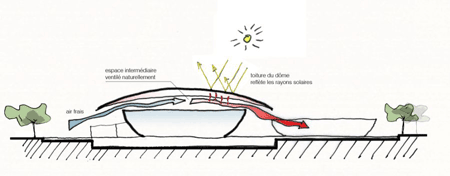
This prestigious central location overlooks the urban park, the entrance to which will be differentiated depending on the status of visitors. The programme established by the contracting authority reflects the ambitious goals and extremely high standards that lie at its foundation. The future Centre, offering a capacity of 3,000 seats and a surface area of 17,800 m2, aims to provide a high-level international forum for government leaders and their foreign partners as well as a relaxation area within the urban park for both the town residents and visitors.
 _
_Click for larger image
Another of the programme’s requirements was to ensure that the architectural project reflected the contracting authority’s goals in terms of architectural innovation, aesthetic appeal and harmony with the landscape. Lastly, adherence to the target cost was a non-negotiable aspect of the programme.

Click for larger image
The symbolism
When studying the interactions between the architecture and the environment, Coldefy & Associés chose to explore the emotions likely to be expressed in such an international setting and to mirror these emotions in the architecture. Based on the relationship between a building’s scale and spatial qualities as an essential concept, they addressed the themes of bringing people together and serenity as the key behind harmonious relationships and constructive human dialogue. Natural elements, our relationship with time and traditional values are reassuring factors that mankind relates to when endeavouring to resolve existential or political quarrels. These factors are at the source of a universal quest in which architecture can be the driving force.
Two major symbolic themes, water and the vernacular reference, inspired the architectural design of the conference centre, uniting, harmonising and putting the various practical buildings in resonance with each other to create one logical unit.

Click for larger image
Calabash
Calabash is an herbaceous plant, cultivated for its fruit, or more commonly used in dry form for making various objects. The calabash is used for serving welcome water called zoom koom as well as for serving water to the ancestors.
Water
Interpreted as a calm and transparent mirror, water inspires reflection and, as a symbol of responsibility and self contemplation, it accentuates the sacred nature of the architectural space.

Click for larger image
The architectural project
The site plan
The complex consists of three main buildings: the conference room and its related functions, the building housing the banquet room and the "VIP Block" building. A fourth “satellite” building groups together the administrative offices for the entire complex.

Click for larger image
The building volume
Inspired by the calabash, the pure volumes, incorporating gentle curves and circular elements, are characteristic of the conference centre's architecture. Water, a spiritual and timeless aspect, unites the buildings, blending them together in a harmonious whole. The fluidity created by the curved surfaces is emphasized in the pathways that seem never-ending. The building volume is constructed from prefabricated architectural concrete, which has been perforated or imprinted over the inside walls in the form of multiple circles, inspired by the traditional calabash plant, that have a decorative function and a practical one, acting as a sun-filter on the second wall. The open space created between the two cavities of each building allows air to circulate naturally in order to keep the internal temperature of the centre cool.
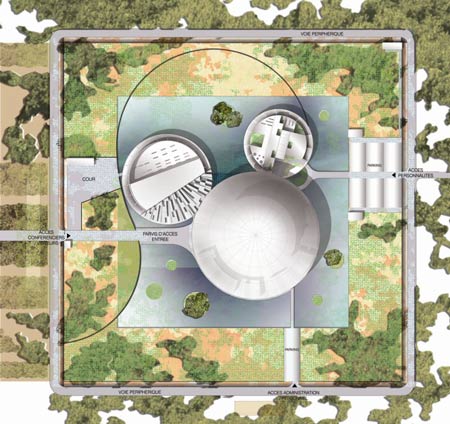
Click for larger image
The immense conference room is shielded by a large textile-membrane dome, creating a temperature buffer for the internal space and an aesthetically pleasing canopy on the external promenade, a prestigious walkway intended to lead heads of state and government officials to the complex. The juxtaposition of the convex shape with the concave elements express the centre’s quest for balance, which is at the same time open yet sheltered, eye-catching yet discreet, exposed yet intimate.
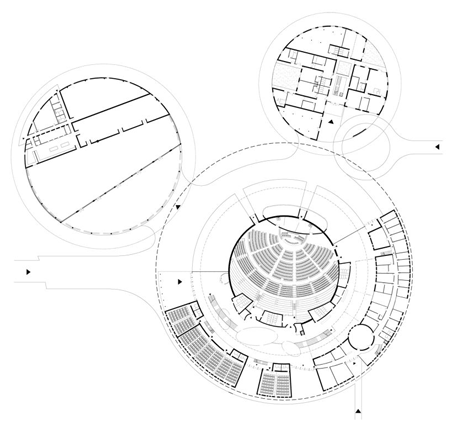
Click for larger image
The various natural features – the pond, the double-walled spaces, and the domed over-roofing element – generate a constant supply of cool air around the conference centre thereby reducing the consumption of air conditioning.
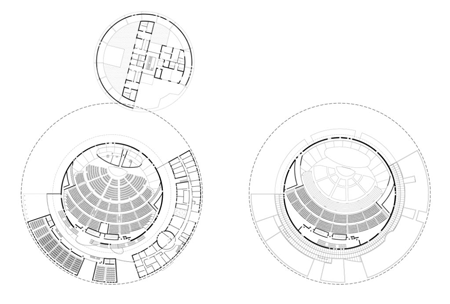
Click for larger image
CAAU Architects, winners of the international competition in July 2009
Project: International Conference Centre (CIGC)
Location: Ouagadougou, Burkina Faso
Project manager: COLDEFY & ASSOCIES ARCHITECTES URBANISTES
Project team members: Thomas Coldefy, Bertrand Coldefy, Isabel Van Haute, Laurence Ployaert, Emmanuelle Maudens, Rodolphe Mazairat
JVC Architecture, associate architect
AIC, associate architect, local correspondent
Atelier LD, Landscape architect
Surface area: 17,780 m2
Provisional budget: 11 149 269 500 FCFA
Provisional schedule: Delivery 2012