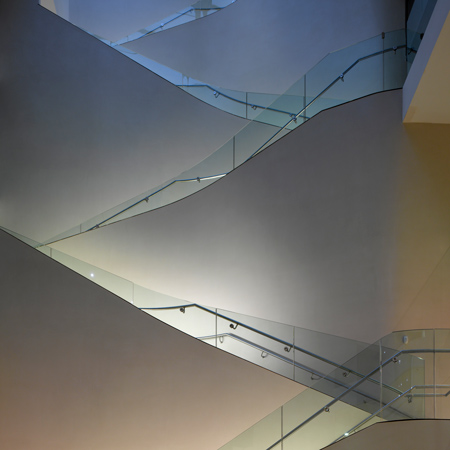Rick Mather Architects of London have completed an extension to the Ashmolean Museum of Art and Archaeology at Oxford University in the UK.
Top image by Richard Bryant/arcaid
The new building comprises six storeys, which hold display space, a new entrance, an education centre, conservation studios and a rooftop terrace.
The project combines double- and single-height gallery spaces connected by a series of walkways and two main staircases.
Lightwells are incorporated into the staircases at either end of the building, naturally lighting the gallery spaces.
Photographs are by Andy Matthews/Rick Mather Architects unless stated otherwise.
Here's some text from the architects:
--
Ashmolean Museum
Oxford
The Ashmolean Museum, established in 1683, is the oldest public museum in Britain. In 1999 Rick Mather Architects were appointed to develop a long term masterplan and expansion scheme to provide more space and 21st century facilities for its world renowned collections.
The new scheme involved the removal of the poor existing Victorian buildings behind the Cockerell building, originally built to house a rapidly growing collection, and later piecemeal accretions which combined to give a very confusing route for the museum visitor.
Above image by Richard Bryant/arcaid
The new building is attached to the rear of the Greek revival building by Charles Robert Cockerell, built in 1845 as The University Galleries. The Ashmolean Museum relocated its collection to the extended University Galleries in 1894 and in 1908 combined to become The Ashmolean Museum of Art and Archaeology, under the keepership of the renowned archaeologist Sir Arthur Evans.
Above image by Richard Bryant/arcaid
Rick Mather Architects new building has six storeys, with a floor area of 10,000m² (107,640ft2), 4000m² (43,056ft2) of which provides 100 per cent more display space. In addition to the new display space, a new entrance from St Giles, an education centre, conservation studios and loading bay have also been created. The building is organised by two major axes established by Cockerell, creating a clear route throughout the building and unifying the entire museum and collection in a coherent manner.
Above image by Richard Bryant/arcaid
Two staircase lightwells are naturally lit, one by a large rooflight, the other with a 5.5 metre high window. Natural light is filtered vertically through the building to the lower ground level via inter-connecting, double-height galleries. A new grassed rooftop café terrace gives views over the 'dreaming spires' of Oxford.
Lower ground floor. Click for larger image
The new building has a low-energy philosophy throughout. At outline design stage the team agreed a maximum energy use per square metre that the design was assessed against at milestones throughout the project.
Ground Floor. Click for larger image
This ensured that any loss of efficiency in one area was mitigated by improving the efficiency of equipment elsewhere. The museum employs a low energy displacement ventilation system, with high-efficiency Menerga air handling units and heat-recovery.
Upper Ground Floor. Click for larger image
In order to optimise the ventilation system a 1:1 physical model of the gallery was built and tested in Finland. The lighting for secondary galleries operates on PIR motion sensors, shutting off when not required.
First Floor. Click for larger image
A load-shedding system monitors and controls electricity consumption. Three iterative rounds of computer daylight modelling were conducted to optimise window openings to achieve the best lighting and thermal performance.
Second Floor. Click for larger image
More than 22,000 people walked through the doors of the Ashmolean Museum on its first weekend of reopening to the public.
Third Floor. Click for larger image
Client Ashmolean Museum of Art & Archaeology
Location Oxford, UK
Total Gross Area 10,000m² / 107,640ft2
Value £61 million
Click for larger image
Design team
Architect: Rick Mather Architects
Cost Consultant: Gardiner & Theobald
Structural Engineer: Dewhurst Macfarlane & Partners
Services Engineer: Atelier Ten
CDM Coordinator: Gardiner & Theobald Project Safety
Building Contractor: BAM Construct UK Ltd
Project management: MACE Ltd
Exhibition: Metaphor
Acoustics: Sandy Brown Associates
Lighting: Kevan Shaw Lighting Design
Click for larger image
Funding
£15 million Heritage Lottery Fund
£35M Private funding
The Linbury Trust
Wolfson Foundation
Clore Duffield Foundation
Leventis Foundation
Arrow Charitable Trust
Clockworkers Foundation
Garfield Weston Foundation

