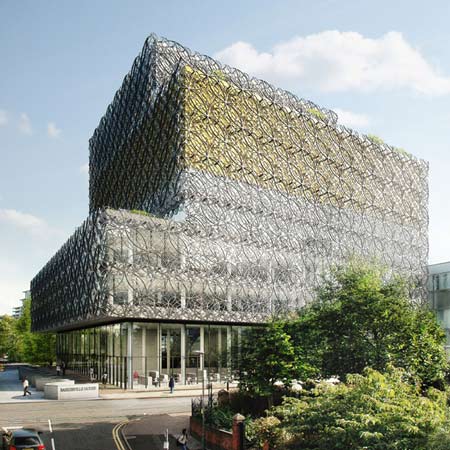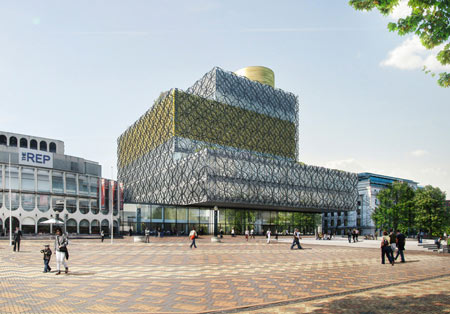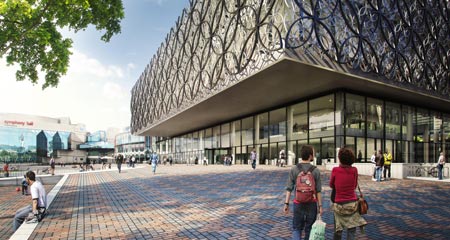
Library of Birmingham by Mecanoo granted planning permission
Planning permission has been granted for a library in Birmingham, UK, by Dutch architects Mecanoo.

More information about the building in our previous story.

Here's the press release from Mecanoo:
--
PLANNING PERMISSION GRANTED FOR LIBRARY OF BIRMINGHAM
Planning permission was today granted for the £193 million Library of Birmingham, paving the way for the groundbreaking building to open its doors to the public by 2013.
Mike Whitby, Leader of Birmingham City Council commented:
“For the second time in a week Birmingham’s aspiration to transform the ‘West Side’ of the city, from the ICC through to the Council House, have been handed a massive boost.
“The new Library of Birmingham will be an iconic landmark, and a testament to the role we will play in the 21st century as a truly global city. I am delighted that today’s decision supports our plans to push forwards, and start building.
“We are juxtaposing culture and regeneration on a far greater scale than any other UK city. Through the strategic investment of £193m, into a landmark for the region, we will lever in millions of pounds of investment. Already people are excited about the confidence we have in our future, and want to be a part of our story.
“This is excellent news for Birmingham, and I look forward to enjoying the new Library and Repertory Theatre when they open in 2013.”
The library will occupy a prime site on Centenary Square between the Birmingham Repertory Theatre (The REP) and Baskerville House and is a major flagship for the regeneration of the city which will create 250 consutruction jobs including at least 25 apprenticeships.
Integrated with The REP at ground floor and mezzanine levels, it will create a unique centre for learning, information and culture which is anticipated to attract up to 10,000 visitors a day, doubling the current figure of almost 5000 per day at the existing Central Library.
A grand circular open-air amphitheatre in front of the building will create a dramatic visual link between the Library at Lower Ground Level and Centenary Square, providing natural light and a sheltered outdoor space for staging events.
A generous shared entrance to the Library and The REP will be sheltered below a public balcony, creating a magnificent space to watch events in the square. Above the balcony, the building volume steps away, creating a second open-air space, an elevated garden with spectacular views over the city.
The new building has been designed to function flexibly around rapidly developing new digital technologies, creating new opportunities for learning and access. It will provide increased space and improved climatic conditions for storage of the library’s world famous archives, collections of photography, and Early and Fine Printing including rare treasures such as the Shakespeare First Folio of 1623 and JJ Audubon’s Birds of America, one of the world’s largest books. Exhibition space will be dramatically increased to allow for improved public access to the archives and visiting exhibitions.