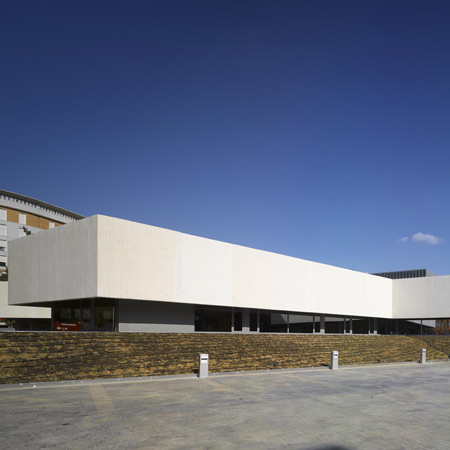Architectural photographer Roland Halbe has sent us his photos of a police station in Seville, designed by Madrid architects Paredes Pedrosa.
Top and above images copyright Roland Halbe
The single-storey building is arranged around four arms, with cells below ground level.
Above image copyright Roland Halbe
White concrete walls are suspended over the glazed facade and shade it from the sun.
Above image copyright Roland Halbe
Here's some text from Paredes Pedrosa:
--
The display of the programme for this police station in Seville in a star shaped plan as a panoptic, has determined the image of the building.
As high-rise dwelling buildings surround the building, it’s representatice image towards the city is intended by means of a horizontal and extended volume that does not seem to touch the ground. A continuous suspended wall made of white concrete wraps the perimeter of the building. In this way, the glass is sheltered from the harsh sunlight with different depths for the different orientations.
Above image copyright Roland Halbe
The programme is organised in the four peaks of the star with the public areas right next to the entrance, all of them provided with natural light. The underground level hosts the internal areas for cells. An artificial green slope borders the volume, and a transparent glass fence closes the Police Station towards the city.
Architects: Angelo Garcia de Paredes, Ignacio G. Pedrosa
Project team: Alvaro Rabano, Alvaro Oliver, Clemens Eichner, Eva Urquijo, Djamila Hempel, Jorge Lopez, Cornelius Schmitz, Lucia Guadalajara
Architects on site: Angela Garcia de Parades, Ignacio G. Pedrosa, Alvaro Oliver
Technical control: Luis Calvo, Gonzalo Catedra, aparejadores
Structure: GOGAITE S.A.
Mechanicaal engineer: GEASYT S.A.
Location: Avenida Emilio Lemos/ Calle Medicos Mundi, Seville
Client: GIESE, Gerencia de Infraestructuras de la Seguridad del Estado
Contractor: JOCA Ingenieria Construccion S.A.
Programme: Police station and offices
Floor area: 3, 178 sqm.

