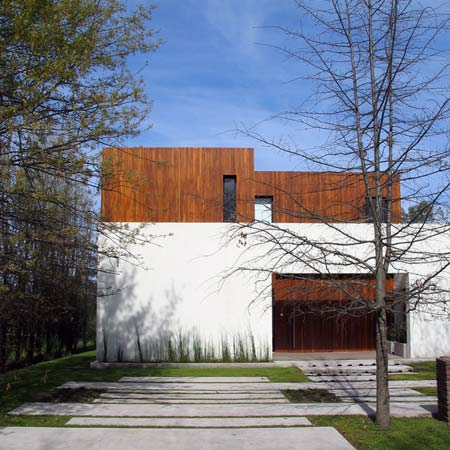Buenos Aires studio Guillermo Radovich Arquitecto have wrapped an existing brick house in Buenos Aires in a band of white concrete.
The project involved extending the residence by changing the perimeter of the building from an L-shape to a rectangle.
A second, two-storey volume was inserted in the resulting corner and clad in wood.
The space between this new part of the house and the concrete perimeter wall became a courtyard in front of the entrance.
Here's some information from Guillermo Radovich Arquitecto:
--
We take this job as a difficult task to add to an existing house that was unfolding all at ground floor, an area not very important in floor care and proportions while making a transformation of the image.
As a first step, after adding the program agreed with the client, we decided to create an entire band white envelope that will unify the existing and the new, the band leaves in one corner, a gap that allows us to develop vertical enlargement while part of this gap we use as patio access.
It was decided that the implementation of vertical expansion, a material should be completely opposite to the white perimeter band. 150 m2 were used lapacho tables 3 "x 1" thick placed vertically on curupay rafters of 3 "x1" The rest of the construction was carried out of ceramic tile bearing walls and foundations of shoes runs.
Architects: Guillermo Radovich Arquitecto - RADOVICHARQS -
Location: Cuba Fátima, Buenos Aires, Argentina
Contributors: Florencia Loubes, Cristina Kuon, Rodrigo Alonso
Photos: Guillermo Radovich
Design and Construction: 2008/2009
New Covered Area: 124m2
Existing Covered Area: 240 m2
Decking area: 65 m2
Entrance courtyard area: 15 m2

