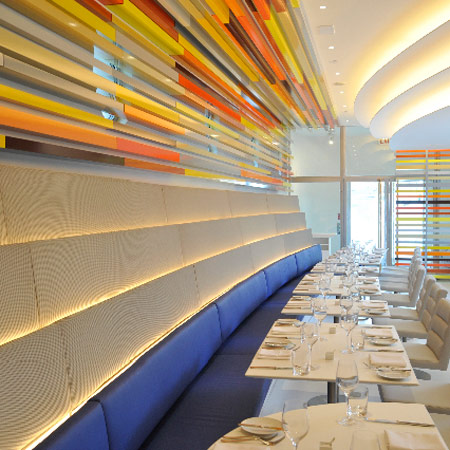Andre Kikoski Architect of New York have completed The Wright, a new restaurant at the Solomon R. Guggenheim Museum in Manhattan.
Opened yesterday as part of the museum's 50th anniversary, the restaurant is named after the museum's architect Frank Lloyd Wright.
See our story from earlier this year about the museum's 50th anniversary Frank Lloyd Wright exhibition.
Also see our story about the LEGO Frank Lloyd Wright Collection.
Here's some text from the museum:
--
ANDRE KIKOSKI ARCHITECT DESIGNS THE WRIGHT FOR RESTAURANT ASSOCIATES IN GUGGENHEIM MUSEUM
ARCHITECT’S STATEMENT: THE WRIGHT
The Wright at the Guggenheim is designed by Andre Kikoski Architect, an imaginative, award-winning Manhattan-based architecture and design firm.
“It was both an incredible honor and an exhilarating challenge to work within Wright’s iconic building,” says Kikoski, adding “every time we visit, we see a new subtlety in it that deepens our appreciation of its sophistication. We sought to create a work that is both contemporary and complementary.”
The design solution references the building’s architecture without repeating it, and in the process transforming familiar geometries, spatial effects and material qualities. The playfulness of forms and the dynamics of movement through this 1,600 square foot space imbue the design with novelty, subtlety and intrigue, in part through the material palette of the space.
The project is representative of Andre Kikoski Architect’s style - inventive, dramatic and highly tactile. Sculptural forms for the flared ceiling, undulating banquette, and torqued bar and communal table are crafted in contemporary materials. They are based on Wright’s underlying geometries. The design brings to life a play between these sculptural elements and the architecturally-layered, illuminated materials that invite participation and a sense of delight for all patrons.
“We chose materials and colors for these dynamic forms that are restrained and elegant” explains Andre Kikoski. The design features include: a curvilinear wall of walnut layered with illuminated fiber-optics; a bar clad in a shimmering skin of innovative custom metalwork and topped in seamless white Corian; a sweeping banquette with vivid blue leather seating backed by illuminated planes of woven grey texture; and a layered ceiling canopy of taut white membrane.
Andre Kikoski Architect’s design philosophy for this restaurant engages the heightened sense of procession that is essential to the experience of this building – and the dynamic perception of art that it fosters. Surfaces and textures are animated by movement, creating an ever-changing fluid aesthetic that is an essential part of the design.
About Andre Kikoski Architect:
Andre Kikoski Architect is a Manhattan-based multi-disciplinary design firm that is committed to artistic innovation regardless of budget, genre or client challenge. Our passion for material research, our detail-orientation, and our client-centric approach have won the firm clients in a wide range of categories – from hospitality to arts and culture, from real estate to high-end residential.
The firm has been named as one of "Ten Young Firms to Keep an Eye On" by Oculus, the AIA New York Chapter magazine, and one of "The New Garde of Ten Designers To Watch," by New York Magazine.
Andre Kikoski Architect’s achievements include a nomination from the James Beard Foundation Awards for Outstanding Restaurant Design, a Lumen Award for Lighting Excellence, and the Edwin Guth Memorial Award from the International Association of Lighting Designers.
The firm has completed dozens of luxury town houses, lofts, duplexes and penthouses; residential investment buildings and interiors totaling over 1.6 million square feet; multiple high-end resorts, award-winning restaurants and hotels; and numerous public and cultural projects including prominent cultural venues.

