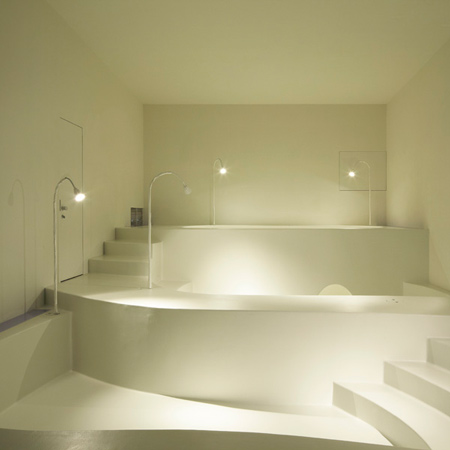Japanese architects Geneto have completed an interior based on terraced rice fields in Kyotanabe City, Japan.
Called Tanada piece gallery, the project consists of various volumes on different levels and can be used as a gallery, library and community center.
See our previous story, Power Plant by Geneto.
Photos are by Kenichi Higuchi.
Here's some more information from Geneto:
--
Description of the project:
It takes 30minutes from Kyoto station by train.
The landscape through the train window gradually changes, and then the train arrives at a station where the country scenery is seen.
Here is Kyotanabe City near Nara.
TANADA piece gallery is located a few minutes walk from the station.
Although this area has nothing special, our clients who were teachers until their retirement, demanded to make a space characterizing this area via people’s gathering there, such a gallery, library, and community center.
For this purpose, we thought about the space including many programs as to satisfy everybody's happiness.
In the process of that, we imagined various “scenes” opened here.
The people who looks at painting and sculpture exhibited at random on floor or on wall.
Kids who read books or play tag.
Group of mother who chats while seeing their children.
Elderly people who peacefully enjoys coffee klatch.
The people who join some workshop.
Next, we draw images to embody these "scenes".
As a result, the various programs were created by making ups and downs on the floor of the space, which realized a lot of “scenes” we imagined.
In addition, we found that appropriate volume given in the generated programs forms a shape like TANADA(i.e., terraced rice fields).
We built the architecture free from a constraint of the purpose, which results in creating various kinds of programs.
This is our challenging to characterize the area by various kinds of program.
Name of project: TANADA piece gallery
Construction methods: steel construction, RC construction
Furniture manufacturer: pivoto(Keji Tsujii, Eichiro Shiro)
Lighting manufacturer: pivoto, Maxray
Floor manufacturer: AMUZA Co.,Ltd
Wall manufacturer: AMUZA Co.,Ltd
Structure engineer: S3 Associates Inc.(Ichiro Hashimoto)
Exterior cotractor: soto Design (Shingo Takemoto)
Floor area (m2): 52.99 m2
Date of completion: 2009 August

