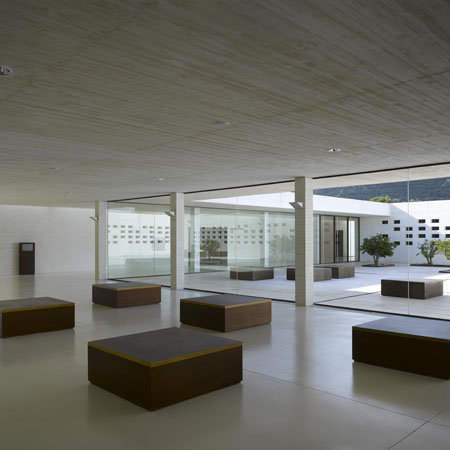Architectural photographer Roland Halbe has sent us his photos of an archeological museum in Cordoba, Spain, designed by Nieto Sobejano Arquitectos.
The architects recessed much of the building below ground level so as to not impose on the surrounding landscape of the Cordoba Hills.
The centre is located at the site of the Moorish city of Madinat Al Zahra.
Photographs are by Roland Halbe and used with permission. Please refer to our copyright notice.
Here are more details from Nieto Sobejano Arquitectos:
--
MUSEUM & RESEARCH CENTRE MADINAT AL ZAHRA
A visit to the Madinat al Zahra archaeological site and the allotment reserved for the museum and offices arouses contradictory emotions. On the one hand, nostalgia for a remote, undiscovered past impregnates the landscape stretching towards the Cordoba Hills, while on the other hand, disorderly sprawl of modern buildings creeps disturbingly around the area that was once a palace-city.
Our first reaction on arrival had to be a definition of the future proposal: we should not build on this landscape. Faced with such a broad expanse still awaiting excavations in the old Arab city, we wanted to work like archaeologists: not to construct a new building, but rather, if we were lucky, we would discover it under the surface, as if the passage of time had kept it hidden right up to the present day.
We will establish a two-dimensional mesh, a starting point and a referenced height level. We will outline the rectangular boxes from which to begin the excavations, removing successive layers in strata with regular depths.
This patient task has concluded with encouraging results: our photos, sketches and field notes have revealed the ground plan for three buildings whose walls have ended up configuring the main spaces of the new offices: Museum, Auditorium, Workshop-Warehouse. We will consolidate the walls, establish a uniform finishing level, roof them and shape new spaces to serve the others. We have discovered pavements from old patios and corridors which we will restore and convert into the highlights of the new project. Finally, we will outline the scope of our operation with the construction of a perimeter fence- a precinct that will protect the unearthed remains.
Click for larger image
The building will articulate its new uses around a sequence of full and empty spaces; covered spaces and open patios which will guide the travellers on their visit. From the main vestibule, a broad patio spreads out on a square plan, blue from the reflection of the pond presiding over it.
Click for larger image
Like a cloister, the main public spaces will be organised around it: model exhibits, book and catalogue sales, coffee shop, auditorium and exhibition hall. Another long, deep patio, green in this case from the surrounding vegetation, will articulate the private areas: administration, conservation and research workshops. A final patio will reflect the golden light of the Atauriques and other archaeological remains on display, constituting the outdoor extension of the museum exhibition area. A mezzanine basement completes the exhibition, auditorium and workshop areas, while also housing ample zones for storage and equipment.
Click for larger image
The materials respond to the prevailing criteria of the project: the walls unearthed in the excavations will be in white face concrete using wooden formwork; the roofs resting on them will be in thin slabs; the patio will be paved in limestone. The concept of this project is implicitly prepared for future growth, especially in the museum and workshop areas which, in the manner of new excavations, can have new pavilions added on.
The new Madinat al Zahra museum will be an introverted building with no outward disclosure of the sequence of its spaces: it will have appeared silently in the landscape, unearthed over the coming years like the remains of the ancient city of Abd al Rahman III.
Enrique Sobejano
Fuensanta Nieto
Location: Recinto Arqueológico Madinat al Zahra, Córdoba. España
Client: Junta de Andalucía. Consejería de Cultura
Architects: Nieto Sobejano Arquitectos, S.L.P. (Fuensanta Nieto – Enrique Sobejano)
Project Architect: Miguel Ubarrechena
Collaborators: Carlos Ballesteros, Pedro Quero, Juan Carlos Redondo
Site Supervision: Nieto Sobejano Arquitectos, S.L.P. (Fuensanta Nieto – Enrique Sobejano), Miguel Mesas Izquierdo - Technical Architect
Structure: N.B.35 S.L.
Mechanical Engineer: Geasyt S.A.
Museographic Project: Nieto Sobejano Arquitectos S.L.P. / Frade Arquitectos
Models: Nieto Sobejano Arquitectos, S.L.P., Juan de Dios Hernández - Jesús Rey
Photographs: Roland Halbe
Project: 2001
Construction: 2005 – 2008
Construction Company: ECASUR 10, S.A.

