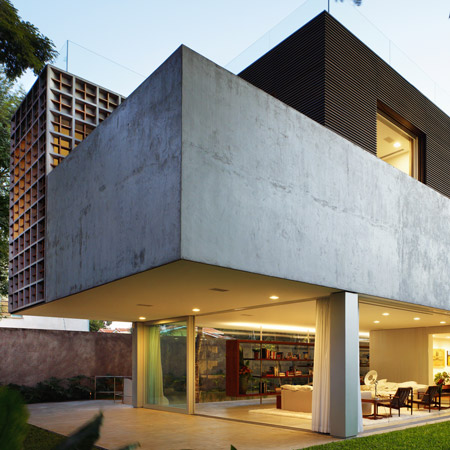Brazilian architect Isay Weinfeld designed this house for a graphic designer in São Paulo with a studio situated below street level opening onto a garden.
Called Sumaré House and completed in 2007, the two-storey house features a studio and a long étagère to display the owners work.
The project also includes a space for ballet and a swimming pool on the upper floor, next to the clients bedroom.
See our previous story about the Havianas store in São Paulo by Isay Weinfeld.
Here's some more information from Isay Weinfeld:
--
Sumaré house is located in São Paulo, and was designed for a graphic designer.
The client wanted a spacious house, where she could work, exercise, entertain friends and, of course, live in.
Thus, we had to fit an atelier, a swimming pool and a space for ballet routines into the house, along with ample entertaining areas, two bedrooms and all other rooms suitable to a residence.
The plot is not a small one (700 sq mt), but due to construction (height) restriction laws, the building should not exceed 2 floors, and an underground floor was necessary.
There, we placed the caretaker's quarters and the atelier – as both areas open onto small but nice lawns, one does not feel like being underground at all.
Click for larger image
On the middle floor, a few steps above street level, there are the sitting and dining rooms, the kitchen and a larger lawn.
Click for larger image
In the living room, we designed a long étagère so the owner could display her collection, ranging from works of art to design and vintage objects.
Click for larger image
On the upper floor, there are the bedrooms – hers and a guest's – and the "facilities" for physical exercising: ballet and swimming.
Click for larger image
As this is a space she meant for private use mainly, she liked it when we suggested having it by her bedroom, enclosed only by a screen of pre-cast concrete blocks, through which she would be able to see the city skyline far away.
Click for larger image
Above all, on the uppermost level, there is a wood-decked outdoors entertaining area, perfect for a get together, by day or by night.
Click for larger image
Author: Isay Weinfeld
Collabotator: Domingos Pascali
Project Manager: Monica Cappa Santoni
Team: Juliana Scalizi, Elisa Canjani, Ilza fujimura, Marina cappochi, Juliana Garcia, Leandro Garcia, Gustavo Benthien, Priscila Araújo, Fábio Rudnik
Click for larger image
Beginning of project: April 2003
Opening: May 2007
Construction area: 598,39 m²
Plot area: 700 m²

