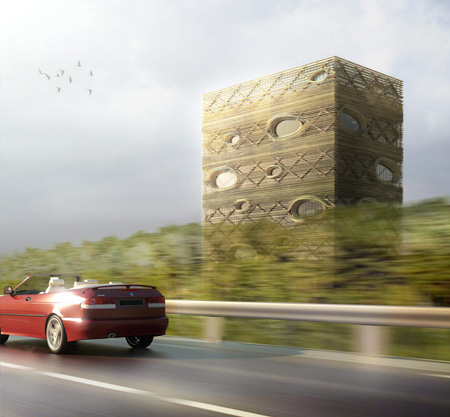
Tenniscalator by David Tajchman
Paris architect David Tajchman designed this multi-storey timber tennis centre for a competition organised by a Swedish timber company.
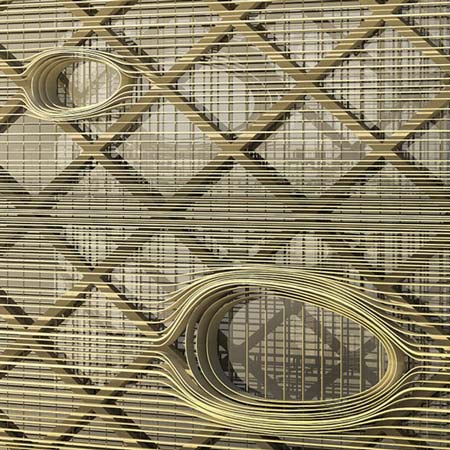
The complex features five floors of courts stacked on top of each other, contained within a timber structure.
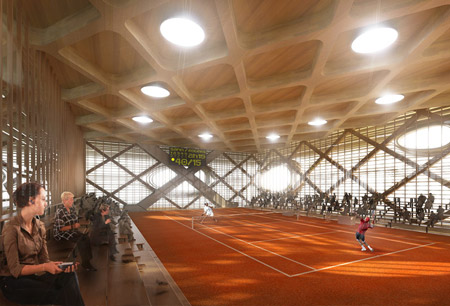
The eye-like openings in the structure are inspired by knots in timber.
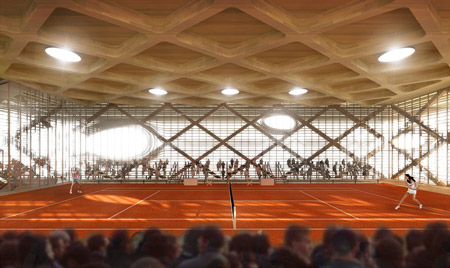
"My proposal expresses the company's savoir-faire while working on wood at different scales, the wood knots serving as big frames is an example," says Tajchman.
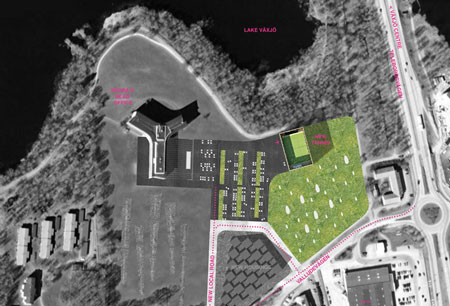
The competition, for Vaxjo in Sweden, was organised by timber company Södra.
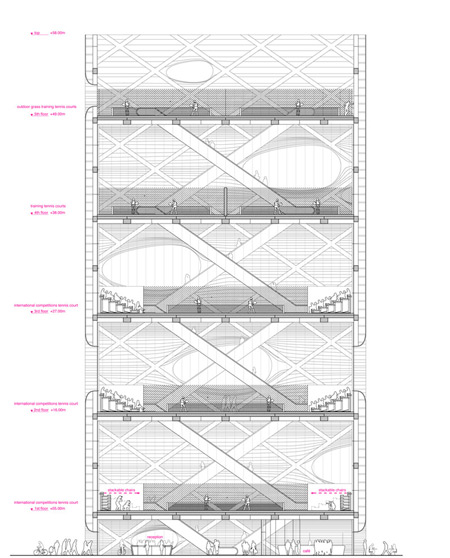
The competition was won by Kent Pedersen Arkitektfirma of Denmark.
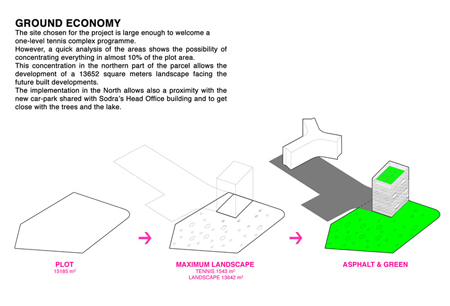
See our earlier story about Maximum Display, an art gallery designed by David Tajchman.
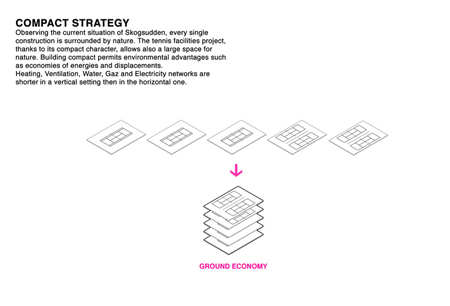
Here's some more information from Tajchman:
--
tenniscalator
international open architecture competition
GROUND ECONOMY
The site chosen for the project is large enough to welcome a one-level tennis complex programme. However, a quick analysis of the areas shows the possibility of concentrating everything in almost 10% of the plot area. This concentration in the northern part of the parcel allows the development of a 13652 square meters landscape facing the future built developments. The implementation in the North allows also a proximity with the new car-park shared with Sodra’s Head Office building and to get close with the trees and the lake.
COMPACT STRATEGY
Observing the current situation of Skogsudden, every single construction is surrounded by nature. The tennis facilities project, thanks to its compact character, allows also a large space for nature. Building compact permits environmental advantages such as economies of energies and displacements. Heating, Ventilation, Water, Gaz and Electricity networks are shorter in a vertical setting then in the horizontal one.
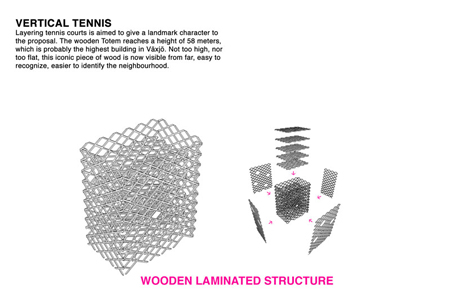
VERTICAL TENNIS
Layering tennis courts is aimed to give a landmark character to the proposal. The wooden Totem reaches a height of 58 meters, which is probably the highest building in Växjö. Not too high, nor too flat, this iconic piece of wood is now visible from far, easy to recognize, easier to identify the neighbourhood.
WOOD DISTRICT
The project makes use of local wood and is an expression of Sodra’ savoir-faire. Wood is used for the structure and the external envelope. The structure is both vertical and horizontal: a wooden laminated mesh with lozenges of variable dimensions stands vertical on the project perimeter while the same structure stands horizontal under each floor. What we see inside the project, what characterizes it, are the big dimensions of this wooden laminated structure. To express the idea of a wood industrial district, the external envelope displays slices of wood in different thickness separated horizontally with a void, reminding the wood drying storage of the industry nearby.
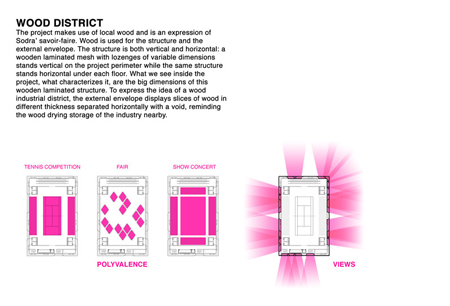
WOOD KNOTS
= “natural default in a piece of wood”.
The knots corresponds to big openings in the project’s external envelope. Drawn in different dimensions, they frame views all around the project and offer to tennis players and spectators a look outside. During the night, the building spreads coloured lighting through the knots, appealing the audience.
Observing-Machine, the Tennis project is connected to its environment, giving the possibility of watching a tennis competition and the birds at same time.
place: växjö, sweden
programme: tennis centre
year: september 2009
client: södra
architect: david tajchman
renders: corentin lespagnol
height: 58 m
area: 9000 m2