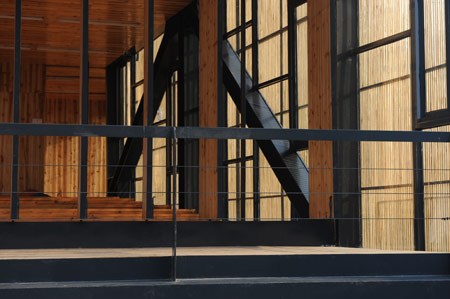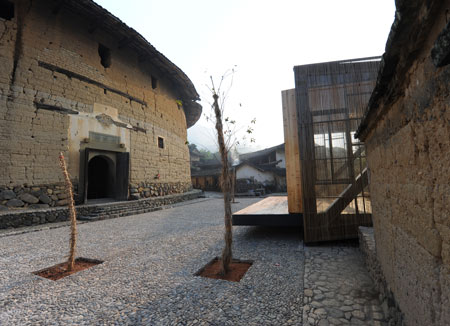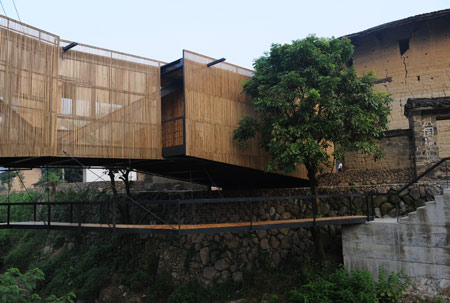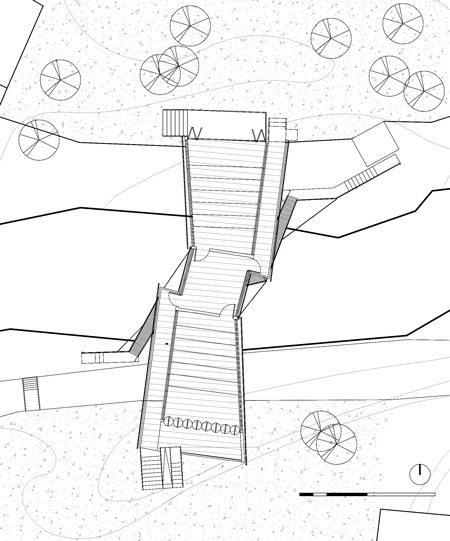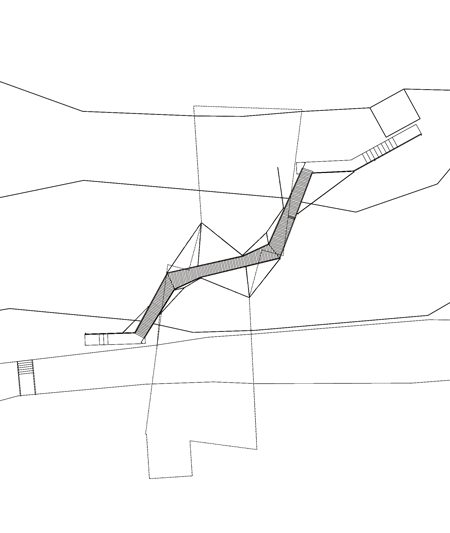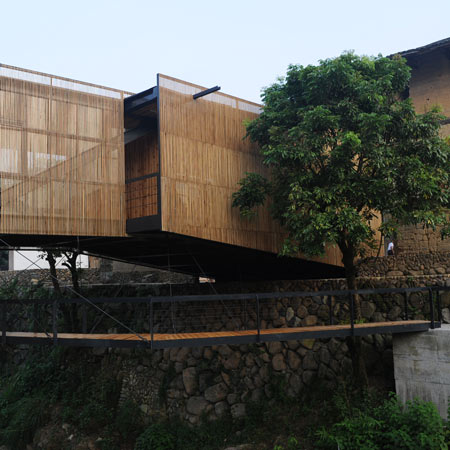
Bridge School at Pinghe by Li Xiaodong
Architect Li Xiaodong has completed a school in Fujian, China, which forms a bridge over a creek between two castles.
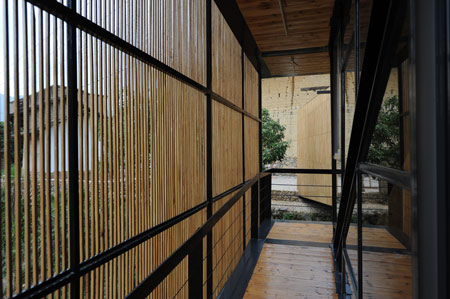
Called Bridge School at Pinghe, the steel structure is supported on concrete platforms and covered in thin wooden slats.
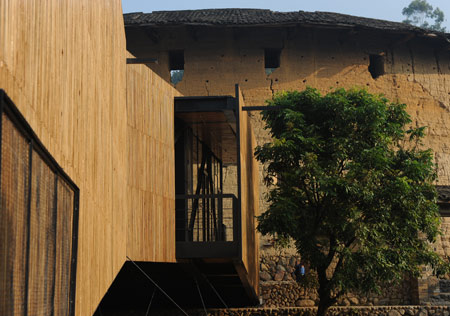
It contains two classrooms that can also be used as a theatre by villagers.
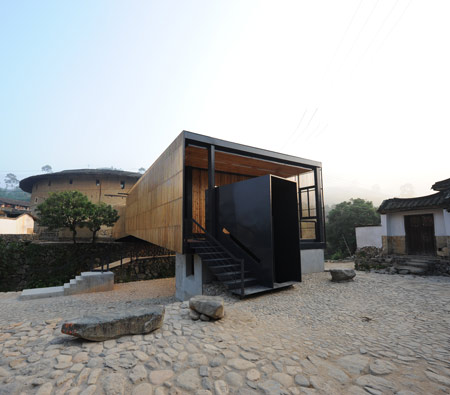
A narrow walkway is suspended underneath the school structure as a second means of crossing the creek.
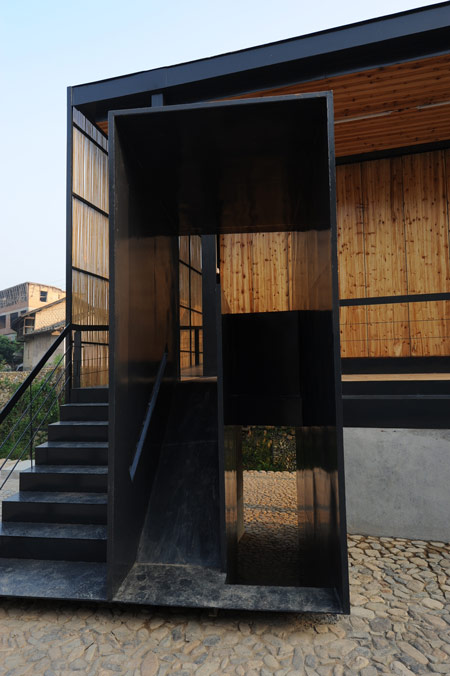
Here's some more information from Li Xiaodong:
--
Bridge School (Fujian, China)
The Bridge, the School, the Playground, the Stage
Located at a remote village, Fujian Province in China, the project does not only provides a physical function - a school and a bridge - but also presents a spiritual centre.
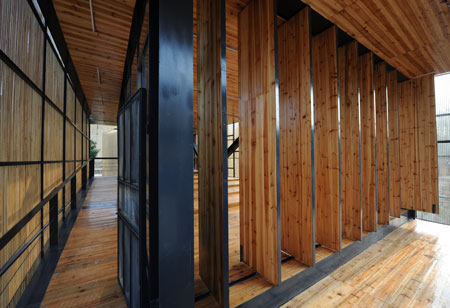
The main concept of the design is to enliven an old community (the village) and to sustain a traditional culture (the castles and lifestyle) through a contemporary language which does not compete with the traditional, but presents and communicates with the traditional with respect.
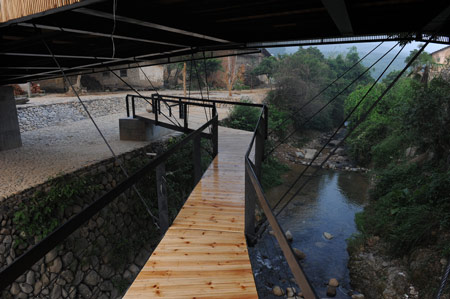
It is done by combining few different functions into one space – a bridge which connects two old castles cross the creek, a school which also symbolically connects past, current with future, a playground (for the kids) and the stage (for the villagers).
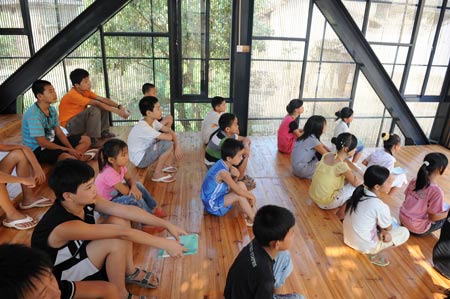
Project info:
Name of the Project: Bridge School at Pinghe, Fujian Province, China
Architect: Li Xiaodong/atelier

Build Aera: 240m2
Building material: Steel, Wood, Concrete.
Cost: RMB650,000

Construction Period: 2008-09
Photographer:Li Xiaodong
