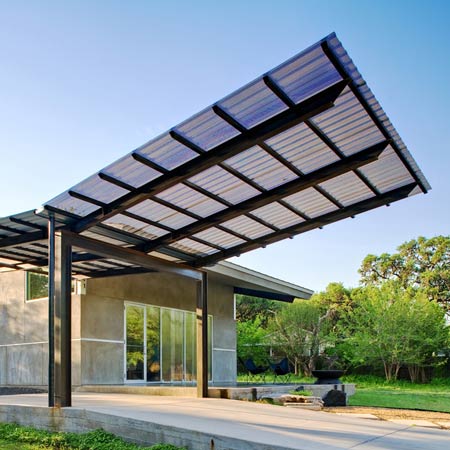Architects Cottam Hargrave of Austin have completed a house and studio for a photographer in Austin, Texas.
Called Atelier Wong, the project features a roof that slopes steeply down towards the front of the building, while a canopy angled in the opposite direction shelters space to park the owner's car.
The resident's own work in displayed on the ground floor, while the upper floor is divided in two by a plywood partition.
Here's some more information from Cottam Hargrave:
--
Atelier Wong is a 1700-sf residence and photographer's studio. The simple plan empowers the client to live his ideally adroit lifestyle by encouraging creativity and productivity.
His desire to evaluate patterns, priorities, and rituals governs the organization of this utilitarian space. The cost is $150/sf.
The exterior volume is an extruded wedge that optimizes eastern window exposures in the rear elevation. In the front elevation, the western face scales to the working-class neighborhood and minimizes sun exposure.
An interior dogtrot serves as the organizational spine and provides a view through the entire house. The atelier's adjacency to a church allows the interior dogtrot to frame sunrise views of the campanile.
On the lower level, the living room exhibits the client's artwork, a gallery of images, to the outside world while simultaneously serving as the entry point.
A row of mid-height cabinetry divides the expansive mood of the lower level and the lofted private space above. A corner plywood chamber partitions the loft into two areas.
Beetles inspired the initial schematic sketch for the sculptural carport. An integrated gutter connects the two steel wings and collects rainwater. The street wing is perforated steel, which reduces the wind load, modifies the harsh Texas sunlight, and casts a patterned shadow.
Cottam Hargrave performed all of the architectural services, acted as general contractor and fabricated specialty pieces, such as the steel frame, the carport, the stairway, and all cabinetry.
Our team included Jay Hargrave, Beth Engelland, Michael Waddell, and Craig Kerins.

