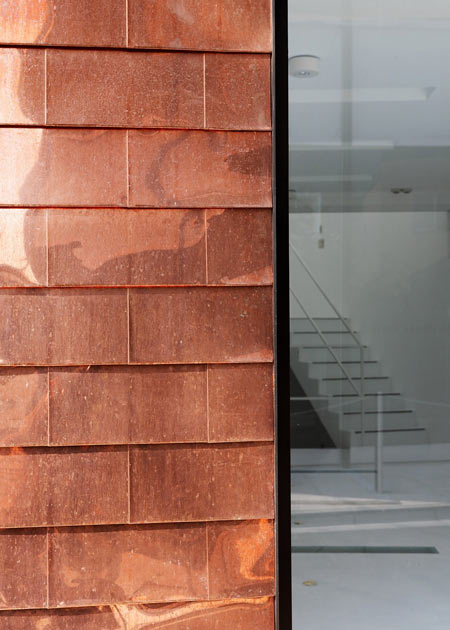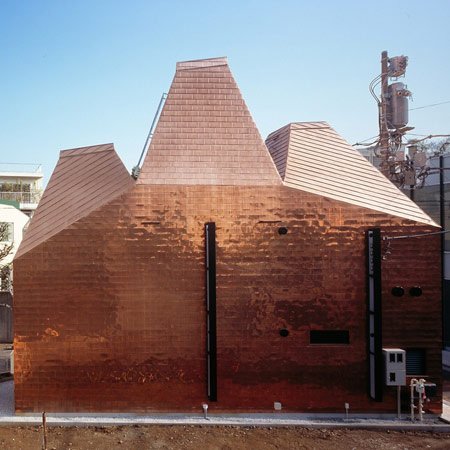
Fujitsubo by Archivision Hirotani Studio
Japanese architects Archivision Hirotani Studio have completed a beauty parlour clad with copper in Omotesando in Tokyo, Japan.
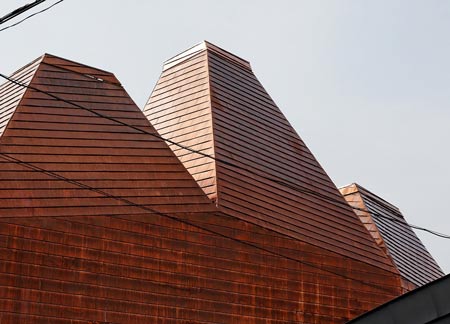
Called Fujitsubo (barnacle), the project incorporates skylights mounted in three pitched volumes on the roof.

These funnel light down into the interior where it penetrates to the storeys below due to slit-like glass panels in each floor.
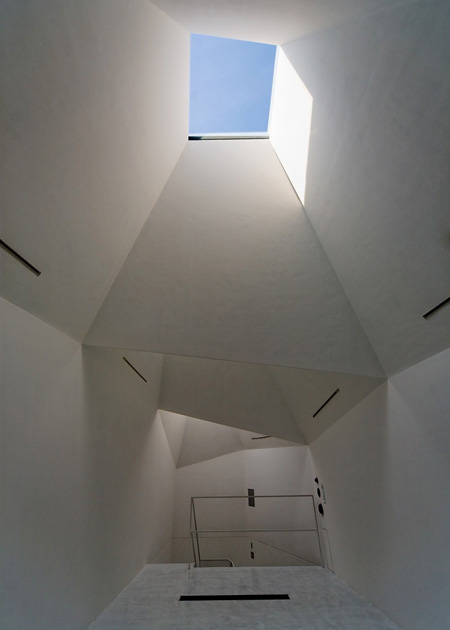
The copper sheets that cover the roof and walls will change appearance over time.
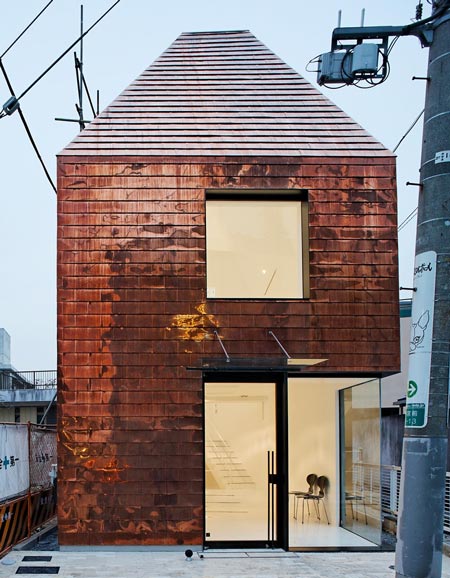
Here's some more text from Archivision:
--
Barnacle – A Vessel of Light
This beauty parlor stands in the Omote-sando area of Tokyo, which represents one of the trend setting centers for this metropolis.
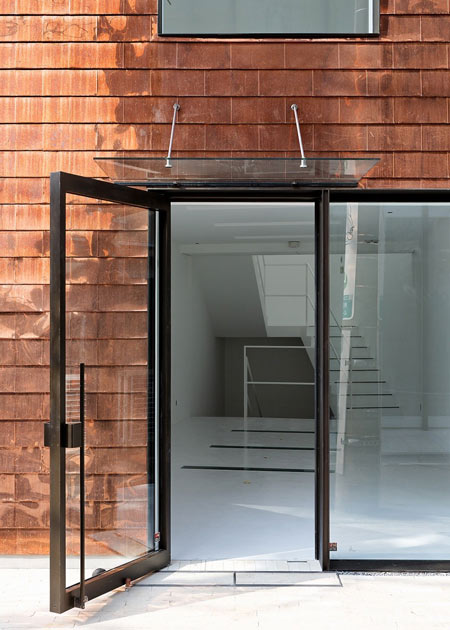
The building has three roof openings which pours light into the interior and, which, by slit-like openings in the floor is led into the floors below, reaching the ground floor, which in turn can be seen from the street level through its large glass windows.

Thereby, expressing the image of a “vessel of light.” It is, also, a message of “nature” in an area where there is an abundance of “artificial” light.

Structurally, the shape of a “barnacle” with its thin yet hard cladding being the image, the three four-cornered conical forms in reinforced concrete are the structural elements for the roof and walls.
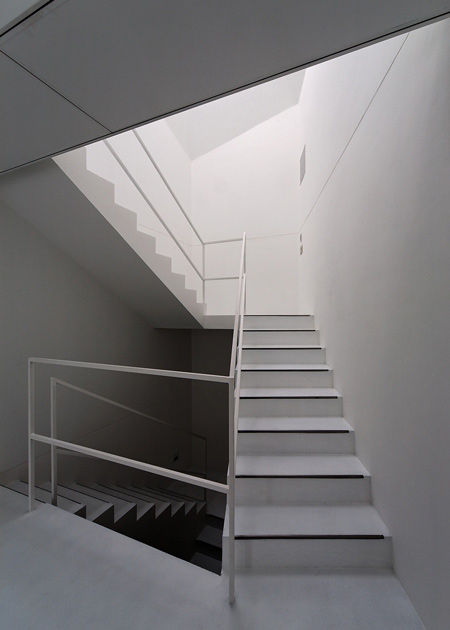
Copper sheets cover the intricate shapes of the roof and walls as the finish material for the building, which has incorporated the exterior insulation construction method.
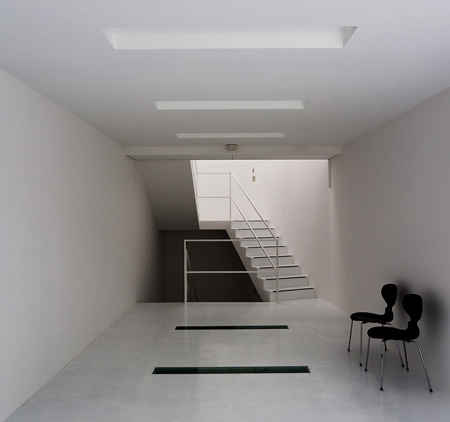
The copper sheets, which change with the passing of time, have been used to express “Time” in an area where information and environments are ever rapidly changing. This small piece of architecture is an experimental expression of the universal theme of “light” and “time.”
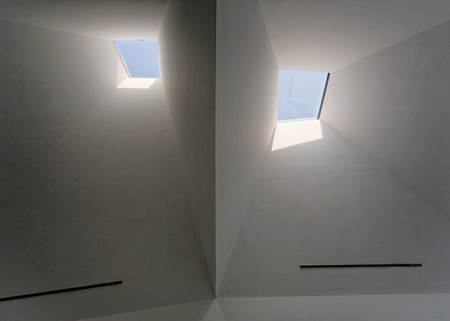
Archivision Hirotani Studio
Hirotani Yoshihiro + Ishida Yusaku
