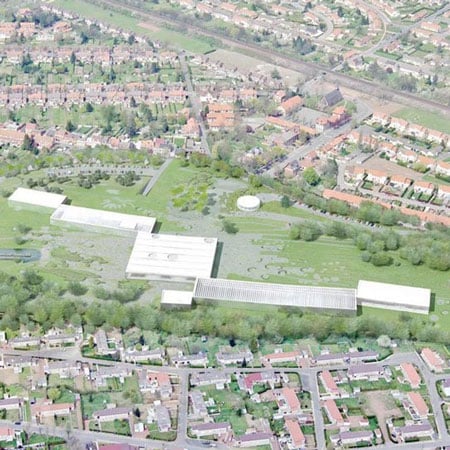
Louvre Lens by SANAA
Construction work has started on Louvre-Lens, an outpost of the Paris Musée du Louvre located in Lens, northern France, designed by Japanese architects SANAA with American architects Imrey Culbert and French landscape architects Mosbach Paysagistes.
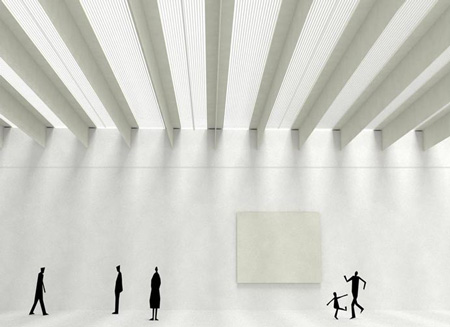
Ground-breaking work on the project started in December.
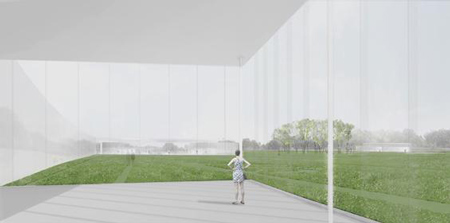
See also our story on Louvre Abu Dhabi by Jean Nouvel from May 2007.
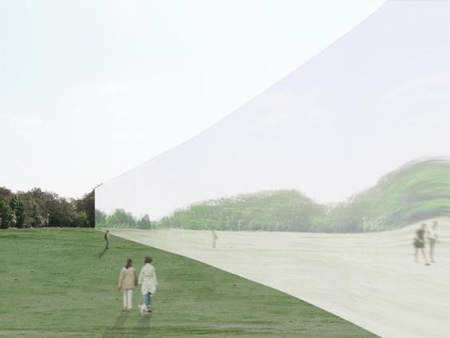
More Dezeen stories about SANAA:
Serpentine Pavilion (July 2009)
Derek Lam store New York (May 2009)
Mies van der Rohe Pavilion installation (November 2008)
SANAA at Vitra Campus (September 2008)
New Museum in New York (December 2007)
SANAA Houses book (June 2007)
SANAA products for Alessi (March 2007)
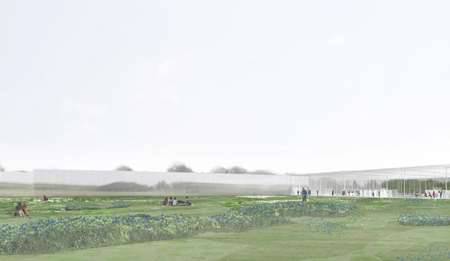
All images are @ Sanaa / Imrey-Culbert / Catherine Mosbach.
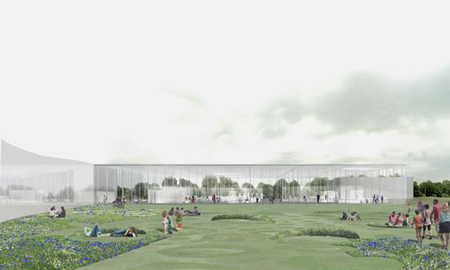
Here's some info from Imrey Culbert:
--
Musée Louvre-LENS Breaks Ground
Winning Design by Imrey Culbert and Sanaa Will Be Realized By 2012
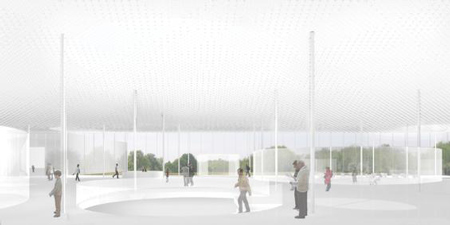
NEW YORK – The highly anticipated ground breaking for the Louvre LENS recently took place on December 4, 2009 atop an abandoned mine field near the city of Lille in Northern France. Co-designed by New York-based Imrey Culbert, Tokyo-based Sanaa, and Paris-based Mosbach Paysagistes, the new branch of the Louvre will span 300,000 square feet of new construction, devoting over 75,000 square feet of galleries and visitable storage areas for hundreds of treasures from the Louvre’s collection.

“To be a part of the laying of the first stone ceremony, with my co-designers, France’s Culture Minister Frederic Mitterand, officials from the Louvre and former mine workers,” says Celia Imrey, a principal of Imrey Culbert, “Gave me a sense of how important this new museum is, not only as a cultural destination, but also as a key factor in the renaissance of a town that has seen much suffering from mining and war.”
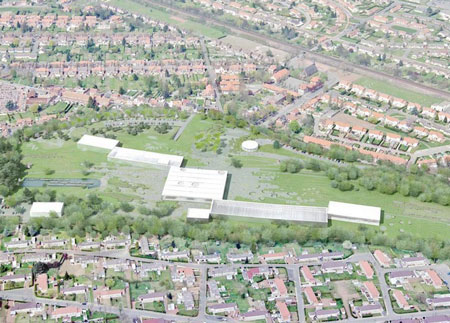
The 153 acre site selected for the Louvre-LENS is slightly higher than its surrounding. As a result, the design strategy calls for a series of five pavilions – low one-story structures that will grace, enhance, and dissolve into the landscape rather than overpower it. All of the buildings, whether reflective or transparent, meander slightly along with the gentle curves of the site. To actually fuse nature with the structures, highly reflective polished and anodized aluminum façade clad the volumes, creating blurred reflections of the surroundings, changing with the scenery, the weather, and the position of the person viewing it.
“The design is said to be reminiscent of the Louvre in Paris with its two outstretched wings,” says Imrey.“ We conceived this new Louvre to be everything the Palais Louvre is not, and sought to create transparency both literally and figuratively.”
The two easternmost pavilions are the principal exhibition halls, one being the opaque Galerie du Temps (Gallery of Time) – a semi-permanent exhibition of artworks regardless of styles and places of origin and arranged in chronological order, which is a striking departure from the way art is exhibited in the Paris Louvre. The center pavilion, a square glass volume will serve as the main reception area and a public space for the local population and will house a multimedia library, museum store and cafeteria. An Introductory Gallery, accessible via a large staircase, is a place where visitors can peer down onto the museum’s reserves and the studios where artworks are prepared for display. The main storage area will be visitable by small groups of 15 people per tour. The next pavilion will house temporary exhibitions, and the final will house a 300-seat auditorium.
Since it was founded in 1793, the Louvre has been a national museum whose collections and skills are available to the entire nation and whose mission is to reach out to regions beyond Paris. The Louvre Lens will have its own departments and a full range of artistic, social, and educational programs and activities. Though it won’t have a collection of its own, it will be filled with works of art from the collections of the Louvre that will be on temporary exhibition. The works will be presented in new and innovative ways, giving them new meaning and making them more culturally accessible.
One of the museum's objectives will be teaching the public how to look at art. Works will be presented in an educational context, which will draw heavily on the latest information and communication technologies. To make the works easier to understand, the collections will be displayed transversally, reaching beyond the limits of the traditional museum departments, thus giving visitors a new understanding of the works.
“Our firm,” says Celia Imrey, a principal of Imrey Culbert, “has had much experience in museum and exhibition design; to be a part of the laying of the first stone ceremony was momentous. Once realized, our design will make it possible for the masterpieces of the Louvre to be on view in new and innovative ways, giving them new meaning and making them more culturally accessible.”
The design team consists of internationally acclaimed designers and engineers:
Architectural Design Team:
• SANAA –Tokyo / Architect, Leaders of the Team, Co-Designers Kazuyo Sejima + Ryue Nishizawa /
• IMREY CULBERT LP – New York/Co-Designers, Museography/Gallery Design
Tim Culbert + Celia Imrey
• MOSBACH PAYSAGISTES – Paris / Landscape design, Co-Designers
Architectural and Engineering Joint Venture Team:
• Bureau Michel FORGUE – Paris / Pricing and quantity surveyor
• BETOM Ingénierie – Versailles / MEP and structural engineers
• TRANSPLAN - Stuttgart / Energy and comfort concept
• Hubert PENICAUD – Paris / Environmental design engineers
• Sasaki and Pertners – SAPS - Tokyo / Consultant structure concept
• BOLLINGER + GROHMANN GmbH – Frankfurt / Structural engineering and façade engineering
• ARUP LIGHTING – London / Artificial and natural daylighting
• AVEL ACOUSTIQUE – Paris / Acoustical engineers
• GROUPE CASSO – Paris / Code and fire security
Other Team Members:
• EXTRA MUROS – Paris, Antoine Belin – Lens / Operating architects
• Studio Adriene Gardere – Paris / Scenography/ Museography
Basic Facts:
• Location: Lens, France
• Client: Region Nord – Pas-de-Calais, 1:15min Northwest from Paris by train.
• Construction Budget: 150 million euros.
• Anticipated Attendance: 450,000 – 550,000 visitors/year (700,000 anticipated the first year)
• Louvre collection = Antiquity to 1850, primarily European and Near East/North Africa
• On display: works by La Tour, Raphael, Fragonard, Veronese, Rembrandt, and Botticelli are among those selected for display.
About Imrey Culbert
Imrey Culbert is an architectural design atelier with offices in New York and Paris. Established in 2001 by Celia Imrey and Tim Culbert, the firm focuses on museum and gallery design worldwide.
Recent National Projects include:
• The Toledo Art Museum Glass Pavilion (permanent casework and galleries)
• The Pierpont Morgan Library (permanent casework and gallery design),
• The Rubin Museum of Art (façade and all public areas including the galleries)
• The Smithsonian American Art Museum (permanent galleries)
• The New York Public Library (permanent galleries)
• The National Museum of the American Indian, New York (permanent galleries- under construction)
• San Antonio Museum of Art (expansion design, completed by Overland & Partners)
• Material Connexion New York Headquarters
Recent International Projects include:
• The Kuwait National Museum (design architects for the expansion and renovation, construction due to begin in 2010)
• Dar Al Bacha/ Patti Birch Museum, Marrakesh (Concept Design and Feasibility Study – project approved but on hold)
On The Boards (largest projects):
• The Queen Sirikit Museum of Textiles (All public areas including the galleries – in the Design Development phase)
• Musée Dobree in Nantes, France (First Place selection in international competition, November 2009)
• Musée National de Beaux Arts expansion, Quebec City (Finalists in international competition, submission is due January 2010)
In addition to museum and gallery design, the firm’s practice includes offices and residences and prides itself by devoting significant resources to in-house research and development, constantly developing their awareness of products and building systems, and have made a commitment to environmentally responsible design, construction and in-house office practices.