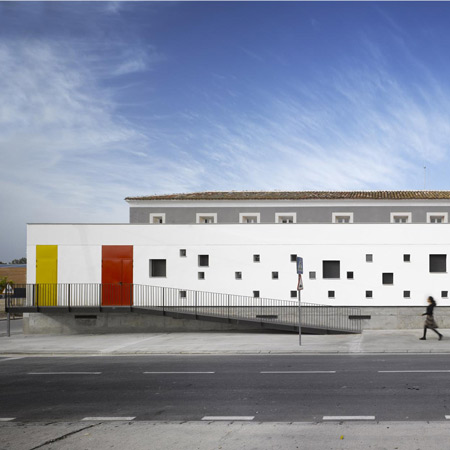Architectural photographer Roland Halbe has sent us these photos of a refurbished public school in Toledo, Spain, designed by Madrid studio GRG Arquitectos.
Top and above images copyright Roland Halbe
Called Nuestra Senora del Castellar Public School, the project involved transforming the existing teachers' accommodation into a classroom, as well as building a new dining room and kitchen.
Above image copyright Roland Halbe
The architects used colour to differentiate spaces, coating the existing buildings in grey, the new volumes in white, and entrances and exits in primary colours.
Above image copyright Roland Halbe
Here's some text from GRG Arquitectos:
--
“NUESTRA SEÑORA DEL CASTELLAR” PUBLIC SCHOOL´S IN VILLARRUBIA DE SANTIAGO BY GRG-ARCHITECTS
The functional purpose of the proposal was to transform the existing teacher´s housing building into a classroom, and to also to erect a new building that accomodates the new programme of dining room and kitchen.
Above image copyright Roland Halbe
As a result of the functional solution emerge three different pieces in form and function:
- First, the volume that contains the dining room and kitchen.
- The intermediate piece, of a greater size, accomodates the classrooms and wet rooms.
- The construction of the thrid piece, reinforces the idea of the other two: the new vertical communications core section shapes the north-west facade of the court yard.
Above: the building before refurbishment
As an answer to the surroundings, the school offers different solutions, aesthetically and spatially. We find them in their direct and indirect relation with the outside spaces.
A white massive wall spoted with small holes, hides the dinning room to the street.
At the same time, a slight ramp and a light stair reach the entrance level of the main floor.
On the other side, the piece of communication meets directly with the existing game yard (playground).
The white vertical wall rests on the horizontal plane of the ground with the standing out the heaviness of the wall. Its presence becomes softer by the oblique line revealing the gray drawing to the classroom.
Three volumnes, classroom, dining and communication’s element, combine together new spaces until now non-existent:
- The shed entrance to the dining room with access from the playground and the street is presented as an area of transition between game and duty.
- The light inside the dining room enters through the patio, organizes the spaces and distributes functions.
- And also two access from the courtyard, raise us to the classroom through two paths that enphasize the entrance.
At last we introduce the color. White manifests itself in the new building and in the holes of the existing windows; Gray, in the existing buildings; and Primary Colors appear in access and exit doors to the courtyard.
Its kindness lays in the search for spaces wide and luminous spaces, the balance of proportions and the care of the details definition.
Architects
GRG Arquitectos
Location
Toledo, Spain.
Type of project
Educational
Structural engineers
Engineering 3D3
Project architect
Blanca Rosa Gutiérrez Rodríguez
Natalia Gutiérrez Rodríguez
Design team
Blanca Rosa Gutiérrez Rodríguez
Natalia Gutiérrez Rodríguez
Funding
GICAMAN S.A.
Client
Toledo´s Provincial Delegation
Regional Education Ministry, Castilla La-Mancha, Spain.
Tender date
2007
Start on site date
April 2009
Contract duration
Five months
Gross internal floor area
450 m ²
Form of contract and/or procurement:
WorKing Project and Healthy & Safety Research Assignment on the Refurbished School in Villarrubia de Santiago, Toledo.
Total cost
600.000 € (VAT included)
M&E consultant
Engineering 3D3
Quantity Surveyor
Javier Rojo Ruiz
Planning supervisor
David Palacios
Toledo´s Provincial Delegation.
Regional Education Ministry, Castilla La-Mancha, Spain
Lighting supervisor
Miguel Angel Sánchez
Main contractor
Construcciones y Promociones San Luis 32, S.A.
Selected subcontractors and suppliers
Quality Assurance and Quality Control Inspection: SGS Tecnos S.A.
Geotechnical Research: Geonoc, S.A.
Annual CO2 emissions
51,96 t

